Living Space with a Two-Sided Fireplace Ideas
Refine by:
Budget
Sort by:Popular Today
261 - 280 of 16,449 photos
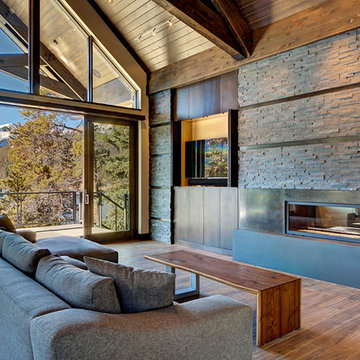
Inspiration for a mid-sized transitional open concept medium tone wood floor and brown floor living room remodel in Denver with a two-sided fireplace, a stone fireplace and a media wall

Example of a large transitional formal and open concept light wood floor and beige floor living room design in New York with a two-sided fireplace, a brick fireplace and white walls
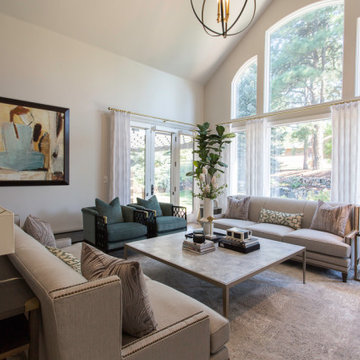
Example of a large transitional formal and open concept light wood floor, brown floor and vaulted ceiling living room design in Denver with white walls, a two-sided fireplace, a stone fireplace and a wall-mounted tv
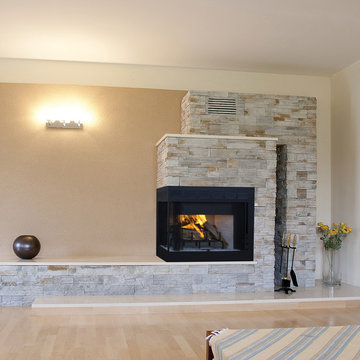
The Inglenook corner fireplaces offer space saving design to accommodate any open cornered wall. This unit comes in clean faced and louvered circulating models. These fully insulated models include smooth white refractory panels and a textured charcoal powder coat finish.
Features
Available in Corner (Inglenook), Peninsula (Monterey) and See Through (Craftsman ST/Windsor) models
Radiant smooth-faced or circulating louvered
Massive smoke dome for reliable operation
Insulated firebox for increased performance in colder climates (available in select models)
White Refractory Panels
Heavy duty log grate
Includes mesh fire screens
Outside air kit available for maximum performance
Durable textured powder coat finish
Uses IHP 8 DM Inglenook (1700º) double wall air cooled wood burning chimney
Uses IHP 8 HT Inglenook (2100º) heavy gauge double wall air cooled wood burning chimney, recommended for cold climates (required for Canada)
20 Year Limited Warranty

This library space, opposite the great room, can serve multiple purposes and still remain beautiful while functioning as a multi-purpose room.
Family room library - large contemporary open concept light wood floor, brown floor and coffered ceiling family room library idea in Milwaukee with beige walls, a two-sided fireplace, a stone fireplace and no tv
Family room library - large contemporary open concept light wood floor, brown floor and coffered ceiling family room library idea in Milwaukee with beige walls, a two-sided fireplace, a stone fireplace and no tv
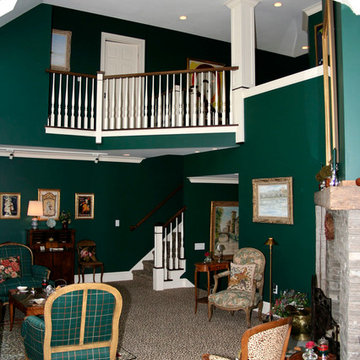
Inspiration for a country loft-style carpeted family room remodel in New York with green walls, a two-sided fireplace, a stone fireplace and no tv
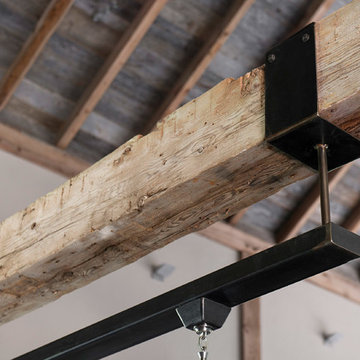
We used the timber frame of a century old barn to build this rustic modern house. The barn was dismantled, and reassembled on site. Inside, we designed the home to showcase as much of the original timber frame as possible. The custom-made brackets hold the stainless lights over the dining table.
Photography by Todd Crawford
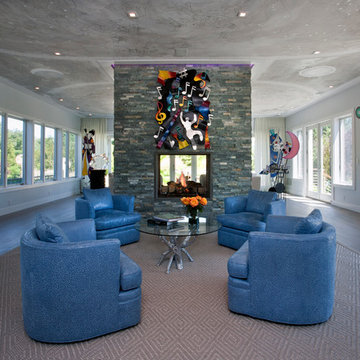
Large eclectic formal and open concept medium tone wood floor and brown floor living room photo in New York with white walls, a two-sided fireplace and a stone fireplace
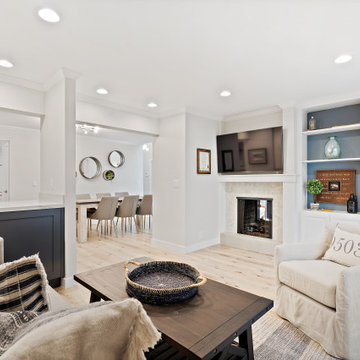
Family room - light wood floor and brown floor family room idea in San Francisco with a two-sided fireplace and a tile fireplace
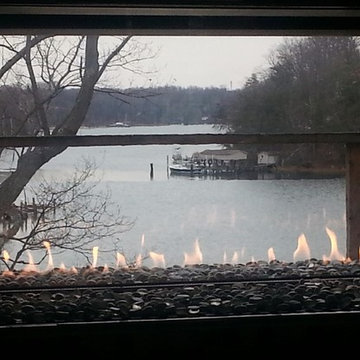
Inspiration for a large open concept family room remodel in Baltimore with a two-sided fireplace
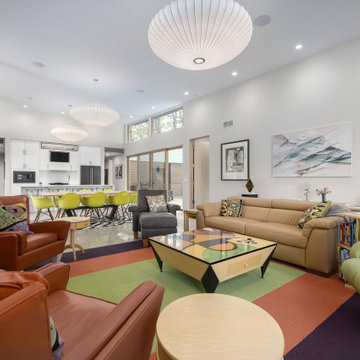
Trendy living room photo in Grand Rapids with gray walls and a two-sided fireplace
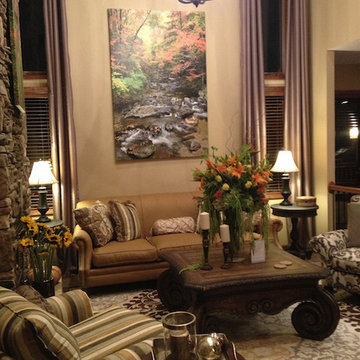
Evok Design Co. Evok Design Co. Here are the after photos of a great room redesign for a mountain retreat in the beautiful blue ridge mountains. Our challenge was to make this space feel warm and comfortable despite the amazing high ceilings. Before we got to it, this space felt cold and cavernous! But after we were done, it literally had a warm glow, and we hosted a party of 200 in this home for a wedding reception the night after the install was complete! (whew!) The owners of this home are a celebrity couple, who wish to remain unnamed, but they were thrilled with the results and so were we! The transition was AMAZING! We had the help of the best window treatment creators in town! We brought the ceiling down with some warm lighting, and used local photography. This is the couples third home, so the budget was not astronomical, but it sufficed. We used Bradington Young and Norwalk furniture, and luxury accessories from all over NC. We also had a custom mantle piece built after these photos were taken.
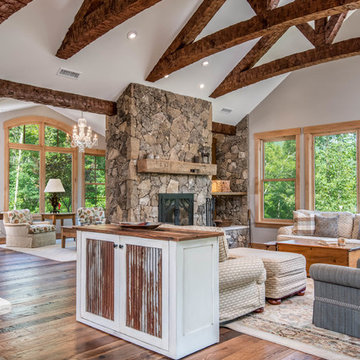
Living room - mid-sized rustic enclosed medium tone wood floor and brown floor living room idea in Other with gray walls, a two-sided fireplace, a stone fireplace and no tv
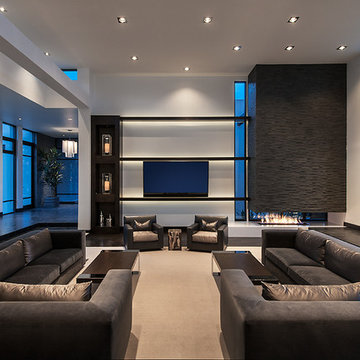
Mark Boisclair Photography
Trendy formal and open concept dark wood floor living room photo in Phoenix with white walls, a two-sided fireplace and a wall-mounted tv
Trendy formal and open concept dark wood floor living room photo in Phoenix with white walls, a two-sided fireplace and a wall-mounted tv
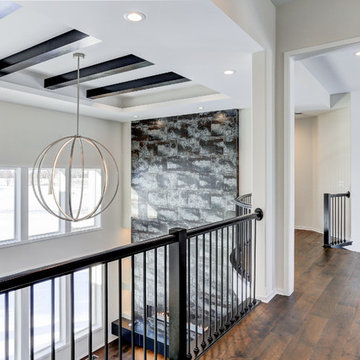
Ryan Kennedy
Living room - large contemporary open concept dark wood floor living room idea in Kansas City with white walls, a tile fireplace, a wall-mounted tv and a two-sided fireplace
Living room - large contemporary open concept dark wood floor living room idea in Kansas City with white walls, a tile fireplace, a wall-mounted tv and a two-sided fireplace
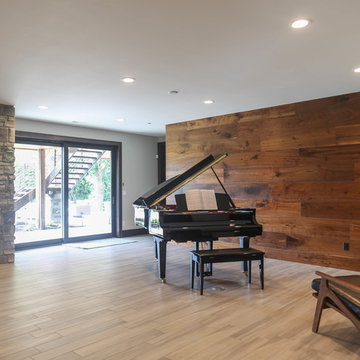
Example of a large transitional open concept porcelain tile and beige floor family room design in Other with a music area, white walls, a two-sided fireplace, a metal fireplace and a wall-mounted tv
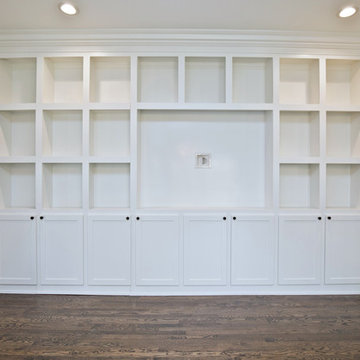
Example of a large classic formal and enclosed dark wood floor and brown floor living room design in Other with gray walls, a two-sided fireplace, a brick fireplace and no tv
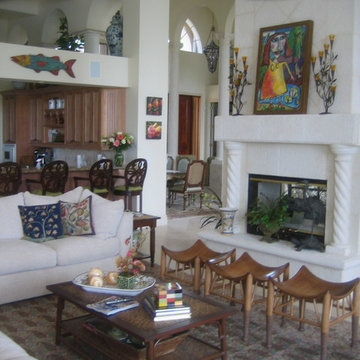
Living room - large tropical open concept ceramic tile living room idea in New York with white walls, a two-sided fireplace, a stone fireplace and no tv
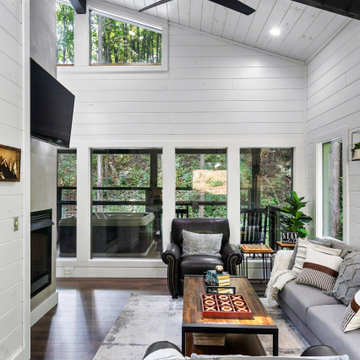
Mid-sized minimalist open concept dark wood floor, brown floor, vaulted ceiling and shiplap wall living room photo in Houston with white walls, a two-sided fireplace and a wall-mounted tv
Living Space with a Two-Sided Fireplace Ideas
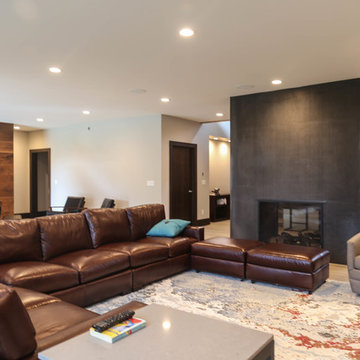
Example of a large transitional open concept porcelain tile and beige floor living room design in Other with a music area, white walls, a two-sided fireplace, a metal fireplace and a wall-mounted tv
14









