Living Space with a Two-Sided Fireplace Ideas
Refine by:
Budget
Sort by:Popular Today
341 - 360 of 16,449 photos
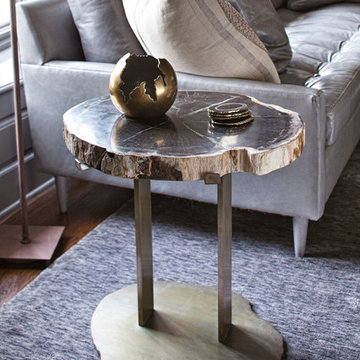
Chi Chi Ubinia
Inspiration for a large transitional enclosed dark wood floor living room remodel in New York with gray walls, a two-sided fireplace and a stone fireplace
Inspiration for a large transitional enclosed dark wood floor living room remodel in New York with gray walls, a two-sided fireplace and a stone fireplace
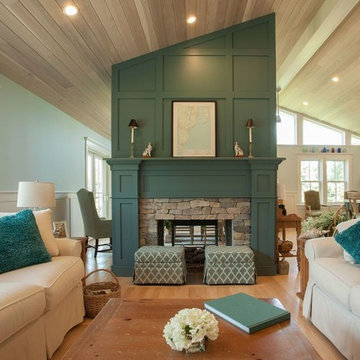
Example of a mid-sized beach style open concept light wood floor living room design in Providence with blue walls, a two-sided fireplace, a stone fireplace and a wall-mounted tv
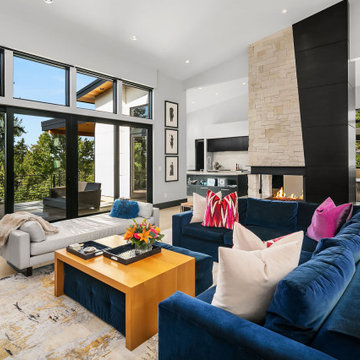
Example of a large trendy formal and open concept light wood floor, beige floor and vaulted ceiling living room design in Denver with white walls, a two-sided fireplace and a metal fireplace
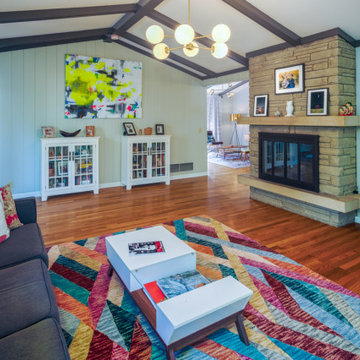
Example of a large 1960s enclosed medium tone wood floor and exposed beam living room design in Nashville with a two-sided fireplace and a stone fireplace

Example of a beach style open concept family room design in Orange County with beige walls, a two-sided fireplace, a stone fireplace and a wall-mounted tv
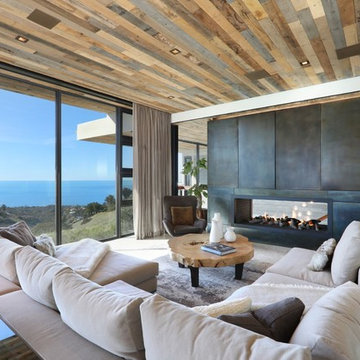
Large trendy open concept and formal porcelain tile and beige floor living room photo in Orange County with a two-sided fireplace, a metal fireplace and a media wall
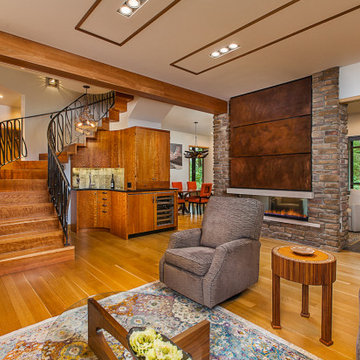
Custom copper panels were fabricated for this mixed-material, two-sided fireplace. Design and Construction by Meadowlark Design + Build. Photography by Jeff Garland. Custom metal work by Drew Kyte of Kyte Metalwerks in Michigan.
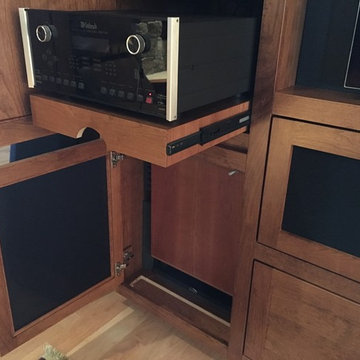
A closeup view of the audio/ video gear area with adjustable shelving and the rollout tray for the McIntosh preamp/ processor that allows easier access for gear changes or repairs.
The down-firing subwoofer is below and mounted on an Auralex Subdude isolation platform to minimize interaction with the cabinet. Sub area also includes extensive acoustic foam for minimum cabinet reflection and better low frequency clarity. The black area on the sub door is acoustically transparent cloth.
In front of the sub is an air intake for max airflow to the gear cooling fans below the rollout tray. Warm air from the gear is routed through the top of the cabinet via a hidden vent behind the upper shelves.
Center right is the audio center channel compartment.
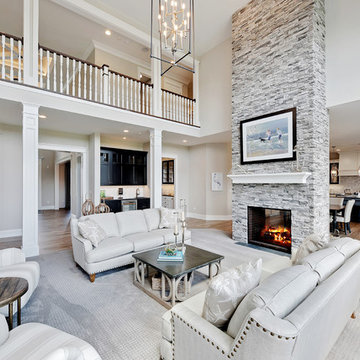
Living room - coastal formal and open concept medium tone wood floor and brown floor living room idea in Chicago with gray walls, a two-sided fireplace, a stone fireplace and no tv
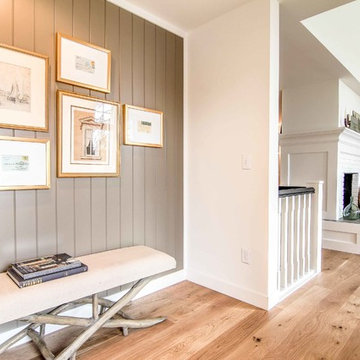
Allison Mathern Interior Design
Living room library - mid-sized scandinavian enclosed light wood floor and brown floor living room library idea in Minneapolis with white walls, a two-sided fireplace, a brick fireplace and no tv
Living room library - mid-sized scandinavian enclosed light wood floor and brown floor living room library idea in Minneapolis with white walls, a two-sided fireplace, a brick fireplace and no tv
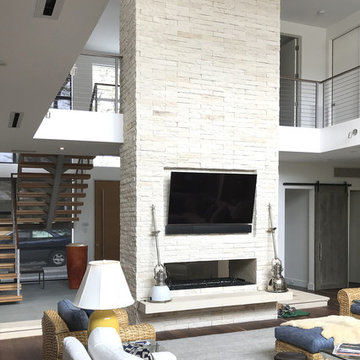
Inspiration for a contemporary family room remodel in Dallas with a two-sided fireplace and a stone fireplace
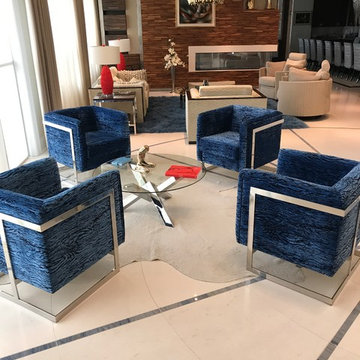
Tommi Mischell Interior Design
Photo By:
Ella M.
Example of a minimalist formal and open concept white floor living room design in Philadelphia with white walls, a two-sided fireplace, a wood fireplace surround and no tv
Example of a minimalist formal and open concept white floor living room design in Philadelphia with white walls, a two-sided fireplace, a wood fireplace surround and no tv
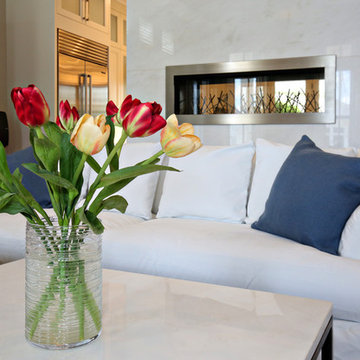
Living room - modern open concept medium tone wood floor living room idea in Louisville with beige walls, a two-sided fireplace, a stone fireplace and a wall-mounted tv

Example of a mid-sized 1950s open concept medium tone wood floor, brown floor and wallpaper living room library design in Detroit with white walls, a two-sided fireplace and a brick fireplace
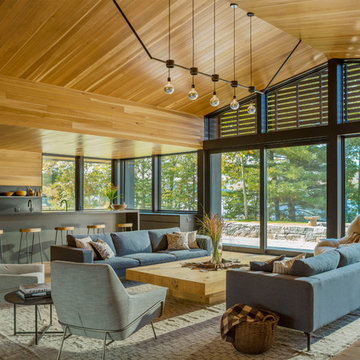
Inspiration for a huge rustic open concept medium tone wood floor and brown floor living room remodel in Burlington with no tv, brown walls, a two-sided fireplace and a metal fireplace
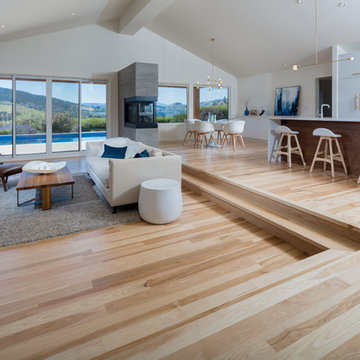
Bona Certified Craftsman, Okanagan Hardwood Floors: http://ca.bona.com/contractor/okanagan-hardwood-flooring.html
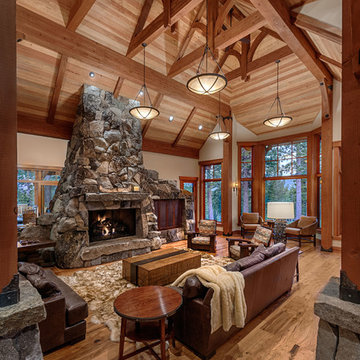
Large mountain style formal and open concept medium tone wood floor and brown floor living room photo in Sacramento with beige walls, a two-sided fireplace, a stone fireplace and no tv
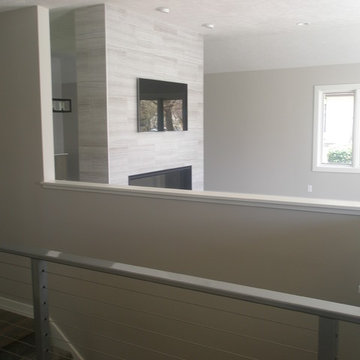
Large minimalist formal and open concept medium tone wood floor living room photo in Other with gray walls, a two-sided fireplace, a tile fireplace and a wall-mounted tv
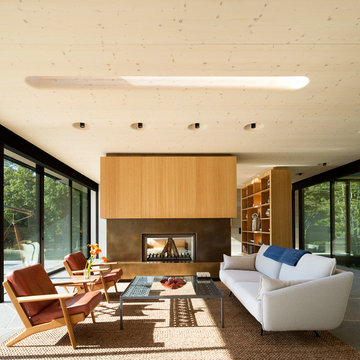
© Bates Masi + Architects
Example of a mid-sized minimalist open concept gray floor living room design in New York with a two-sided fireplace, a metal fireplace and no tv
Example of a mid-sized minimalist open concept gray floor living room design in New York with a two-sided fireplace, a metal fireplace and no tv
Living Space with a Two-Sided Fireplace Ideas

Photographer: Ashley Avila Photography
Builder: Colonial Builders - Tim Schollart
Interior Designer: Laura Davidson
This large estate house was carefully crafted to compliment the rolling hillsides of the Midwest. Horizontal board & batten facades are sheltered by long runs of hipped roofs and are divided down the middle by the homes singular gabled wall. At the foyer, this gable takes the form of a classic three-part archway.
Going through the archway and into the interior, reveals a stunning see-through fireplace surround with raised natural stone hearth and rustic mantel beams. Subtle earth-toned wall colors, white trim, and natural wood floors serve as a perfect canvas to showcase patterned upholstery, black hardware, and colorful paintings. The kitchen and dining room occupies the space to the left of the foyer and living room and is connected to two garages through a more secluded mudroom and half bath. Off to the rear and adjacent to the kitchen is a screened porch that features a stone fireplace and stunning sunset views.
Occupying the space to the right of the living room and foyer is an understated master suite and spacious study featuring custom cabinets with diagonal bracing. The master bedroom’s en suite has a herringbone patterned marble floor, crisp white custom vanities, and access to a his and hers dressing area.
The four upstairs bedrooms are divided into pairs on either side of the living room balcony. Downstairs, the terraced landscaping exposes the family room and refreshment area to stunning views of the rear yard. The two remaining bedrooms in the lower level each have access to an en suite bathroom.
18









