Living Space with a Two-Sided Fireplace Ideas
Refine by:
Budget
Sort by:Popular Today
21 - 40 of 16,449 photos
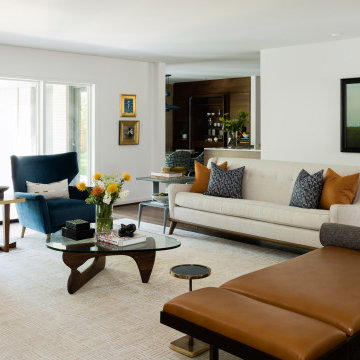
Mid-sized mid-century modern dark wood floor family room photo in Houston with a two-sided fireplace

Douglas Fir tongue and groove + beams and two sided fireplace highlight this cozy, livable great room
Example of a mid-sized cottage open concept light wood floor and brown floor living room design in Minneapolis with white walls, a two-sided fireplace, a concrete fireplace and a corner tv
Example of a mid-sized cottage open concept light wood floor and brown floor living room design in Minneapolis with white walls, a two-sided fireplace, a concrete fireplace and a corner tv

With adjacent neighbors within a fairly dense section of Paradise Valley, Arizona, C.P. Drewett sought to provide a tranquil retreat for a new-to-the-Valley surgeon and his family who were seeking the modernism they loved though had never lived in. With a goal of consuming all possible site lines and views while maintaining autonomy, a portion of the house — including the entry, office, and master bedroom wing — is subterranean. This subterranean nature of the home provides interior grandeur for guests but offers a welcoming and humble approach, fully satisfying the clients requests.
While the lot has an east-west orientation, the home was designed to capture mainly north and south light which is more desirable and soothing. The architecture’s interior loftiness is created with overlapping, undulating planes of plaster, glass, and steel. The woven nature of horizontal planes throughout the living spaces provides an uplifting sense, inviting a symphony of light to enter the space. The more voluminous public spaces are comprised of stone-clad massing elements which convert into a desert pavilion embracing the outdoor spaces. Every room opens to exterior spaces providing a dramatic embrace of home to natural environment.
Grand Award winner for Best Interior Design of a Custom Home
The material palette began with a rich, tonal, large-format Quartzite stone cladding. The stone’s tones gaveforth the rest of the material palette including a champagne-colored metal fascia, a tonal stucco system, and ceilings clad with hemlock, a tight-grained but softer wood that was tonally perfect with the rest of the materials. The interior case goods and wood-wrapped openings further contribute to the tonal harmony of architecture and materials.
Grand Award Winner for Best Indoor Outdoor Lifestyle for a Home This award-winning project was recognized at the 2020 Gold Nugget Awards with two Grand Awards, one for Best Indoor/Outdoor Lifestyle for a Home, and another for Best Interior Design of a One of a Kind or Custom Home.
At the 2020 Design Excellence Awards and Gala presented by ASID AZ North, Ownby Design received five awards for Tonal Harmony. The project was recognized for 1st place – Bathroom; 3rd place – Furniture; 1st place – Kitchen; 1st place – Outdoor Living; and 2nd place – Residence over 6,000 square ft. Congratulations to Claire Ownby, Kalysha Manzo, and the entire Ownby Design team.
Tonal Harmony was also featured on the cover of the July/August 2020 issue of Luxe Interiors + Design and received a 14-page editorial feature entitled “A Place in the Sun” within the magazine.
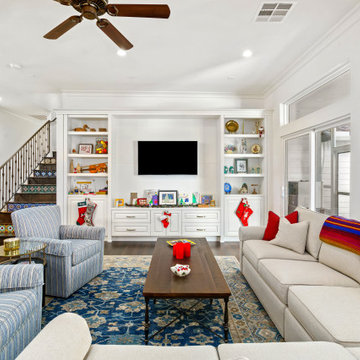
2019 Remodel/Addition Featuring Designer Appliances, Blue Bahia Countertops, Quartz, Custom Raised Panel Cabinets, Wrought Iron Stairs Railing & Much More.

the great room was enlarged to the south - past the medium toned wood post and beam is new space. the new addition helps shade the patio below while creating a more usable living space. To the right of the new fireplace was the existing front door. Now there is a graceful seating area to welcome visitors. The wood ceiling was reused from the existing home.
WoodStone Inc, General Contractor
Home Interiors, Cortney McDougal, Interior Design
Draper White Photography

Tricia Shay Photography
Mid-sized cottage open concept dark wood floor and brown floor family room photo in Milwaukee with white walls, a two-sided fireplace, a stone fireplace and a concealed tv
Mid-sized cottage open concept dark wood floor and brown floor family room photo in Milwaukee with white walls, a two-sided fireplace, a stone fireplace and a concealed tv

Living room and views to the McDowell Mtns
Living room - large modern open concept light wood floor living room idea in Phoenix with white walls, a two-sided fireplace and a concrete fireplace
Living room - large modern open concept light wood floor living room idea in Phoenix with white walls, a two-sided fireplace and a concrete fireplace
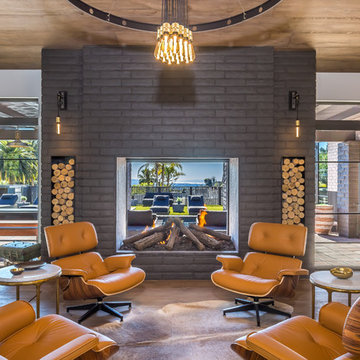
Inspiration for a 1960s open concept medium tone wood floor and brown floor living room remodel in Los Angeles with white walls, a two-sided fireplace and a brick fireplace
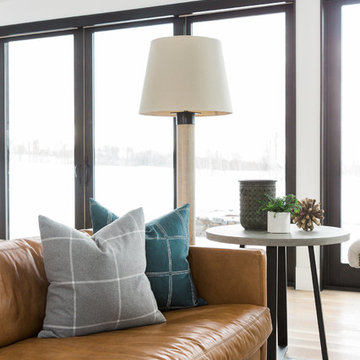
Shop the Look, See the Photo Tour here: https://www.studio-mcgee.com/studioblog/2016/4/4/modern-mountain-home-tour
Watch the Webisode: https://www.youtube.com/watch?v=JtwvqrNPjhU
Travis J Photography

Photography - LongViews Studios
Huge mountain style open concept medium tone wood floor and brown floor family room photo in Other with brown walls, a two-sided fireplace, a stone fireplace and a wall-mounted tv
Huge mountain style open concept medium tone wood floor and brown floor family room photo in Other with brown walls, a two-sided fireplace, a stone fireplace and a wall-mounted tv

Living room library - mid-sized 1950s open concept medium tone wood floor, brown floor and wallpaper living room library idea in Detroit with white walls, a two-sided fireplace and a brick fireplace
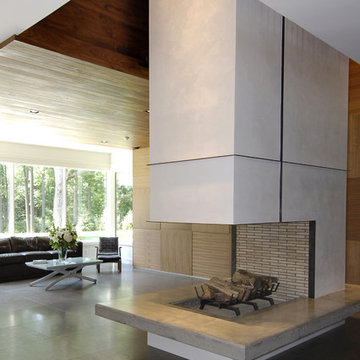
Architecture as a Backdrop for Living™
©2015 Carol Kurth Architecture, PC
www.carolkurtharchitects.com
(914) 234-2595 | Bedford, NY
Photography by Peter Krupenye
Construction by Legacy Construction Northeast

Our clients wanted to replace an existing suburban home with a modern house at the same Lexington address where they had lived for years. The structure the clients envisioned would complement their lives and integrate the interior of the home with the natural environment of their generous property. The sleek, angular home is still a respectful neighbor, especially in the evening, when warm light emanates from the expansive transparencies used to open the house to its surroundings. The home re-envisions the suburban neighborhood in which it stands, balancing relationship to the neighborhood with an updated aesthetic.
The floor plan is arranged in a “T” shape which includes a two-story wing consisting of individual studies and bedrooms and a single-story common area. The two-story section is arranged with great fluidity between interior and exterior spaces and features generous exterior balconies. A staircase beautifully encased in glass stands as the linchpin between the two areas. The spacious, single-story common area extends from the stairwell and includes a living room and kitchen. A recessed wooden ceiling defines the living room area within the open plan space.
Separating common from private spaces has served our clients well. As luck would have it, construction on the house was just finishing up as we entered the Covid lockdown of 2020. Since the studies in the two-story wing were physically and acoustically separate, zoom calls for work could carry on uninterrupted while life happened in the kitchen and living room spaces. The expansive panes of glass, outdoor balconies, and a broad deck along the living room provided our clients with a structured sense of continuity in their lives without compromising their commitment to aesthetically smart and beautiful design.
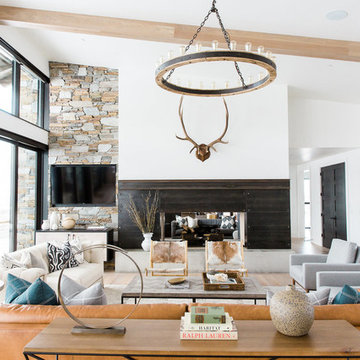
Shop the Look, See the Photo Tour here: https://www.studio-mcgee.com/studioblog/2016/4/4/modern-mountain-home-tour
Watch the Webisode: https://www.youtube.com/watch?v=JtwvqrNPjhU
Travis J Photography

Peter Bennetts
Living room - large contemporary formal and open concept carpeted and gray floor living room idea in Melbourne with white walls, a two-sided fireplace, a plaster fireplace and no tv
Living room - large contemporary formal and open concept carpeted and gray floor living room idea in Melbourne with white walls, a two-sided fireplace, a plaster fireplace and no tv
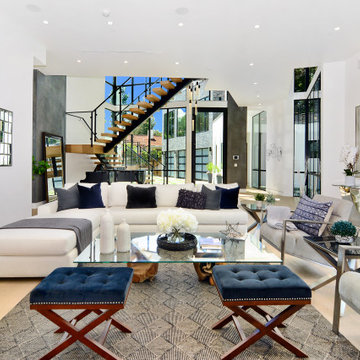
Living room with an open wall design to the back yard (via a sliding glass pocket door system and outside deck) in an open grand room that includes the entry, foyer, dining room, and wine cellar.

The centerpiece of this living room is the 2 sided fireplace, shared with the Sunroom. The coffered ceilings help define the space within the Great Room concept and the neutral furniture with pops of color help give the area texture and character. The stone on the fireplace is called Blue Mountain and was over-grouted in white. The concealed fireplace rises from inside the floor to fill in the space on the left of the fireplace while in use.

An Indoor Lady
Example of a mid-sized trendy open concept concrete floor living room design in Austin with gray walls, a two-sided fireplace, a wall-mounted tv and a tile fireplace
Example of a mid-sized trendy open concept concrete floor living room design in Austin with gray walls, a two-sided fireplace, a wall-mounted tv and a tile fireplace
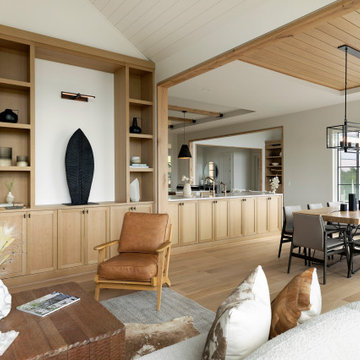
Custom building should incorporate thoughtful design for every area of your home. We love how this sun room makes the most of the provided wall space by incorporating ample storage and a shelving display. Just another example of how building your dream home is all in the details!
Living Space with a Two-Sided Fireplace Ideas
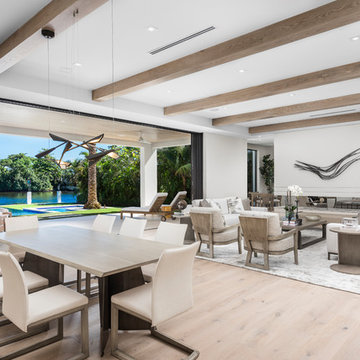
Aremac Photography
Trendy open concept light wood floor and beige floor living room photo in Miami with white walls and a two-sided fireplace
Trendy open concept light wood floor and beige floor living room photo in Miami with white walls and a two-sided fireplace
2









