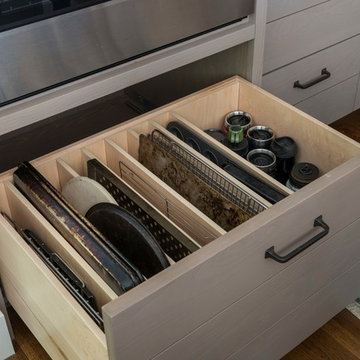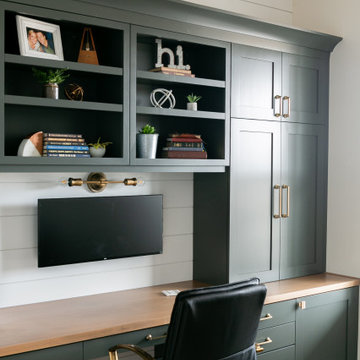Home Design Ideas

Dining room of Newport.
Huge trendy medium tone wood floor and vaulted ceiling great room photo in Nashville with white walls
Huge trendy medium tone wood floor and vaulted ceiling great room photo in Nashville with white walls

Inspiration for a small timeless single-wall porcelain tile and black floor dedicated laundry room remodel in Minneapolis with wood countertops, yellow walls, a side-by-side washer/dryer and brown countertops
Find the right local pro for your project

Minimalist single-wall dark wood floor and brown floor wet bar photo in DC Metro with shaker cabinets, black cabinets, granite countertops, gray backsplash, an undermount sink and subway tile backsplash

The Gold Fork is a contemporary mid-century design with clean lines, large windows, and the perfect mix of stone and wood. Taking that design aesthetic to an open floor plan offers great opportunities for functional living spaces, smart storage solutions, and beautifully appointed finishes. With a nod to modern lifestyle, the tech room is centrally located to create an exciting mixed-use space for the ability to work and live. Always the heart of the home, the kitchen is sleek in design with a full-service butler pantry complete with a refrigerator and loads of storage space.
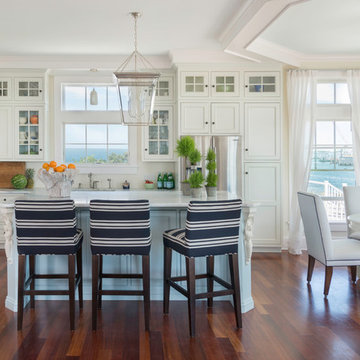
Nat Rea
Mid-sized beach style medium tone wood floor eat-in kitchen photo in Providence with recessed-panel cabinets, white cabinets, marble countertops, white backsplash, ceramic backsplash, stainless steel appliances and an island
Mid-sized beach style medium tone wood floor eat-in kitchen photo in Providence with recessed-panel cabinets, white cabinets, marble countertops, white backsplash, ceramic backsplash, stainless steel appliances and an island

Complete restructure of this lower level. This space was a 2nd bedroom that proved to be the perfect space for this galley kitchen which holds all that a full kitchen has. ....John Carlson Photography
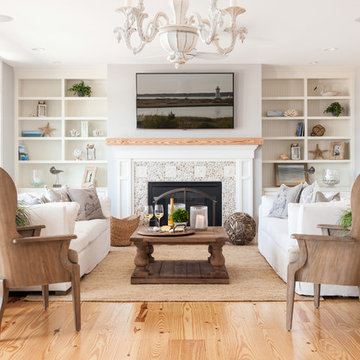
Example of a mid-sized beach style formal and enclosed light wood floor living room design in Boston with a standard fireplace, a tile fireplace, a wall-mounted tv and white walls
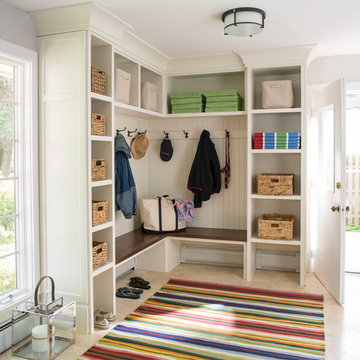
John Bessler
Inspiration for a coastal entryway remodel in New York with white walls and a white front door
Inspiration for a coastal entryway remodel in New York with white walls and a white front door
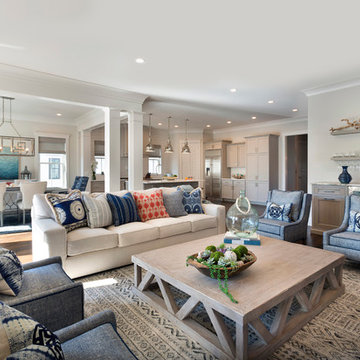
Living room - coastal open concept dark wood floor and brown floor living room idea in Charleston with white walls
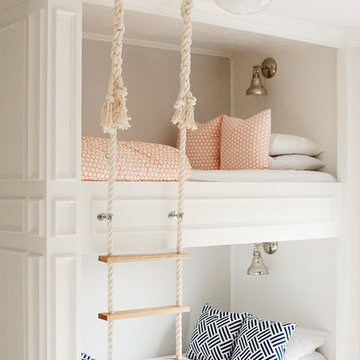
Mikael Monson Photography
Mid-sized elegant gender-neutral carpeted kids' room photo in Portland with gray walls
Mid-sized elegant gender-neutral carpeted kids' room photo in Portland with gray walls

Inspiration for a timeless l-shaped gray floor dedicated laundry room remodel in Columbus with gray walls, raised-panel cabinets, blue cabinets and a side-by-side washer/dryer
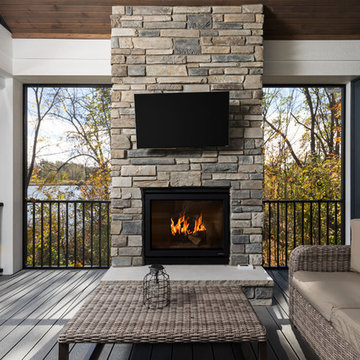
This is an example of a mid-sized coastal screened-in porch design in Grand Rapids with a roof extension and decking.
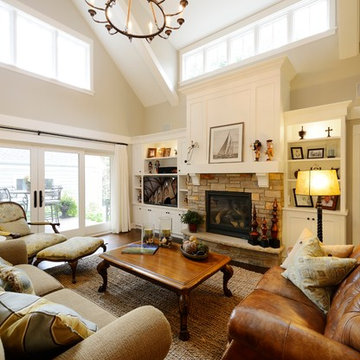
Elegant living room photo in Minneapolis with a standard fireplace and a stone fireplace

Marcell Puzsar, Bright Room Photography
Inspiration for a mid-sized country beige floor and medium tone wood floor entryway remodel in San Francisco with a dark wood front door
Inspiration for a mid-sized country beige floor and medium tone wood floor entryway remodel in San Francisco with a dark wood front door
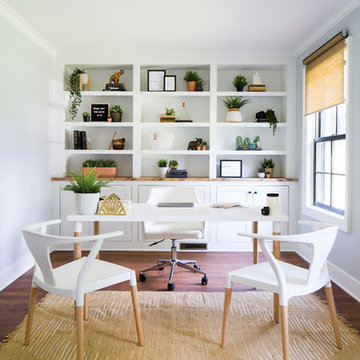
A neutral office composes this wonderful office design. Blacks, whites and beige set the tone for a light, bright, and airy home office perfect for those who work for home or those who just need space to study. A custom built in serves the purpose for both function with an abundance of storage on top and below but also is aesthetically pleasing. Inspirational quotes line the walls and fill in the built in for added decor. A pop of green and the area rug from Urban Outfitters gives this space the modern bohemian vibe.
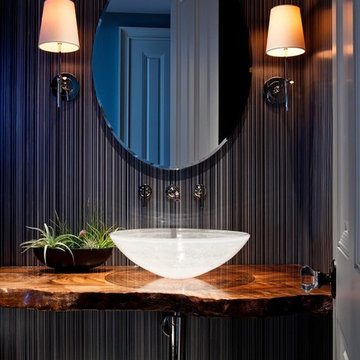
Michele Lee Willson Photography
Inspiration for a tropical powder room remodel in San Francisco with a vessel sink, black walls and brown countertops
Inspiration for a tropical powder room remodel in San Francisco with a vessel sink, black walls and brown countertops
Home Design Ideas
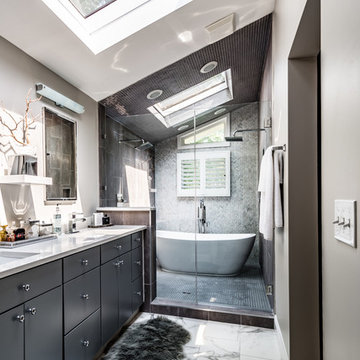
Master Bathroom
Large trendy master gray tile and porcelain tile porcelain tile bathroom photo in St Louis with flat-panel cabinets, gray cabinets, a two-piece toilet, gray walls, an undermount sink and granite countertops
Large trendy master gray tile and porcelain tile porcelain tile bathroom photo in St Louis with flat-panel cabinets, gray cabinets, a two-piece toilet, gray walls, an undermount sink and granite countertops

Inspiration for a coastal white tile and subway tile mosaic tile floor and multicolored floor bathroom remodel in Los Angeles with an undermount sink, black cabinets, a two-piece toilet and recessed-panel cabinets
112

























