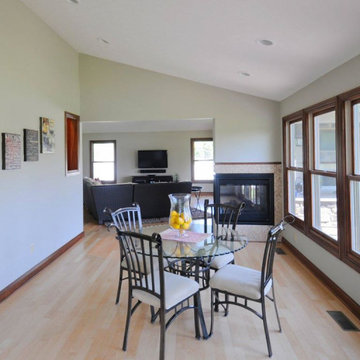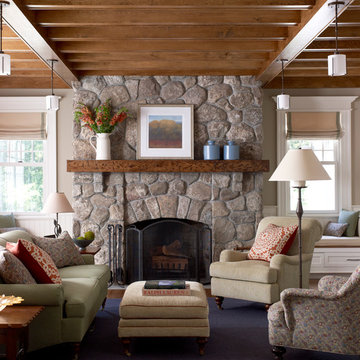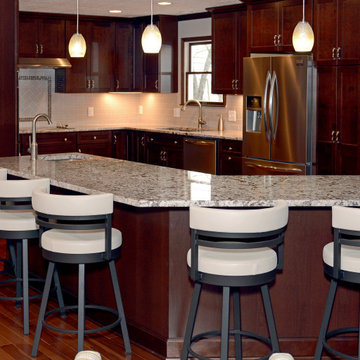Home Design Ideas

This 4,000-square foot home is located in the Silverstrand section of Hermosa Beach, known for its fabulous restaurants, walkability and beach access. Stylistically, it’s coastal-meets-traditional, complete with 4 bedrooms, 5.5 baths, a 3-stop elevator and a roof deck with amazing ocean views.
The client, an art collector, wanted bold color and unique aesthetic choices. In the living room, the built-in shelving is lined in luminescent mother of pearl. The dining area’s custom hand-blown chandelier was made locally and perfectly diffuses light. The client’s former granite-topped dining table didn’t fit the size and shape of the space, so we cut the granite and built a new base and frame around it.
The bedrooms are full of organic materials and personal touches, such as the light raffia wall-covering in the master bedroom and the fish-painted end table in a college-aged son’s room—a nod to his love of surfing.
Detail is always important, but especially to this client, so we searched for the perfect artisans to create one-of-a kind pieces. Several light fixtures were commissioned by an International glass artist. These include the white, layered glass pendants above the kitchen island, and the stained glass piece in the hallway, which glistens blues and greens through the window overlooking the front entrance of the home.
The overall feel of the house is peaceful but not complacent, full of tiny surprises and energizing pops of color.

The goal for this Point Loma home was to transform it from the adorable beach bungalow it already was by expanding its footprint and giving it distinctive Craftsman characteristics while achieving a comfortable, modern aesthetic inside that perfectly caters to the active young family who lives here. By extending and reconfiguring the front portion of the home, we were able to not only add significant square footage, but create much needed usable space for a home office and comfortable family living room that flows directly into a large, open plan kitchen and dining area. A custom built-in entertainment center accented with shiplap is the focal point for the living room and the light color of the walls are perfect with the natural light that floods the space, courtesy of strategically placed windows and skylights. The kitchen was redone to feel modern and accommodate the homeowners busy lifestyle and love of entertaining. Beautiful white kitchen cabinetry sets the stage for a large island that packs a pop of color in a gorgeous teal hue. A Sub-Zero classic side by side refrigerator and Jenn-Air cooktop, steam oven, and wall oven provide the power in this kitchen while a white subway tile backsplash in a sophisticated herringbone pattern, gold pulls and stunning pendant lighting add the perfect design details. Another great addition to this project is the use of space to create separate wine and coffee bars on either side of the doorway. A large wine refrigerator is offset by beautiful natural wood floating shelves to store wine glasses and house a healthy Bourbon collection. The coffee bar is the perfect first top in the morning with a coffee maker and floating shelves to store coffee and cups. Luxury Vinyl Plank (LVP) flooring was selected for use throughout the home, offering the warm feel of hardwood, with the benefits of being waterproof and nearly indestructible - two key factors with young kids!
For the exterior of the home, it was important to capture classic Craftsman elements including the post and rock detail, wood siding, eves, and trimming around windows and doors. We think the porch is one of the cutest in San Diego and the custom wood door truly ties the look and feel of this beautiful home together.

Example of a transitional medium tone wood floor living room design in Buckinghamshire with white walls, no fireplace and a media wall
Find the right local pro for your project
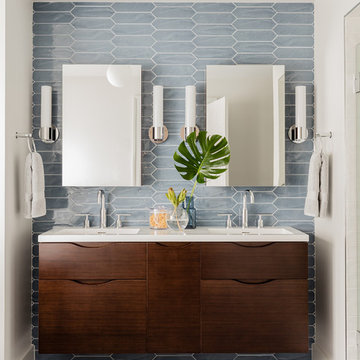
Michael J. Lee Photography
Example of a trendy master blue tile gray floor bathroom design in Boston with flat-panel cabinets and dark wood cabinets
Example of a trendy master blue tile gray floor bathroom design in Boston with flat-panel cabinets and dark wood cabinets

Spacecrafting Photography
Example of a large transitional master white tile and ceramic tile gray floor and porcelain tile bathroom design in Minneapolis with shaker cabinets, white cabinets, gray walls, an undermount sink, quartzite countertops, white countertops and a two-piece toilet
Example of a large transitional master white tile and ceramic tile gray floor and porcelain tile bathroom design in Minneapolis with shaker cabinets, white cabinets, gray walls, an undermount sink, quartzite countertops, white countertops and a two-piece toilet

Inspiration for a small modern white tile and stone tile powder room remodel in Seattle with flat-panel cabinets, dark wood cabinets, a one-piece toilet, white walls, a vessel sink and quartzite countertops
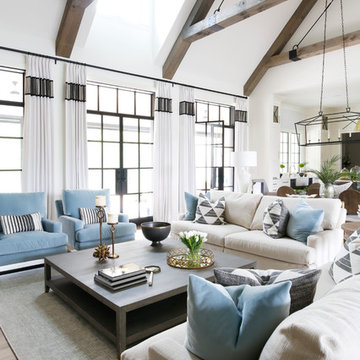
Example of a transitional open concept light wood floor living room design in Nashville with white walls
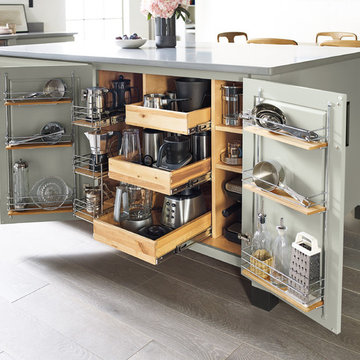
Example of a large transitional light wood floor and gray floor eat-in kitchen design in Other with stainless steel appliances and an island

This Kitchen was renovated into an open concept space with a large island and custom cabinets - that provide ample storage including a wine fridge and coffee station.
The details in this space reflect the client's fun personalities! With a punch of blue on the island, that coordinates with the patterned tile above the range. The funky bar stools are as comfortable as they are fabulous. Lastly, the mini fan cools off the space while industrial pendants illuminate the island seating.
Maintenance was also at the forefront of this design when specifying quartz counter-tops, porcelain flooring, ceramic backsplash, and granite composite sinks. These all contribute to easy living.
Builder: Wamhoff Design Build
Photographer: Daniel Angulo

Inspiration for a large contemporary walk-out light wood floor and beige floor basement remodel in Omaha with white walls and no fireplace
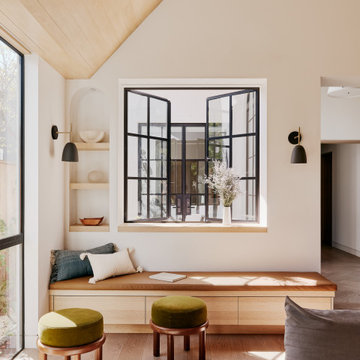
Rather than starting with an outcome in mind, this 1,400 square foot residence began from a polemic place - exploring shared conviction regarding the concentrated power of living with a smaller footprint. From the gabled silhouette to passive ventilation, the home captures the nostalgia for the past with the sustainable practices of the future.
While the exterior materials contrast a calm, minimal palette with the sleek lines of the gabled silhouette, the interior spaces embody a playful, artistic spirit. From the hand painted De Gournay wallpaper in the master bath to the rugged texture of the over-grouted limestone and Portuguese cobblestones, the home is an experience that encapsulates the unexpected and the timeless.
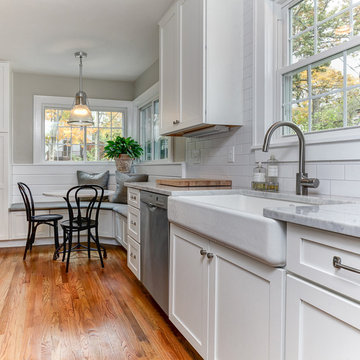
Sponsored
Columbus, OH
Hope Restoration & General Contracting
Columbus Design-Build, Kitchen & Bath Remodeling, Historic Renovations

Daniel O'Connor Photography
Bathroom - transitional blue tile and matchstick tile bathroom idea in Denver with shaker cabinets, dark wood cabinets and gray countertops
Bathroom - transitional blue tile and matchstick tile bathroom idea in Denver with shaker cabinets, dark wood cabinets and gray countertops

Example of a large tuscan master marble floor, gray floor, double-sink and wainscoting freestanding bathtub design in Phoenix with recessed-panel cabinets, white cabinets, white walls, an undermount sink, gray countertops and a built-in vanity

Example of a transitional medium tone wood floor and brown floor sunroom design in Boston with a standard ceiling

Acero Series - Tub assembly
Inspired by the minimal use of metal and precision crafted design of our Matrix Series, the Acero frameless, shower enclosure offers a clean, Architectural statement ideal for any transitional or contemporary bath setting. With built-in adjustability to fit almost any wall condition and a range of glass sizes available, the Acero will complement your bath and stall opening. Acero is constructed with durable, stainless steel hardware combined with 3/8" optimum clear (low-iron), tempered glass that is protected with EnduroShield glass coating. A truly frameless, sliding door is supported by a rectangular stainless steel rail eliminating the typical header. Two machined stainless steel rollers allow you to effortlessly operate the enclosure. Finish choices include Brushed Stainless Steel and High Polished Stainless Steel.
Home Design Ideas

Mark Angeles
Open concept kitchen - mid-sized modern l-shaped medium tone wood floor and beige floor open concept kitchen idea in Los Angeles with a double-bowl sink, an island, flat-panel cabinets, dark wood cabinets, quartz countertops, white backsplash, ceramic backsplash and stainless steel appliances
Open concept kitchen - mid-sized modern l-shaped medium tone wood floor and beige floor open concept kitchen idea in Los Angeles with a double-bowl sink, an island, flat-panel cabinets, dark wood cabinets, quartz countertops, white backsplash, ceramic backsplash and stainless steel appliances

Thomas Kuoh
Mid-sized transitional formal and open concept medium tone wood floor and brown floor living room photo in San Francisco with gray walls
Mid-sized transitional formal and open concept medium tone wood floor and brown floor living room photo in San Francisco with gray walls

Large transitional open concept medium tone wood floor and brown floor living room photo in Chicago with gray walls, no fireplace and a media wall
3616


























