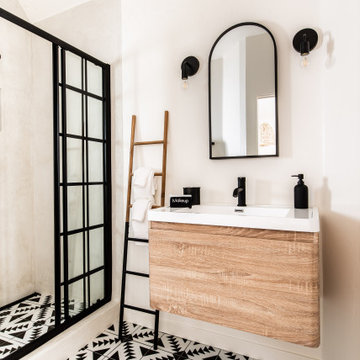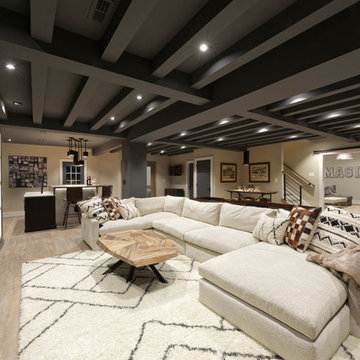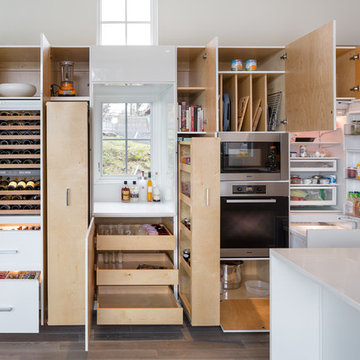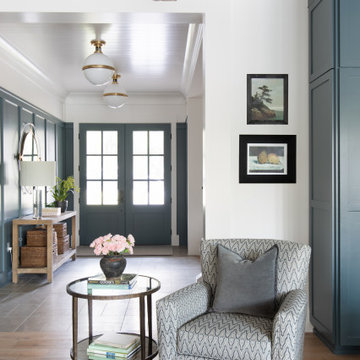Home Design Ideas
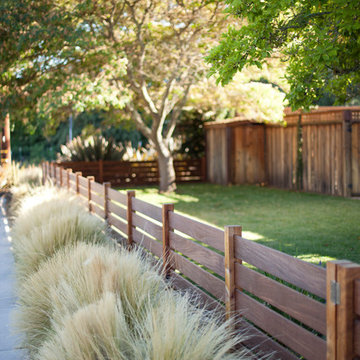
Cathy Stancil Photography
This is an example of a transitional front yard landscaping in San Francisco.
This is an example of a transitional front yard landscaping in San Francisco.

Completely remodeled farmhouse to update finishes & floor plan. Space plan, lighting schematics, finishes, furniture selection, and styling were done by K Design
Photography: Isaac Bailey Photography

Living room - contemporary open concept light wood floor, brown floor and exposed beam living room idea in Kansas City with white walls, a standard fireplace, a stone fireplace and no tv
Find the right local pro for your project
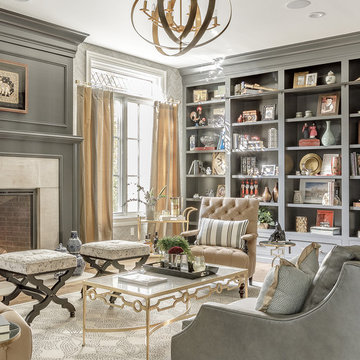
Joe Kwon Photography
Inspiration for a large transitional formal and open concept medium tone wood floor living room remodel in Chicago with gray walls and a wall-mounted tv
Inspiration for a large transitional formal and open concept medium tone wood floor living room remodel in Chicago with gray walls and a wall-mounted tv
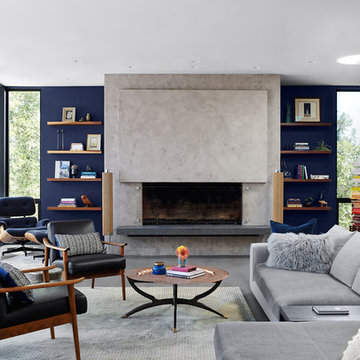
Inspiration for a 1960s open concept gray floor living room remodel in San Francisco with blue walls and a standard fireplace
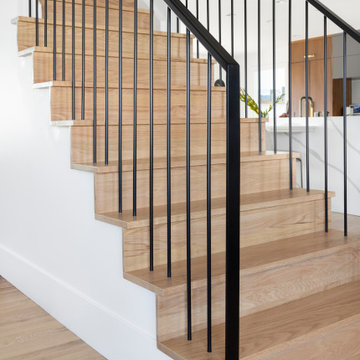
Staircase - mid-sized contemporary wooden straight metal railing staircase idea in Denver with wooden risers
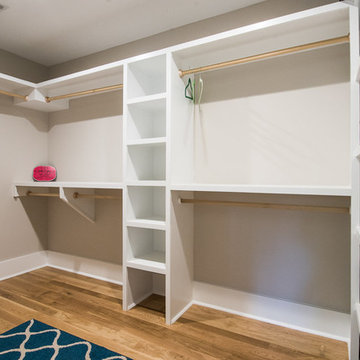
Tyler Davidson
Tyler Davidson
Inspiration for a large timeless gender-neutral medium tone wood floor walk-in closet remodel in Charleston with open cabinets and white cabinets
Inspiration for a large timeless gender-neutral medium tone wood floor walk-in closet remodel in Charleston with open cabinets and white cabinets

Photo Credit: David Cannon; Design: Michelle Mentzer
Instagram: @newriverbuildingco
Inspiration for a farmhouse l-shaped medium tone wood floor and brown floor kitchen remodel in Atlanta with an undermount sink, recessed-panel cabinets, white cabinets, gray backsplash, mosaic tile backsplash, stainless steel appliances, an island and beige countertops
Inspiration for a farmhouse l-shaped medium tone wood floor and brown floor kitchen remodel in Atlanta with an undermount sink, recessed-panel cabinets, white cabinets, gray backsplash, mosaic tile backsplash, stainless steel appliances, an island and beige countertops

Elegant l-shaped medium tone wood floor eat-in kitchen photo in Philadelphia with an undermount sink, raised-panel cabinets, white cabinets, white backsplash, stainless steel appliances and an island
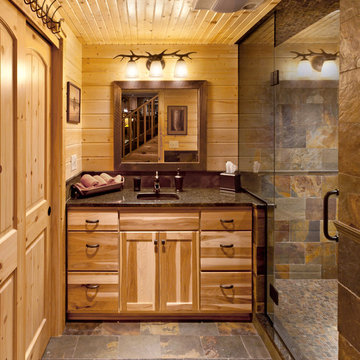
Example of a mountain style slate tile slate floor alcove shower design in Milwaukee with an undermount sink, flat-panel cabinets and medium tone wood cabinets

Sponsored
Columbus, OH
Daniel Russo Home
Premier Interior Design Team Transforming Spaces in Franklin County

Kids' room - mediterranean girl light wood floor kids' room idea in Orange County with multicolored walls

Large country l-shaped porcelain tile and gray floor dedicated laundry room photo in Boise with a drop-in sink, shaker cabinets, green cabinets, quartz countertops, white walls, a side-by-side washer/dryer and white countertops
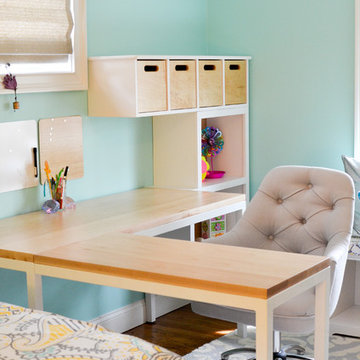
Kate Hart Photography
Inspiration for a mid-sized timeless girl dark wood floor kids' room remodel in New York with blue walls
Inspiration for a mid-sized timeless girl dark wood floor kids' room remodel in New York with blue walls
Home Design Ideas
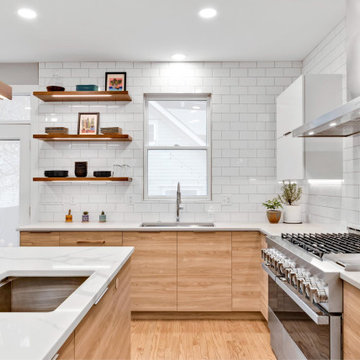
Sponsored
Columbus, OH
Dave Fox Design Build Remodelers
Columbus Area's Luxury Design Build Firm | 17x Best of Houzz Winner!
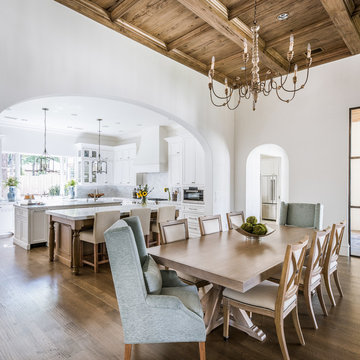
Great room - french country light wood floor great room idea in Dallas with white walls

The upper deck includes Ipe flooring, an outdoor kitchen with concrete countertops, and panoramic doors that provide instant indoor/outdoor living. Waterfall steps lead to the lower deck's artificial turf area. The ground level features custom concrete pavers, fire pit, open framed pergola with day bed and under decking system.

Builder: John Kraemer & Sons | Photography: Landmark Photography
Mid-sized minimalist concrete floor kitchen photo in Minneapolis with flat-panel cabinets, limestone countertops, beige backsplash, stainless steel appliances, an island and dark wood cabinets
Mid-sized minimalist concrete floor kitchen photo in Minneapolis with flat-panel cabinets, limestone countertops, beige backsplash, stainless steel appliances, an island and dark wood cabinets
192

























