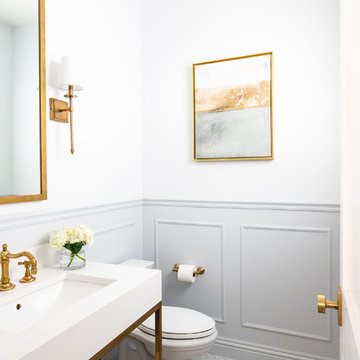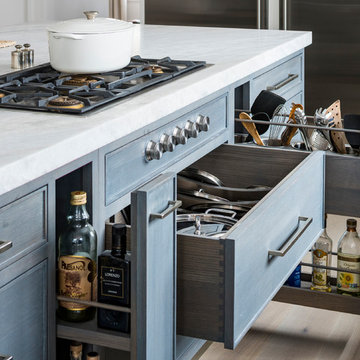Home Design Ideas

Example of a large mountain style open concept medium tone wood floor, brown floor, wood ceiling and wood wall living room design in Sacramento with beige walls, a standard fireplace, a stone fireplace and a wall-mounted tv

Example of a minimalist open concept light wood floor living room design in Milwaukee with white walls, a standard fireplace and a plaster fireplace
Find the right local pro for your project

Staircase - coastal carpeted u-shaped wood railing staircase idea in Manchester with carpeted risers

This homeowner desired the family room (adjacent to the kitchen) to be the casual space to kick back and relax in, while still embellished enough to look stylish.
By selecting mixed textures of leather, linen, distressed woods, and metals, USI was able to create this rustic, yet, inviting space.
Flanking the fireplace with floating shelves and modified built ins, adding a ceiling beams, and a new mantle really transformed this once traditional space to something much more casual and tuscan.

2018 Artisan Home Tour
Photo: LandMark Photography
Builder: City Homes, LLC
Inspiration for a coastal formal light wood floor living room remodel in Minneapolis with gray walls, a standard fireplace and a tile fireplace
Inspiration for a coastal formal light wood floor living room remodel in Minneapolis with gray walls, a standard fireplace and a tile fireplace

HARIS KENJAR
Example of a trendy beige floor entryway design in Seattle with gray walls and a medium wood front door
Example of a trendy beige floor entryway design in Seattle with gray walls and a medium wood front door

Sponsored
Columbus, OH
We Design, Build and Renovate
CHC & Family Developments
Industry Leading General Contractors in Franklin County, Ohio

Jenn Baker
Large urban multicolored two-story mixed siding exterior home photo in Dallas
Large urban multicolored two-story mixed siding exterior home photo in Dallas

Mudroom
Example of a mid-sized farmhouse ceramic tile and brown floor mudroom design in Other with white walls
Example of a mid-sized farmhouse ceramic tile and brown floor mudroom design in Other with white walls

Large center island in kitchen with seating facing the cooking and prep area.
Example of a mid-sized trendy l-shaped travertine floor and gray floor open concept kitchen design in Las Vegas with an undermount sink, dark wood cabinets, granite countertops, stainless steel appliances, an island, flat-panel cabinets, white backsplash and stone slab backsplash
Example of a mid-sized trendy l-shaped travertine floor and gray floor open concept kitchen design in Las Vegas with an undermount sink, dark wood cabinets, granite countertops, stainless steel appliances, an island, flat-panel cabinets, white backsplash and stone slab backsplash

Trendy backyard concrete paver patio photo in Los Angeles with a fire pit and a pergola
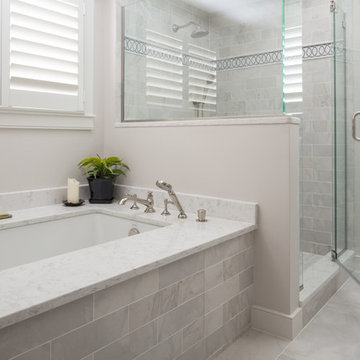
Timeless and classic elegance were the inspiration for this master bathroom renovation project. The designer used a Cararra porcelain tile with mosaic accents and traditionally styled plumbing fixtures from the Kohler Artifacts collection to achieve the look. The vanity is custom from Mouser Cabinetry. The cabinet style is plaza inset in the polar glacier elect finish with black accents. The tub surround and vanity countertop are Viatera Minuet quartz.
Kyle J Caldwell Photography Inc

Sponsored
Columbus, OH
8x Best of Houzz
Dream Baths by Kitchen Kraft
Your Custom Bath Designers & Remodelers in Columbus I 10X Best Houzz

Free ebook, CREATING THE IDEAL KITCHEN
Download now → http://bit.ly/idealkitchen
The hall bath for this client started out a little dated with its 1970’s color scheme and general wear and tear, but check out the transformation!
The floor is really the focal point here, it kind of works the same way wallpaper would, but -- it’s on the floor. I love this graphic tile, patterned after Moroccan encaustic, or cement tile, but this one is actually porcelain at a very affordable price point and much easier to install than cement tile.
Once we had homeowner buy-in on the floor choice, the rest of the space came together pretty easily – we are calling it “transitional, Moroccan, industrial.” Key elements are the traditional vanity, Moroccan shaped mirrors and flooring, and plumbing fixtures, coupled with industrial choices -- glass block window, a counter top that looks like cement but that is actually very functional Corian, sliding glass shower door, and simple glass light fixtures.
The final space is bright, functional and stylish. Quite a transformation, don’t you think?
Designed by: Susan Klimala, CKD, CBD
Photography by: Mike Kaskel
For more information on kitchen and bath design ideas go to: www.kitchenstudio-ge.com

Inspiration for a mid-sized timeless light wood floor single front door remodel in Tampa with beige walls and a medium wood front door
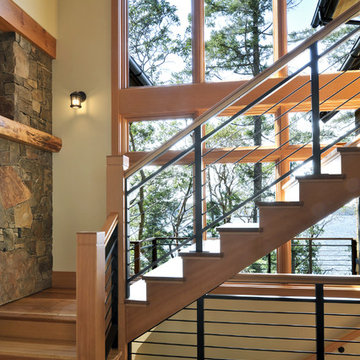
Mountain style wooden mixed material railing staircase photo in Seattle with wooden risers

Kitchen remodel in Oak Park. TZS Design collaborated on this kitchen design with L'Armadio cabinetry and we are thrilled with results. This large kitchen incorporate state of the art appliances with energy efficient LED and compact fluorescent light fixtures. The cabinetry is all custom designed finished in painted maple with durable quartzite counter tops. Marble accent tile is displayed behind the range with grey ceramic subway tile for a hint of contrast. The floor is durable color body porcelain in large format to minimize grout joints. A TV is cleverly hidden behind a wall cabinet with entertainment style doors. Custom drawer inserts were designed to provide more efficient access to spices and other kitchen related items. Please give us a call for your next kitchen remodel and we will create just the right custom kitchen for you.
Home Design Ideas

Sponsored
Sunbury, OH
J.Holderby - Renovations
Franklin County's Leading General Contractors - 2X Best of Houzz!
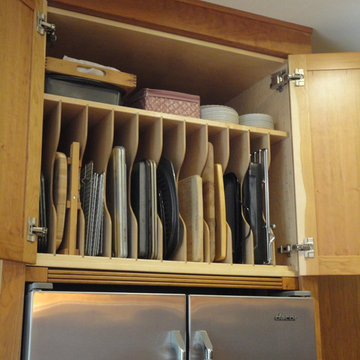
Cherry Shaker Kitchen photos by Erika Luhr
Inspiration for a timeless kitchen remodel in San Luis Obispo
Inspiration for a timeless kitchen remodel in San Luis Obispo

Kelly Christine
Example of a mid-sized classic dark wood floor and brown floor kitchen design in Dallas with a farmhouse sink, recessed-panel cabinets, blue cabinets, quartz countertops, white backsplash, subway tile backsplash, paneled appliances and an island
Example of a mid-sized classic dark wood floor and brown floor kitchen design in Dallas with a farmhouse sink, recessed-panel cabinets, blue cabinets, quartz countertops, white backsplash, subway tile backsplash, paneled appliances and an island
440

























