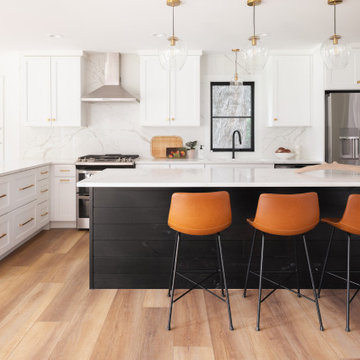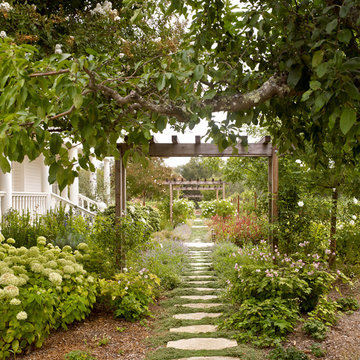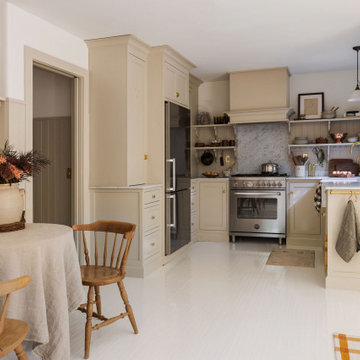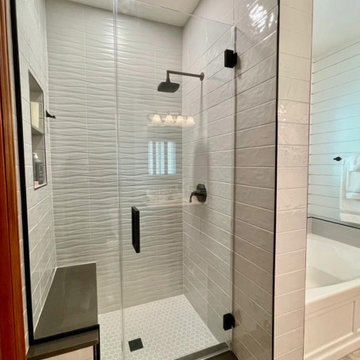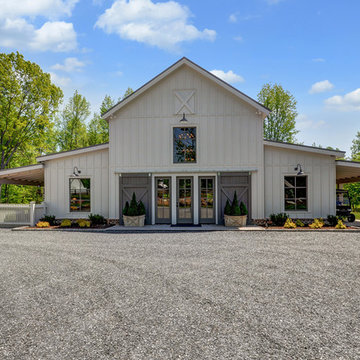Home Design Ideas
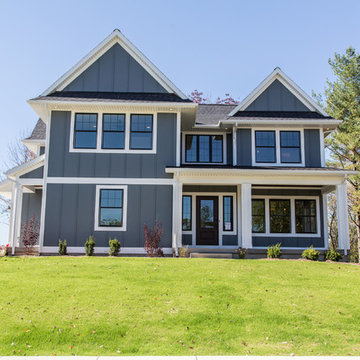
Elizabeth Kelley Photography
Farmhouse gray two-story board and batten exterior home photo in Grand Rapids
Farmhouse gray two-story board and batten exterior home photo in Grand Rapids

Betsy Barron Fine Art Photography
Example of a mid-sized cottage l-shaped terra-cotta tile and red floor eat-in kitchen design in Nashville with a farmhouse sink, marble countertops, shaker cabinets, distressed cabinets, white backsplash, stone slab backsplash, paneled appliances, an island and white countertops
Example of a mid-sized cottage l-shaped terra-cotta tile and red floor eat-in kitchen design in Nashville with a farmhouse sink, marble countertops, shaker cabinets, distressed cabinets, white backsplash, stone slab backsplash, paneled appliances, an island and white countertops
Find the right local pro for your project
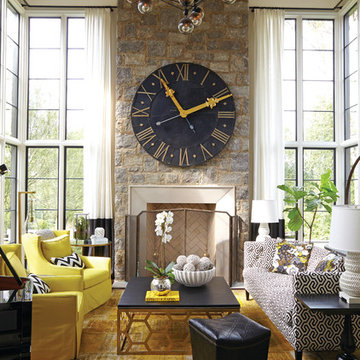
Architect: Blaine Bonadies, Bonadies Architect
Photography By: Jean Allsopp Photography
“Just as described, there is an edgy, irreverent vibe here, but the result has an appropriate stature and seriousness. Love the overscale windows. And the outdoor spaces are so great.”
Situated atop an old Civil War battle site, this new residence was conceived for a couple with southern values and a rock-and-roll attitude. The project consists of a house, a pool with a pool house and a renovated music studio. A marriage of modern and traditional design, this project used a combination of California redwood siding, stone and a slate roof with flat-seam lead overhangs. Intimate and well planned, there is no space wasted in this home. The execution of the detail work, such as handmade railings, metal awnings and custom windows jambs, made this project mesmerizing.
Cues from the client and how they use their space helped inspire and develop the initial floor plan, making it live at a human scale but with dramatic elements. Their varying taste then inspired the theme of traditional with an edge. The lines and rhythm of the house were simplified, and then complemented with some key details that made the house a juxtaposition of styles.
The wood Ultimate Casement windows were all standard sizes. However, there was a desire to make the windows have a “deep pocket” look to create a break in the facade and add a dramatic shadow line. Marvin was able to customize the jambs by extruding them to the exterior. They added a very thin exterior profile, which negated the need for exterior casing. The same detail was in the stone veneers and walls, as well as the horizontal siding walls, with no need for any modification. This resulted in a very sleek look.
MARVIN PRODUCTS USED:
Marvin Ultimate Casement Window

The lighter tones of this open space mixed with elegant and beach- styled touches creates an elegant, worldly and coastal feeling.
Large beach style gray floor and slate floor sunroom photo in Boston with a skylight, a standard fireplace and a stone fireplace
Large beach style gray floor and slate floor sunroom photo in Boston with a skylight, a standard fireplace and a stone fireplace
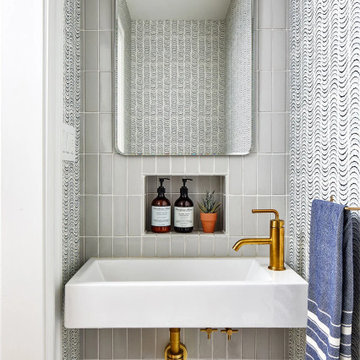
This elegant bathroom showcases our 2x6 Tile in French Linen installed as a vertical set.
Example of a small trendy white tile and ceramic tile powder room design in Other
Example of a small trendy white tile and ceramic tile powder room design in Other

Example of a mid-sized beach style powder room design in Chicago with open cabinets, white cabinets, blue walls, an undermount sink and marble countertops
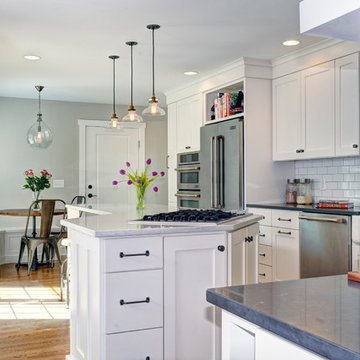
Sponsored
Columbus, OH
Dave Fox Design Build Remodelers
Columbus Area's Luxury Design Build Firm | 17x Best of Houzz Winner!

Large transitional u-shaped medium tone wood floor and brown floor eat-in kitchen photo in Boise with an undermount sink, shaker cabinets, gray cabinets, black backsplash, subway tile backsplash, stainless steel appliances, an island, white countertops and quartz countertops
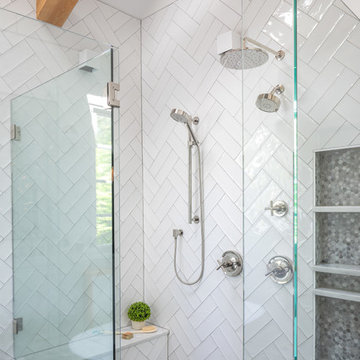
Bob Fortner Photography
Example of a mid-sized cottage master white tile and ceramic tile porcelain tile and brown floor bathroom design in Raleigh with recessed-panel cabinets, white cabinets, a two-piece toilet, white walls, an undermount sink, marble countertops, a hinged shower door and white countertops
Example of a mid-sized cottage master white tile and ceramic tile porcelain tile and brown floor bathroom design in Raleigh with recessed-panel cabinets, white cabinets, a two-piece toilet, white walls, an undermount sink, marble countertops, a hinged shower door and white countertops

Bob Fortner Photography
Inspiration for a mid-sized cottage master white tile and ceramic tile porcelain tile and brown floor bathroom remodel in Raleigh with recessed-panel cabinets, white cabinets, a two-piece toilet, white walls, an undermount sink, marble countertops, a hinged shower door and white countertops
Inspiration for a mid-sized cottage master white tile and ceramic tile porcelain tile and brown floor bathroom remodel in Raleigh with recessed-panel cabinets, white cabinets, a two-piece toilet, white walls, an undermount sink, marble countertops, a hinged shower door and white countertops

Example of a classic kitchen design in Columbus with recessed-panel cabinets and brown cabinets
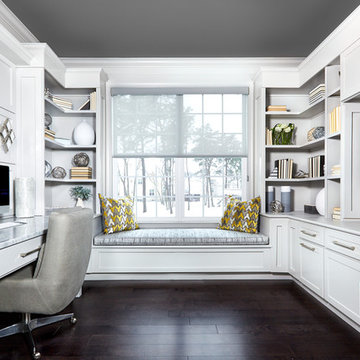
Example of a transitional built-in desk dark wood floor and brown floor study room design in Philadelphia with white walls and no fireplace
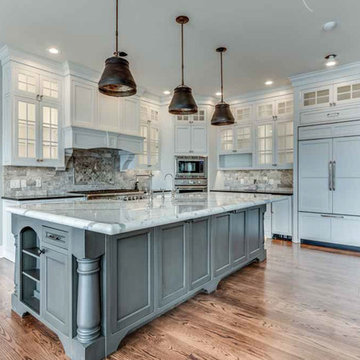
Sponsored
Fredericksburg, OH
High Point Cabinets
Columbus' Experienced Custom Cabinet Builder | 4x Best of Houzz Winner
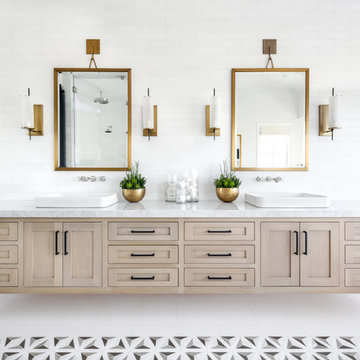
Chad Mellon
Bathroom - coastal master white tile multicolored floor bathroom idea in Los Angeles with shaker cabinets, light wood cabinets and a vessel sink
Bathroom - coastal master white tile multicolored floor bathroom idea in Los Angeles with shaker cabinets, light wood cabinets and a vessel sink

Bathroom - mid-sized country master white tile and subway tile porcelain tile and black floor bathroom idea in Seattle with shaker cabinets, light wood cabinets, a one-piece toilet, white walls, an undermount sink, a hinged shower door, white countertops and quartz countertops

Joyelle West
Bathroom - mid-sized contemporary 3/4 marble tile, gray tile and white tile white floor bathroom idea in Boston with flat-panel cabinets, black cabinets, a one-piece toilet, white walls, an undermount sink, marble countertops and gray countertops
Bathroom - mid-sized contemporary 3/4 marble tile, gray tile and white tile white floor bathroom idea in Boston with flat-panel cabinets, black cabinets, a one-piece toilet, white walls, an undermount sink, marble countertops and gray countertops
Home Design Ideas

This outdated kitchen came with flowered wallpaper, narrow connections to Entry and Dining Room, outdated cabinetry and poor workflow. By opening up the ceiling to expose existing beams, widening both entrys and adding taller, angled windows, light now steams into this bright and cheery Mid Century Modern kitchen. The custom Pratt & Larson turquoise tiles add so much interest and tie into the new custom painted blue door. The walnut wood base cabinets add a warm, natural element. A cozy seating area for TV watching, reading and coffee looks out to the new clear cedar fence and landscape.
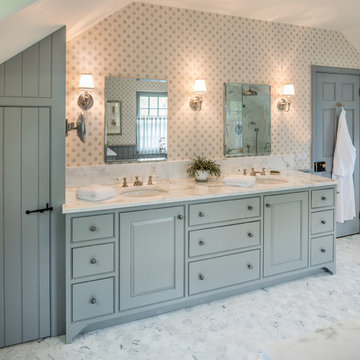
Angle Eye Photography
Example of a large classic master marble floor and gray floor bathroom design in Philadelphia with beaded inset cabinets, blue cabinets, an undermount sink, marble countertops and multicolored walls
Example of a large classic master marble floor and gray floor bathroom design in Philadelphia with beaded inset cabinets, blue cabinets, an undermount sink, marble countertops and multicolored walls
2656

























