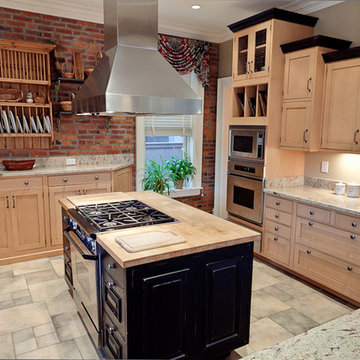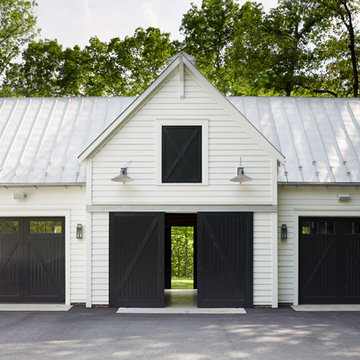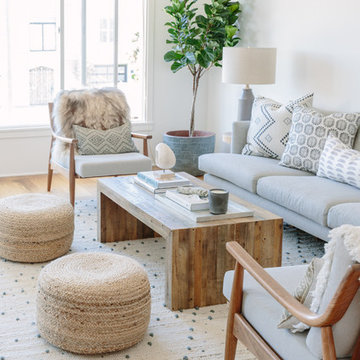Home

Rebecca Westover
Inspiration for a mid-sized timeless light wood floor and beige floor entryway remodel in Salt Lake City with white walls and a glass front door
Inspiration for a mid-sized timeless light wood floor and beige floor entryway remodel in Salt Lake City with white walls and a glass front door

Large beach style ceramic tile and gray floor entryway photo in Minneapolis with gray walls and a white front door

Mountain Peek is a custom residence located within the Yellowstone Club in Big Sky, Montana. The layout of the home was heavily influenced by the site. Instead of building up vertically the floor plan reaches out horizontally with slight elevations between different spaces. This allowed for beautiful views from every space and also gave us the ability to play with roof heights for each individual space. Natural stone and rustic wood are accented by steal beams and metal work throughout the home.
(photos by Whitney Kamman)
Find the right local pro for your project

Mid-sized transitional l-shaped light wood floor and beige floor open concept kitchen photo in Philadelphia with a farmhouse sink, shaker cabinets, gray cabinets, quartz countertops, red backsplash, brick backsplash, stainless steel appliances, an island and white countertops

Example of a large classic marble floor and beige floor utility room design in Grand Rapids with an utility sink, shaker cabinets, white cabinets, limestone countertops and beige walls

Darren Sinnett
Inspiration for a large contemporary light wood floor and beige floor kitchen remodel in Cleveland with an undermount sink, shaker cabinets, black cabinets, white backsplash, an island, quartz countertops, stone slab backsplash and paneled appliances
Inspiration for a large contemporary light wood floor and beige floor kitchen remodel in Cleveland with an undermount sink, shaker cabinets, black cabinets, white backsplash, an island, quartz countertops, stone slab backsplash and paneled appliances

Beach style single-wall gray floor dedicated laundry room photo in Nashville with an undermount sink, shaker cabinets, white cabinets, white walls, a side-by-side washer/dryer and black countertops

Large transitional u-shaped light wood floor and beige floor open concept kitchen photo in DC Metro with an undermount sink, shaker cabinets, gray cabinets, marble countertops, white backsplash, marble backsplash, paneled appliances, white countertops and an island

The lower level of this modern farmhouse features a large game room that connects out to the screen porch, pool terrace and fire pit beyond. One end of the space is a large lounge area for watching TV and the other end has a built-in wet bar and accordion windows that open up to the screen porch. The TV is concealed by barn doors with salvaged barn wood on a shiplap wall.
Photography by Todd Crawford

This 1990s brick home had decent square footage and a massive front yard, but no way to enjoy it. Each room needed an update, so the entire house was renovated and remodeled, and an addition was put on over the existing garage to create a symmetrical front. The old brown brick was painted a distressed white.
The 500sf 2nd floor addition includes 2 new bedrooms for their teen children, and the 12'x30' front porch lanai with standing seam metal roof is a nod to the homeowners' love for the Islands. Each room is beautifully appointed with large windows, wood floors, white walls, white bead board ceilings, glass doors and knobs, and interior wood details reminiscent of Hawaiian plantation architecture.
The kitchen was remodeled to increase width and flow, and a new laundry / mudroom was added in the back of the existing garage. The master bath was completely remodeled. Every room is filled with books, and shelves, many made by the homeowner.
Project photography by Kmiecik Imagery.

Wall of windows over kitchen sink. Casement windows allow easy opening. Photo by David Berlekamp
Kitchen - large traditional l-shaped medium tone wood floor and brown floor kitchen idea in Cleveland with shaker cabinets, gray backsplash, subway tile backsplash, stainless steel appliances, an island, an undermount sink, white cabinets, quartz countertops and white countertops
Kitchen - large traditional l-shaped medium tone wood floor and brown floor kitchen idea in Cleveland with shaker cabinets, gray backsplash, subway tile backsplash, stainless steel appliances, an island, an undermount sink, white cabinets, quartz countertops and white countertops

Example of a large mountain style l-shaped light wood floor and brown floor kitchen design in Other with a farmhouse sink, shaker cabinets, medium tone wood cabinets, multicolored backsplash, an island, marble countertops, matchstick tile backsplash and stainless steel appliances

Corey Gaffer
Minimalist open concept dark wood floor living room photo in Minneapolis with white walls, a ribbon fireplace and a wall-mounted tv
Minimalist open concept dark wood floor living room photo in Minneapolis with white walls, a ribbon fireplace and a wall-mounted tv

Sponsored
Sunbury, OH
J.Holderby - Renovations
Franklin County's Leading General Contractors - 2X Best of Houzz!
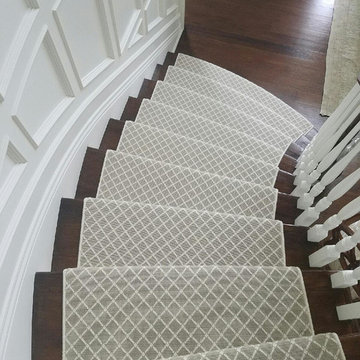
Staircase - large traditional wooden curved wood railing staircase idea in New York with painted risers

Lindsay Chambers Design, Roger Davies Photography
Example of a mid-sized classic master white tile and marble tile white floor bathroom design in Los Angeles with purple cabinets, an undermount sink, marble countertops, a hinged shower door, recessed-panel cabinets and beige walls
Example of a mid-sized classic master white tile and marble tile white floor bathroom design in Los Angeles with purple cabinets, an undermount sink, marble countertops, a hinged shower door, recessed-panel cabinets and beige walls

David Laurer
Inspiration for a cottage gender-neutral carpeted and beige floor kids' room remodel in Denver with white walls
Inspiration for a cottage gender-neutral carpeted and beige floor kids' room remodel in Denver with white walls
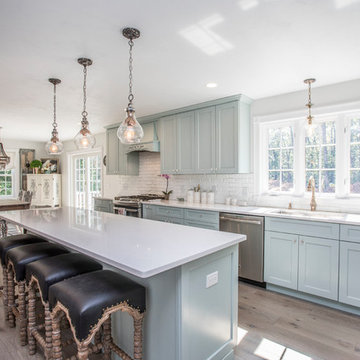
Example of a large transitional l-shaped light wood floor and beige floor eat-in kitchen design in Boston with an undermount sink, shaker cabinets, blue cabinets, quartzite countertops, white backsplash, stone tile backsplash, stainless steel appliances and an island
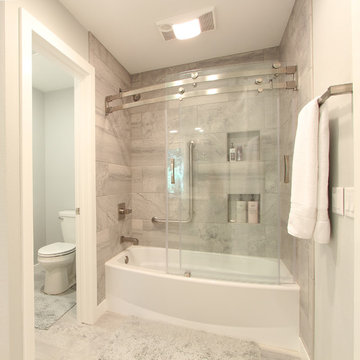
Curved glass sliding doors were selected for this bathtub/shower enclosure. The curve gives the bathtub a larger feeling.
Bathroom - mid-sized transitional master gray tile and marble tile marble floor and white floor bathroom idea in Other with shaker cabinets, white cabinets, a two-piece toilet, gray walls, an undermount sink and quartz countertops
Bathroom - mid-sized transitional master gray tile and marble tile marble floor and white floor bathroom idea in Other with shaker cabinets, white cabinets, a two-piece toilet, gray walls, an undermount sink and quartz countertops
88

























