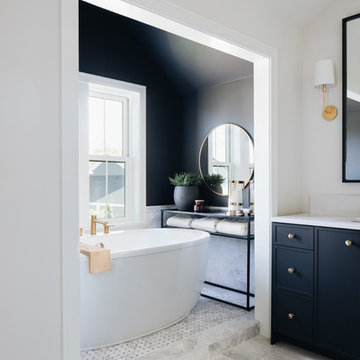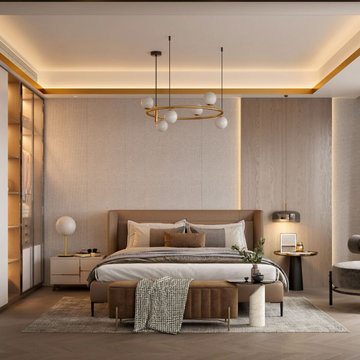Home Design Ideas

Example of a beach style l-shaped gray floor dedicated laundry room design in Orange County with an undermount sink, shaker cabinets, white cabinets, multicolored walls, a side-by-side washer/dryer and white countertops
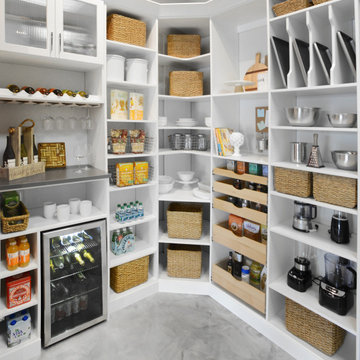
What's the key to crafting the most delicious meal? If you ask us, it starts in your organized pantry where you can clearly see and therefore use up what you have. If it drives you crazy walking into a pantry space that is disorganized and cluttered, give us a call today! We offer a free design consultation where we make recommendations tailored to your space.
Find the right local pro for your project

Small black awning windows complement the bathroom nicely, with the dark navy ship-lapped walls and white trim provide a great contrast in colors.
Inspiration for a country master multicolored floor claw-foot bathtub remodel in Portland with multicolored walls
Inspiration for a country master multicolored floor claw-foot bathtub remodel in Portland with multicolored walls

Large transitional enclosed dark wood floor and brown floor family room photo in Other with brown walls, a standard fireplace, a wall-mounted tv and a stone fireplace

Large trendy master gray tile gray floor walk-in shower photo in Austin with gray walls and a hinged shower door

Reed Brown Photography
Example of a trendy u-shaped gray floor kitchen pantry design in Nashville with open cabinets, white cabinets and white countertops
Example of a trendy u-shaped gray floor kitchen pantry design in Nashville with open cabinets, white cabinets and white countertops
Reload the page to not see this specific ad anymore
Inspiration for a mid-sized modern 3/4 gray tile and porcelain tile porcelain tile and gray floor bathroom remodel in San Francisco with gray cabinets, a one-piece toilet, gray walls, an undermount sink, quartz countertops, a hinged shower door and gray countertops
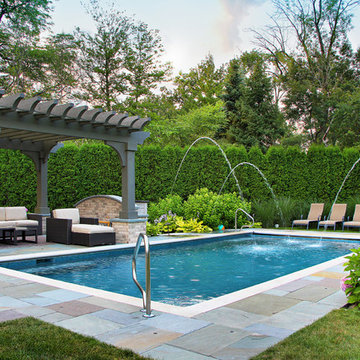
French Inspired Pool and Landscape. Designed and Photographed by Marco Romani, RLA - Landscape Architect. Arrow
Example of a classic backyard stone and rectangular pool fountain design in Chicago
Example of a classic backyard stone and rectangular pool fountain design in Chicago

Our clients wanted to replace an existing suburban home with a modern house at the same Lexington address where they had lived for years. The structure the clients envisioned would complement their lives and integrate the interior of the home with the natural environment of their generous property. The sleek, angular home is still a respectful neighbor, especially in the evening, when warm light emanates from the expansive transparencies used to open the house to its surroundings. The home re-envisions the suburban neighborhood in which it stands, balancing relationship to the neighborhood with an updated aesthetic.
The floor plan is arranged in a “T” shape which includes a two-story wing consisting of individual studies and bedrooms and a single-story common area. The two-story section is arranged with great fluidity between interior and exterior spaces and features generous exterior balconies. A staircase beautifully encased in glass stands as the linchpin between the two areas. The spacious, single-story common area extends from the stairwell and includes a living room and kitchen. A recessed wooden ceiling defines the living room area within the open plan space.
Separating common from private spaces has served our clients well. As luck would have it, construction on the house was just finishing up as we entered the Covid lockdown of 2020. Since the studies in the two-story wing were physically and acoustically separate, zoom calls for work could carry on uninterrupted while life happened in the kitchen and living room spaces. The expansive panes of glass, outdoor balconies, and a broad deck along the living room provided our clients with a structured sense of continuity in their lives without compromising their commitment to aesthetically smart and beautiful design.

Working with an award winning home design firm, this home was conceptualized and planned out with the utmost in attention to detail. Unique architectural elements abound, with the most prominent being the curved window set with extended roof overhang that looks a bit like a watch tower. Painting that feature a dark color, ensured that it remained noticeable without overtaking the front facade.
Extensive cedar was used to add a bit of rustic charm to the home, and warm up the exterior. All cedar is stained in Benjamin Moore Hidden Valley. If you look at each side of the highest gable, you will see two cedar beams flaring out. This was such a small detail, but well worth the cost for a crane and many men to lift and secure them in place at 30 feet in height.
Many have asked the guys at Pike what the style of this home is, and neither them nor the architects have a set answer. Pike Properties feels it blends many architectural styles into one unique home. If we had to call it something though, it would be Modern English Country.
Main Body Paint- Benjamin Moore Olympic Mountains
Dark Accent Paint- Benjamin Moore Kendall Charcoal
Gas Lantern- St. James lighting Montrose Large ( https://www.stjameslighting.com/project/montrose/)
Shingles- CertainTeed Landmark Pewter ( https://www.certainteed.com/residential-roofing/products/landmark/)

Transitional brown floor and dark wood floor living room photo in Charlotte with gray walls, a standard fireplace, a stacked stone fireplace and a wall-mounted tv
Reload the page to not see this specific ad anymore
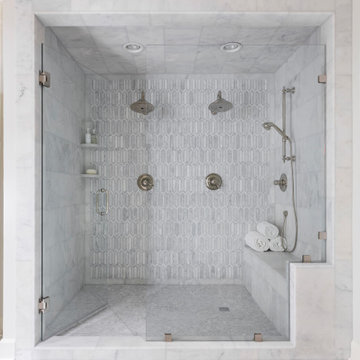
Transitional gray tile gray floor alcove shower photo in Little Rock with white walls and a hinged shower door

Large country open concept medium tone wood floor and brown floor living room photo in Nashville with white walls, a standard fireplace, a stone fireplace and a wall-mounted tv

With an eye-catching balance of white hexagon floor tile and lively green subway shower tile, this bathroom has a timeless and traditional flair.
DESIGN
Interior Blooms Design Co.
PHOTOS
Emily Kennedy Photography
Tile Shown: 2" & 6" Hexagon in Calcite; 3x6 & Cori Molding in Seedling

Inspiration for a mid-sized transitional laminate floor and brown floor family room remodel in DC Metro with gray walls and no fireplace
Home Design Ideas
Reload the page to not see this specific ad anymore

Bedroom - mid-sized coastal guest medium tone wood floor, brown floor, shiplap ceiling and wainscoting bedroom idea in Miami with blue walls and no fireplace

We took advantage of the double volume ceiling height in the living room and added millwork to the stone fireplace, a reclaimed wood beam and a gorgeous, chandelier. The sliding doors lead out to the sundeck and the lake beyond. TV's mounted above fireplaces tend to be a little high for comfortable viewing from the sofa, so this tv is mounted on a pull down bracket for use when the fireplace is not turned on. Floating white oak shelves replaced upper cabinets above the bar area.
4696

























