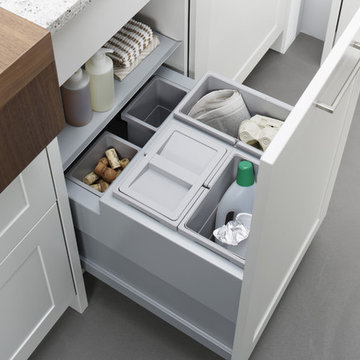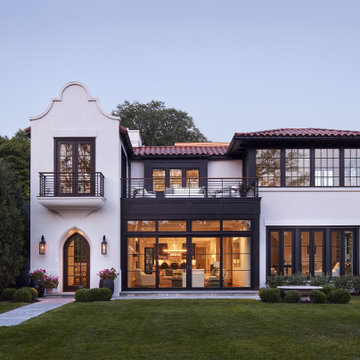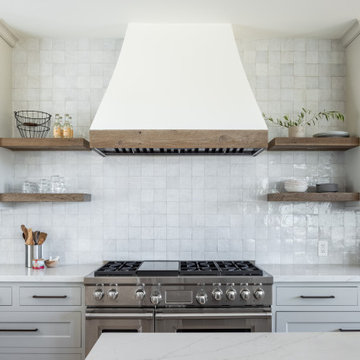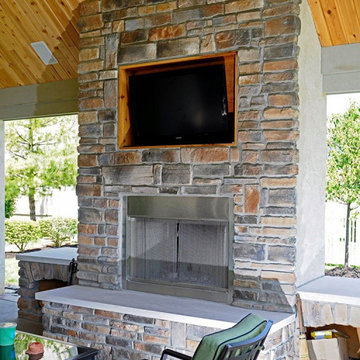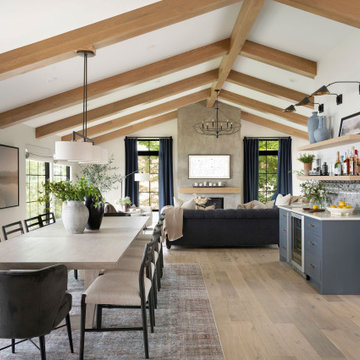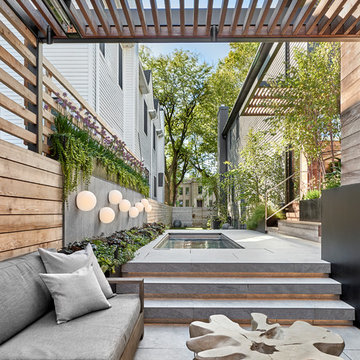Home Design Ideas

Our Most popular laundry utility room is also one of our favorites too! Front loading washer dryer, storage baskets for laundry detergent, large deep drawers for sorting clothes. Plenty of sunshine and Views of the yard. Functional as well as beautiful! Former attic turned into a fun laundry room!
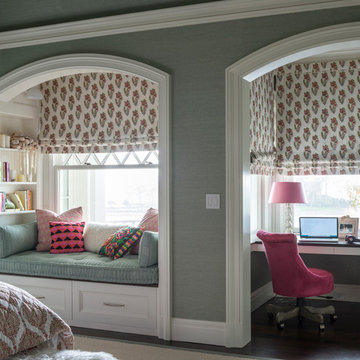
Kids' room - large traditional girl dark wood floor and brown floor kids' room idea in Other with gray walls

Example of a mid-sized minimalist light wood floor kitchen design in Austin with an undermount sink, flat-panel cabinets, light wood cabinets, gray backsplash, stone slab backsplash, stainless steel appliances, an island and gray countertops
Find the right local pro for your project

DVDesign
Home theater - large traditional enclosed carpeted and beige floor home theater idea in Dallas with a projector screen and gray walls
Home theater - large traditional enclosed carpeted and beige floor home theater idea in Dallas with a projector screen and gray walls
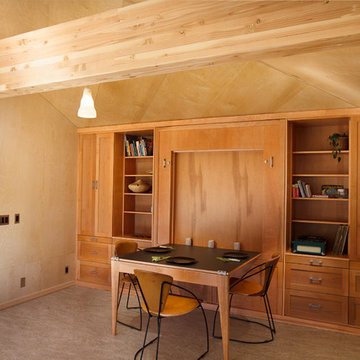
Multi-Functional Space – A Murphy bed folds into the wall and can then function as a dining space. Features like this make this DADU functional for anything from an art studio or expandable party space, to guest quarters or a quiet place to escape for cat naps. Every design choice was made with an uber- flexible space in mind.

Tandem Full Extension Undermount Omega Full Access Cabinets
Bathroom - mediterranean master porcelain tile, white floor and double-sink bathroom idea in Orange County with a bidet, white walls, an undermount sink, quartzite countertops, a hinged shower door, white countertops and a built-in vanity
Bathroom - mediterranean master porcelain tile, white floor and double-sink bathroom idea in Orange County with a bidet, white walls, an undermount sink, quartzite countertops, a hinged shower door, white countertops and a built-in vanity
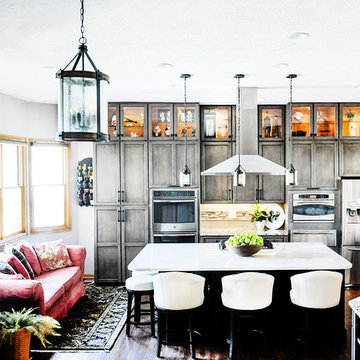
Sponsored
Columbus, OH
The Creative Kitchen Company
Franklin County's Kitchen Remodeling and Refacing Professional

Example of a large transitional u-shaped medium tone wood floor and brown floor kitchen design in San Francisco with a farmhouse sink, shaker cabinets, quartz countertops, white backsplash, brick backsplash, stainless steel appliances, white countertops, gray cabinets and an island
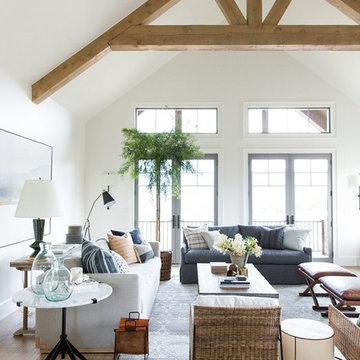
Large farmhouse open concept light wood floor living room photo in Salt Lake City with white walls
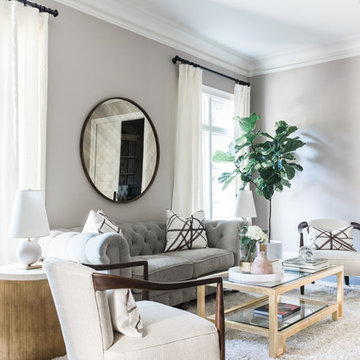
Example of a transitional dark wood floor and brown floor living room design in Charlotte with gray walls

Bathroom - large contemporary master blue tile and glass tile bathroom idea in Miami with flat-panel cabinets, brown cabinets, quartz countertops and beige countertops

Example of a large urban single-wall concrete floor and gray floor seated home bar design in Omaha with open cabinets, brick backsplash, medium tone wood cabinets and granite countertops

Example of a mid-sized minimalist galley light wood floor and beige floor open concept kitchen design in Grand Rapids with an integrated sink, flat-panel cabinets, black cabinets, quartz countertops, wood backsplash, black appliances and an island
Home Design Ideas
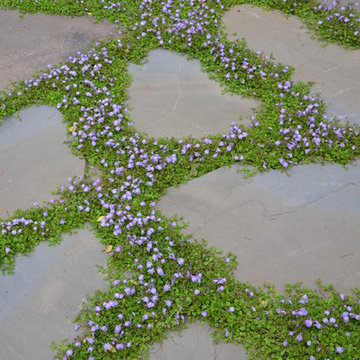
This client's home backs up to a beautiful native Beech and Tulip woodland with an intermittent stream running through the middle of the site. After mistakenly over-clearing the natural forest saplings, the once lush woods was now bare. Called in to help re-vegetate the woodland, we designed and created a new path network through the woodland so that the client could enjoy and experience their new garden. Planted with large masses of native perennials, shade grasses and spring bulbs this back yard is now lush once again.
Design and Construction: Till Gardens (www.tillgardens.com - 201.767.5858)
Photography: John Knowlton/Till Gardens

James Kruger, LandMark Photography
Interior Design: Martha O'Hara Interiors
Architect: Sharratt Design & Company
Example of a large classic l-shaped dark wood floor and brown floor open concept kitchen design in Minneapolis with a farmhouse sink, limestone countertops, an island, dark wood cabinets, stainless steel appliances, beige backsplash, stone tile backsplash and recessed-panel cabinets
Example of a large classic l-shaped dark wood floor and brown floor open concept kitchen design in Minneapolis with a farmhouse sink, limestone countertops, an island, dark wood cabinets, stainless steel appliances, beige backsplash, stone tile backsplash and recessed-panel cabinets

Inspiration for a large transitional open concept medium tone wood floor and brown floor family room remodel in DC Metro with white walls, a standard fireplace, a stone fireplace and a wall-mounted tv
16

























