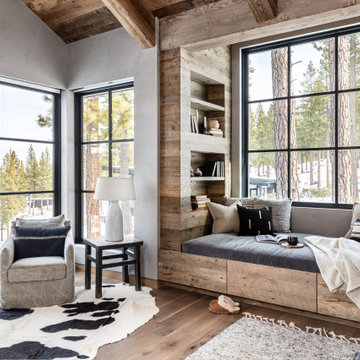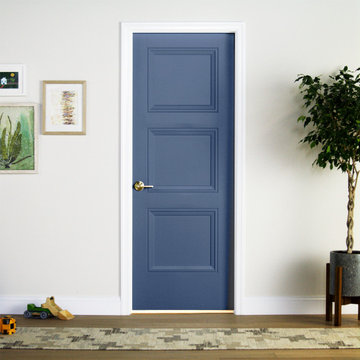Home Design Ideas

Free ebook, Creating the Ideal Kitchen. DOWNLOAD NOW
We went with a minimalist, clean, industrial look that feels light, bright and airy. The island is a dark charcoal with cool undertones that coordinates with the cabinetry and transom work in both the neighboring mudroom and breakfast area. White subway tile, quartz countertops, white enamel pendants and gold fixtures complete the update. The ends of the island are shiplap material that is also used on the fireplace in the next room.
In the new mudroom, we used a fun porcelain tile on the floor to get a pop of pattern, and walnut accents add some warmth. Each child has their own cubby, and there is a spot for shoes below a long bench. Open shelving with spots for baskets provides additional storage for the room.
Designed by: Susan Klimala, CKBD
Photography by: LOMA Studios
For more information on kitchen and bath design ideas go to: www.kitchenstudio-ge.com

Perimeter counters and island in Wicked White quartzite.
Mid-sized trendy l-shaped medium tone wood floor and brown floor eat-in kitchen photo in Boston with a farmhouse sink, recessed-panel cabinets, white cabinets, quartzite countertops, white backsplash, porcelain backsplash, stainless steel appliances and an island
Mid-sized trendy l-shaped medium tone wood floor and brown floor eat-in kitchen photo in Boston with a farmhouse sink, recessed-panel cabinets, white cabinets, quartzite countertops, white backsplash, porcelain backsplash, stainless steel appliances and an island
Find the right local pro for your project

Inspiration for a mid-sized single-wall dark wood floor home bar remodel in Miami with recessed-panel cabinets, white cabinets, quartzite countertops, white backsplash, subway tile backsplash and white countertops

Bathroom - contemporary black tile white floor bathroom idea in San Francisco with flat-panel cabinets, medium tone wood cabinets, white walls, a vessel sink and white countertops

Complete master bedroom remodel with stacked stone fireplace, sliding barn door, swing arm wall sconces and rustic faux ceiling beams. New wall-wall carpet, transitional area rug, custom draperies, bedding and simple accessories help create a true master bedroom oasis.

Example of a mid-sized mountain style 3/4 double-sink corner shower design in Denver with shaker cabinets, medium tone wood cabinets, beige walls, an undermount sink, white countertops and quartz countertops
Reload the page to not see this specific ad anymore
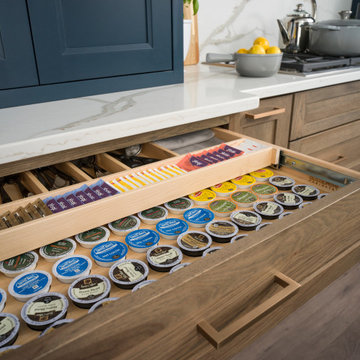
This modern farmhouse kitchen features a beautiful combination of Navy Blue painted and gray stained Hickory cabinets that’s sure to be an eye-catcher. The elegant “Morel” stain blends and harmonizes the natural Hickory wood grain while emphasizing the grain with a subtle gray tone that beautifully coordinated with the cool, deep blue paint.
The “Gale Force” SW 7605 blue paint from Sherwin-Williams is a stunning deep blue paint color that is sophisticated, fun, and creative. It’s a stunning statement-making color that’s sure to be a classic for years to come and represents the latest in color trends. It’s no surprise this beautiful navy blue has been a part of Dura Supreme’s Curated Color Collection for several years, making the top 6 colors for 2017 through 2020.
Beyond the beautiful exterior, there is so much well-thought-out storage and function behind each and every cabinet door. The two beautiful blue countertop towers that frame the modern wood hood and cooktop are two intricately designed larder cabinets built to meet the homeowner’s exact needs.
The larder cabinet on the left is designed as a beverage center with apothecary drawers designed for housing beverage stir sticks, sugar packets, creamers, and other misc. coffee and home bar supplies. A wine glass rack and shelves provides optimal storage for a full collection of glassware while a power supply in the back helps power coffee & espresso (machines, blenders, grinders and other small appliances that could be used for daily beverage creations. The roll-out shelf makes it easier to fill clean and operate each appliance while also making it easy to put away. Pocket doors tuck out of the way and into the cabinet so you can easily leave open for your household or guests to access, but easily shut the cabinet doors and conceal when you’re ready to tidy up.
Beneath the beverage center larder is a drawer designed with 2 layers of multi-tasking storage for utensils and additional beverage supplies storage with space for tea packets, and a full drawer of K-Cup storage. The cabinet below uses powered roll-out shelves to create the perfect breakfast center with power for a toaster and divided storage to organize all the daily fixings and pantry items the household needs for their morning routine.
On the right, the second larder is the ultimate hub and center for the homeowner’s baking tasks. A wide roll-out shelf helps store heavy small appliances like a KitchenAid Mixer while making them easy to use, clean, and put away. Shelves and a set of apothecary drawers help house an assortment of baking tools, ingredients, mixing bowls and cookbooks. Beneath the counter a drawer and a set of roll-out shelves in various heights provides more easy access storage for pantry items, misc. baking accessories, rolling pins, mixing bowls, and more.
The kitchen island provides a large worktop, seating for 3-4 guests, and even more storage! The back of the island includes an appliance lift cabinet used for a sewing machine for the homeowner’s beloved hobby, a deep drawer built for organizing a full collection of dishware, a waste recycling bin, and more!
All and all this kitchen is as functional as it is beautiful!
Request a FREE Dura Supreme Brochure Packet:
http://www.durasupreme.com/request-brochure

Taj Mahal Quartzite kitchen countertops, Cabinet is a Shaker style in Pure White color, Floor stain is Natural mixed with country white. Backsplash is a 3X6 Crackled Ceramic Tile, by Sonoma Tile, Set in Herington Pattern.
http://galerisablog.com/category/architectural-photography/

This timber column porch replaced a small portico. It features a 7.5' x 24' premium quality pressure treated porch floor. Porch beam wraps, fascia, trim are all cedar. A shed-style, standing seam metal roof is featured in a burnished slate color. The porch also includes a ceiling fan and recessed lighting.

Home Gym with step windows and mirror detail
Inspiration for a mid-sized coastal vinyl floor and brown floor home yoga studio remodel in Other with gray walls
Inspiration for a mid-sized coastal vinyl floor and brown floor home yoga studio remodel in Other with gray walls

The two-story great room features custom modern fireplace and modern chandelier. Voluptuous windows let in the beautiful PNW light.
Example of a large trendy open concept medium tone wood floor and beige floor living room design in Seattle with white walls, a standard fireplace, a wall-mounted tv and a stone fireplace
Example of a large trendy open concept medium tone wood floor and beige floor living room design in Seattle with white walls, a standard fireplace, a wall-mounted tv and a stone fireplace
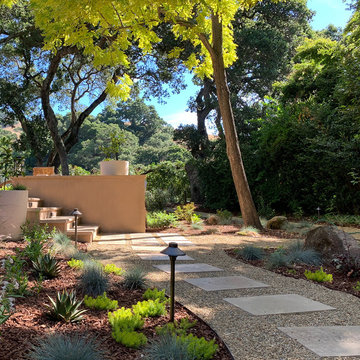
APLD 2021 Silver Award Winning Landscape Design. An expansive back yard landscape with several mature oak trees and a stunning Golden Locust tree has been transformed into a welcoming outdoor retreat. The renovations include a wraparound deck, an expansive travertine natural stone patio, stairways and pathways along with concrete retaining walls and column accents with dramatic planters. The pathways meander throughout the landscape... some with travertine stepping stones and gravel and those below the majestic oaks left natural with fallen leaves. Raised vegetable beds and fruit trees occupy some of the sunniest areas of the landscape. A variety of low-water and low-maintenance plants for both sunny and shady areas include several succulents, grasses, CA natives and other site-appropriate Mediterranean plants complimented by a variety of boulders. Dramatic white pots provide architectural accents, filled with succulents and citrus trees. Design, Photos, Drawings © Eileen Kelly, Dig Your Garden Landscape Design
Reload the page to not see this specific ad anymore

This creek side Kiawah Island home veils a romanticized modern surprise. Designed as a muse reflecting the owners’ Brooklyn stoop upbringing, its vertical stature offers maximum use of space and magnificent views from every room. Nature cues its color palette and texture, which is reflected throughout the home. Photography by Brennan Wesley

The grand entry sets the tone as you enter this fresh modern farmhouse with high ceilings, clerestory windows, rustic wood tones with an air of European flavor. The large-scale original artwork compliments a trifecta of iron furnishings and the multi-pendant light fixture.
For more photos of this project visit our website: https://wendyobrienid.com.

Inspiration for a mid-sized transitional galley ceramic tile and brown floor utility room remodel in Milwaukee with a farmhouse sink, recessed-panel cabinets, white cabinets, gray walls, a concealed washer/dryer and gray countertops

Example of a huge country light wood floor and brown floor open concept kitchen design in New York with a farmhouse sink, white cabinets, white backsplash, ceramic backsplash, stainless steel appliances, an island, white countertops and shaker cabinets
Home Design Ideas
Reload the page to not see this specific ad anymore

Transitional built-in desk dark wood floor and brown floor study room photo in Cleveland with no fireplace

Photography by Analicia Herrman
Inspiration for a transitional l-shaped medium tone wood floor and brown floor kitchen remodel in Houston with a farmhouse sink, shaker cabinets, blue cabinets, white backsplash, stainless steel appliances, an island and white countertops
Inspiration for a transitional l-shaped medium tone wood floor and brown floor kitchen remodel in Houston with a farmhouse sink, shaker cabinets, blue cabinets, white backsplash, stainless steel appliances, an island and white countertops
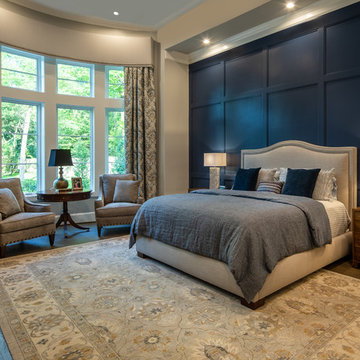
Connie Anderson
Huge transitional master dark wood floor and brown floor bedroom photo in Houston with blue walls
Huge transitional master dark wood floor and brown floor bedroom photo in Houston with blue walls
3096

























