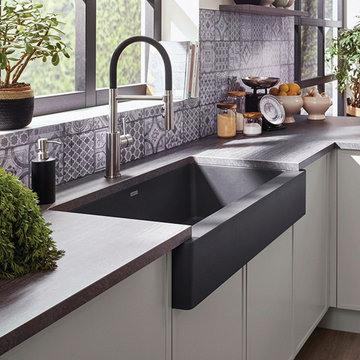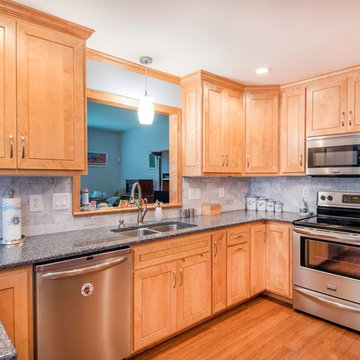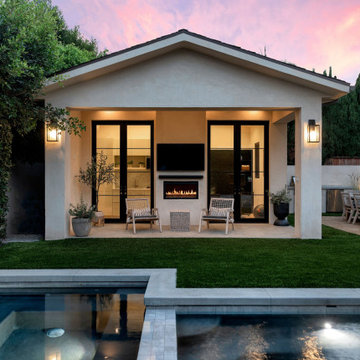Home Design Ideas

Eat-in kitchen - mid-sized industrial single-wall dark wood floor and black floor eat-in kitchen idea in Columbus with an undermount sink, recessed-panel cabinets, black cabinets, quartz countertops, white backsplash, subway tile backsplash, stainless steel appliances, an island and black countertops

Love the variation in this tile from Sonoma tileworks! This client wanted a warm kitchen without any gray. The countertops have a warm veining pattern to go with the brown wood tones and we added some rustic/industrial details to make it feel like the client's mountain cabin.
Find the right local pro for your project
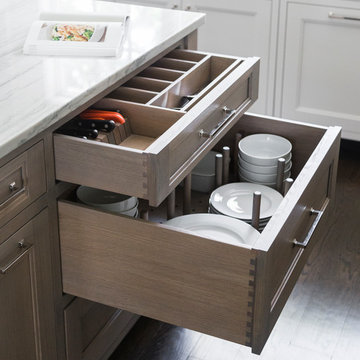
A 1920s colonial in a shorefront community in Westchester County had an expansive renovation with new kitchen by Studio Dearborn. Countertops White Macauba; interior design Lorraine Levinson. Photography, Timothy Lenz.

Large transitional enclosed dark wood floor and brown floor family room photo in Other with brown walls, a standard fireplace, a wall-mounted tv and a stone fireplace
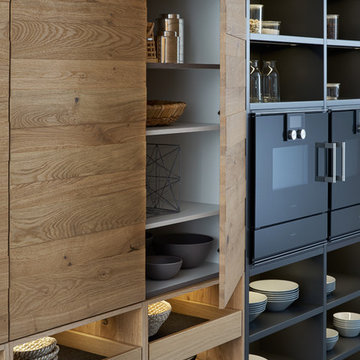
Example of a large minimalist single-wall concrete floor eat-in kitchen design in New York with a double-bowl sink, flat-panel cabinets, gray cabinets, solid surface countertops, brown backsplash, stainless steel appliances and an island

Sleek master bathroom created by Meadowlark for this Ann Arbor home with grey tones, granite countertops, Shaker style cabinets and mixed tile accents. Photo by Sean Carter Photography, Ann Arbor, MI.
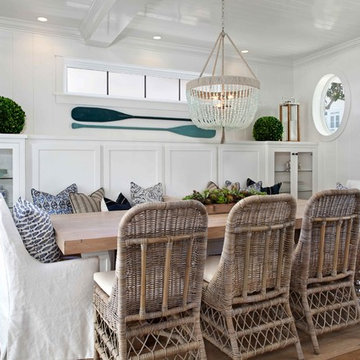
Blackband Design
949.872.2234
www.blackbanddesign.com
Example of a beach style medium tone wood floor dining room design in Orange County with white walls
Example of a beach style medium tone wood floor dining room design in Orange County with white walls
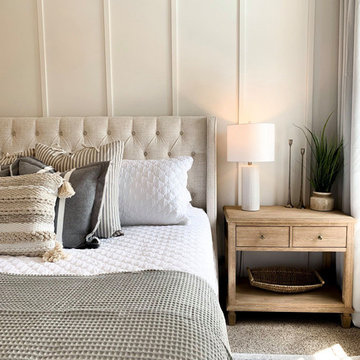
Bedroom - mid-sized transitional master carpeted and beige floor bedroom idea in Indianapolis with white walls and no fireplace

Christopher Lee
Farmhouse medium tone wood floor and brown floor great room photo in Los Angeles with white walls
Farmhouse medium tone wood floor and brown floor great room photo in Los Angeles with white walls
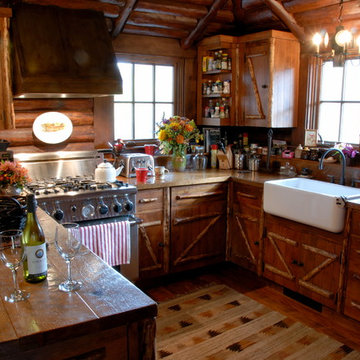
Located near Ennis, Montana, this cabin captures the essence of rustic style while maintaining modern comforts.
Jack Watkins’ father, the namesake of the creek by which this home is built, was involved in the construction of the Old Faithful Lodge. He originally built the cabin for he and his family in 1917, with small additions and upgrades over the years. The new owners’ desire was to update the home to better facilitate modern living, but without losing the original character. Windows and doors were added, and the kitchen and bathroom were completely remodeled. Well-placed porches were added to further integrate the interior spaces to their adjacent exterior counterparts, as well as a mud room—a practical requirement in rural Montana.
Today, details like the unique juniper handrail leading up to the library, will remind visitors and guests of its historical Western roots.

Kitchen pantry - mid-sized cottage u-shaped light wood floor, brown floor and shiplap ceiling kitchen pantry idea in Austin with a farmhouse sink, shaker cabinets, green cabinets, quartz countertops, white backsplash, quartz backsplash, stainless steel appliances, an island and white countertops

Photography: Garett + Carrie Buell of Studiobuell/ studiobuell.com
Example of a large mountain style backyard tile patio kitchen design in Nashville with a roof extension
Example of a large mountain style backyard tile patio kitchen design in Nashville with a roof extension
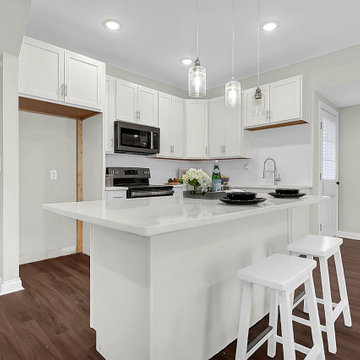
Sponsored
Columbus, OH
We Design, Build and Renovate
CHC & Family Developments
Industry Leading General Contractors in Franklin County, Ohio

The built-ins hide the washer and dryer below and laundry supplies and hanging bar above. The upper cabinets have glass doors to showcase the owners’ blue and white pieces. A new pocket door separates the Laundry Room from the smaller, lower level bathroom. The opposite wall also has matching cabinets and marble top for additional storage and work space.
Jon Courville Photography
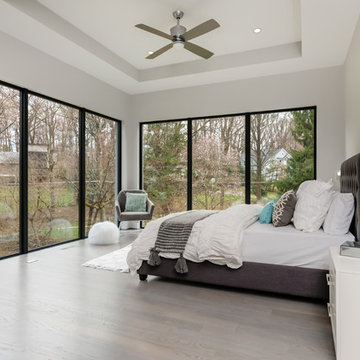
AV Architects + Builders
Location: McLean, VA, USA
Our newest custom modern home, located in the heart of McLean, Virginia measures just over 8,700 square feet.
Situated on a beautiful lot on Old Chesterbrook Road, the modern home design takes advantage of the lot’s natural contours and sight-lines. Spread throughout three levels, the home contains five bedrooms, six full bathrooms, one half-bath, and a three-car garage.
The main level of our modern home design features an open-floor plan designed to entertain family and friends. The entry flows into both the grand dining room and the central area, dedicated to the kitchen, breakfast and a double height great room that opens to a large outdoor deck with picturesque views of the expansive backyard. Located just off the garage is a functional mudroom that features plenty of storage space. In addition to a large home office and powder room, the entire left wing is dedicated to a private master suite with an expansive custom his/her walk-in closet, a master bath with a rainfall shower and a free-standing soaking tub with his/her vanities.
The upper level of our modern home design features three generously sized en-suite bedrooms with full baths and closets with a full-size laundry room with plenty of storage space.
The lower level of our modern home design also features an en-suite guest bedroom with full bath and walk-in closets amenities. It also includes an expansive recreational room with a glass enclosed wine cellar to house your prized wine collection. To finish out the lower level, we added a full exercise room paired with a full bath with direct access to the outdoor terrace and complimented the house with plenty of storage space.
The materials we used for our modern home design are of the highest quality brands. We wanted to hand-select materials that would last for years to come, require little to no maintenance, and compliment the modern aesthetic of the home. The home features aluminum-clad oversized windows, Nichiha rectangular siding, and brick with a pastel finish; all brought together under a vacation style hip roof.
Overall, we wanted to create a modern home design that feels like a retreat but still offers all the required amenities a family needs to keep up with the fast pace of Northern Virginia.
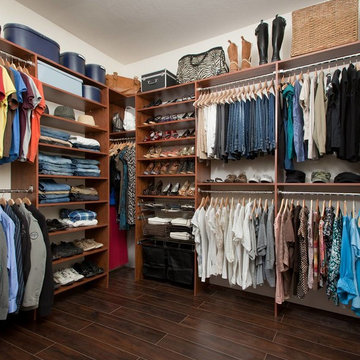
Inspiration for a large timeless gender-neutral dark wood floor and brown floor walk-in closet remodel in Other with open cabinets and dark wood cabinets
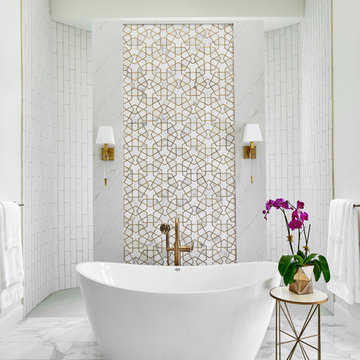
This stunning master suite is part of a whole house design and renovation project by Haven Design and Construction. The master bath features a 22' cupola with a breathtaking shell chandelier, a freestanding tub, a gold and marble mosaic accent wall behind the tub, a curved walk in shower, his and hers vanities with a drop down seated vanity area for her, complete with hairdryer pullouts and a lucite vanity bench.
Home Design Ideas

Modern farmhouse kitchen. Brown kitchen table surrounded by plush chairs + a breakfast bar with comfy stools.
Example of a large transitional medium tone wood floor, brown floor and exposed beam kitchen design in New York with a farmhouse sink, paneled appliances and an island
Example of a large transitional medium tone wood floor, brown floor and exposed beam kitchen design in New York with a farmhouse sink, paneled appliances and an island
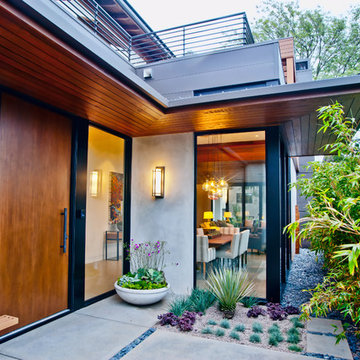
5 beds, 5 ½ baths, and approximately 4,289 square feet. VISION House - Los Angeles '12 by Structure Home...a collaboration with Green Builder Media to build a new and sustainable showcase home, the first of its kind on the West Coast. This custom home demonstrated current products, materials and construction methods on the leading edge of sustainability, within communities throughout Los Angeles. This home was an inspired, collaborative architectural home by KAA architects & P2 Design. The interior was done by Jill Wolff Interior Design. Upon a courtyard approach, a peaceful setting envelopes you. Sun-filled master bedroom w/oil-rubbed Walnut floors; huge walk-in closet; unsurpassed Kohler master bathroom. Superb open kitchen w/state of the art Gaggenau appliances, is linked to family/dining areas, accented w/Porcelain tile floors, voluminous stained cedar ceilings, leading you thru fold away glass doors, to outdoor living room with fireplace & private yard. This home combines Contemporary design, CA Mission style lines & Traditional influence, providing living conditions of ease & comfort for your specific lifestyle. Achieved LEED Silver Certification, offering energy efficiency; sustainability; and advancements in technology. Photo by: Latham Architectural
112

























