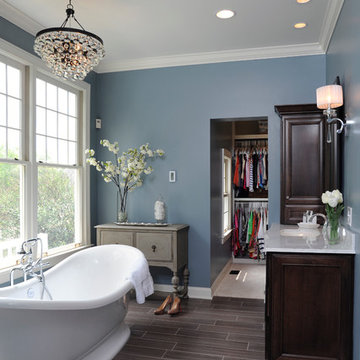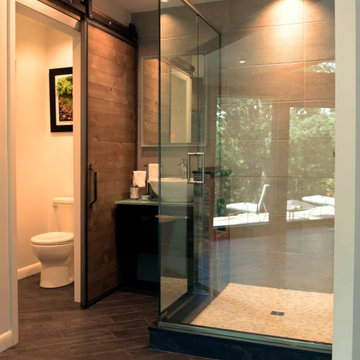Home Design Ideas

Stoffer Photography
Inspiration for a transitional black tile mosaic tile floor and multicolored floor bathroom remodel in Grand Rapids with white cabinets, gray walls, an undermount sink, marble countertops and recessed-panel cabinets
Inspiration for a transitional black tile mosaic tile floor and multicolored floor bathroom remodel in Grand Rapids with white cabinets, gray walls, an undermount sink, marble countertops and recessed-panel cabinets

This home was built in the early 2000’s. We completely reconfigured the kitchen, updated the breakfast room, added a bar to the living room, updated a powder room, a staircase and several fireplaces.
Interior Styling by Kristy Oatman. Photographs by Jordan Katz.
FEATURED IN
Colorado Nest

This was a full gut an renovation. The existing kitchen had very dated cabinets and didn't function well for the clients. A previous desk area was turned into hidden cabinetry to house the microwave and larger appliances and to keep the countertops clutter free. The original pendants were about 4" wide and were inappropriate for the large island. They were replaced with larger, brighter and more sophisticated pendants. The use of panel ready appliances with large matte black hardware made gave this a clean and sophisticated look. Mosaic tile was installed from the countertop to the ceiling and wall sconces were installed over the kitchen window. A different tile was used in the bar area which has a beverage refrigerator and an ice machine and floating shelves. The cabinetry in this area also includes a pullout drawer for dog food.
Find the right local pro for your project

Rehme Steel Windows & Doors
Don B. McDonald, Architect
TMD Builders
Thomas McConnell Photography
Example of a mountain style single-wall medium tone wood floor kitchen design in Austin with a farmhouse sink, gray cabinets, shaker cabinets and stainless steel appliances
Example of a mountain style single-wall medium tone wood floor kitchen design in Austin with a farmhouse sink, gray cabinets, shaker cabinets and stainless steel appliances

A complete contemporary backyard project was taken to another level of design. This amazing backyard was completed in the beginning of 2013 in Weston, Florida.
The project included an Outdoor Kitchen with equipment by Lynx, and finished with Emperador Light Marble and a Spanish stone on walls. Also, a 32” X 16” wooden pergola attached to the house with a customized wooden wall for the TV on a structured bench with the same finishes matching the Outdoor Kitchen. The project also consist of outdoor furniture by The Patio District, pool deck with gold travertine material, and an ivy wall with LED lights and custom construction with Black Absolute granite finish and grey stone on walls.
For more information regarding this or any other of our outdoor projects please visit our website at www.luxapatio.com where you may also shop online. You can also visit our showroom located in the Doral Design District (3305 NW 79 Ave Miami FL. 33122) or contact us at 305-477-5141.
URL http://www.luxapatio.com

This whole house renovation done by Harry Braswell Inc. used Virginia Kitchen's design services (Erin Hoopes) and materials for the bathrooms, laundry and kitchens. The custom millwork was done to replicate the look of the cabinetry in the open concept family room. This completely custom renovation was eco-friend and is obtaining leed certification.
Photo's courtesy Greg Hadley
Construction: Harry Braswell Inc.
Kitchen Design: Erin Hoopes under Virginia Kitchens

Lucente Ambrato Circle Mosaic, Style Plain White (walls/bench), Silver Marble (floor), Kat Alves Photography
Bathroom - large contemporary master white tile and mosaic tile porcelain tile and white floor bathroom idea in Los Angeles with white walls and a niche
Bathroom - large contemporary master white tile and mosaic tile porcelain tile and white floor bathroom idea in Los Angeles with white walls and a niche

Design by Joanna Hartman
Photography by Ryann Ford
Styling by Adam Fortner
This bath features 3cm Bianco Carrera Marble at the vanities, Restoration Hardware, Ann Sacks "Savoy" 3X6 and 2x4 tile in Dove on shower walls and backsplash, D190 Payette Liner for shower walls and niche, 3" Carrara Hex honed and polished floor and shower floor tile, Benjamin Moore "River Reflections" paint, and Restoration Hardware chrome Dillon sconces.

Girl's Bathroom. Custom designed vanity in blue with glass knobs, bubble tile accent wall and floor, wallpaper above wainscot. photo: David Duncan Livingston

The goal of this project was to upgrade the builder grade finishes and create an ergonomic space that had a contemporary feel. This bathroom transformed from a standard, builder grade bathroom to a contemporary urban oasis. This was one of my favorite projects, I know I say that about most of my projects but this one really took an amazing transformation. By removing the walls surrounding the shower and relocating the toilet it visually opened up the space. Creating a deeper shower allowed for the tub to be incorporated into the wet area. Adding a LED panel in the back of the shower gave the illusion of a depth and created a unique storage ledge. A custom vanity keeps a clean front with different storage options and linear limestone draws the eye towards the stacked stone accent wall.
Houzz Write Up: https://www.houzz.com/magazine/inside-houzz-a-chopped-up-bathroom-goes-streamlined-and-swank-stsetivw-vs~27263720
The layout of this bathroom was opened up to get rid of the hallway effect, being only 7 foot wide, this bathroom needed all the width it could muster. Using light flooring in the form of natural lime stone 12x24 tiles with a linear pattern, it really draws the eye down the length of the room which is what we needed. Then, breaking up the space a little with the stone pebble flooring in the shower, this client enjoyed his time living in Japan and wanted to incorporate some of the elements that he appreciated while living there. The dark stacked stone feature wall behind the tub is the perfect backdrop for the LED panel, giving the illusion of a window and also creates a cool storage shelf for the tub. A narrow, but tasteful, oval freestanding tub fit effortlessly in the back of the shower. With a sloped floor, ensuring no standing water either in the shower floor or behind the tub, every thought went into engineering this Atlanta bathroom to last the test of time. With now adequate space in the shower, there was space for adjacent shower heads controlled by Kohler digital valves. A hand wand was added for use and convenience of cleaning as well. On the vanity are semi-vessel sinks which give the appearance of vessel sinks, but with the added benefit of a deeper, rounded basin to avoid splashing. Wall mounted faucets add sophistication as well as less cleaning maintenance over time. The custom vanity is streamlined with drawers, doors and a pull out for a can or hamper.
A wonderful project and equally wonderful client. I really enjoyed working with this client and the creative direction of this project.
Brushed nickel shower head with digital shower valve, freestanding bathtub, curbless shower with hidden shower drain, flat pebble shower floor, shelf over tub with LED lighting, gray vanity with drawer fronts, white square ceramic sinks, wall mount faucets and lighting under vanity. Hidden Drain shower system. Atlanta Bathroom.

Glen Doone Photography
Inspiration for a small contemporary galley beige floor and ceramic tile dedicated laundry room remodel in Detroit with a farmhouse sink, white cabinets, granite countertops, beige walls, a side-by-side washer/dryer and shaker cabinets
Inspiration for a small contemporary galley beige floor and ceramic tile dedicated laundry room remodel in Detroit with a farmhouse sink, white cabinets, granite countertops, beige walls, a side-by-side washer/dryer and shaker cabinets

Rob Karosis: Photographer
Inspiration for a mid-sized country u-shaped light wood floor and beige floor open concept kitchen remodel in Bridgeport with shaker cabinets, white cabinets, granite countertops, white backsplash, stainless steel appliances, an island, porcelain backsplash and a farmhouse sink
Inspiration for a mid-sized country u-shaped light wood floor and beige floor open concept kitchen remodel in Bridgeport with shaker cabinets, white cabinets, granite countertops, white backsplash, stainless steel appliances, an island, porcelain backsplash and a farmhouse sink

Designing the Master Suite custom furnishings, bedding, window coverings and artwork to compliment the modern architecture while offering an elegant, serene environment for peaceful reflection were the chief objectives. The color scheme remains a warm neutral, like the limestone walls, along with soft accents of subdued greens, sage and silvered blues to bring the colors of the magnificent, long Hill country views into the space. Special effort was spent designing custom window coverings that wouldn't compete with the architecture, but appear integrated and operate easily to open wide the prized view fully and provide privacy when needed. To achieve an understated elegance, the textures are rich and refined with a glazed linen headboard fabric, plush wool and viscose rug, soft leather bench, velvet pillow, satin accents to custom bedding and an ultra fine linen for the drapery with accents of natural wood mixed with warm bronze and aged brass metal finishes. The original oil painting curated for this room sets a calming and serene tone for the space with an ever important focus on the beauty of nature.
The original fine art landscape painting for this room was created by Christa Brothers, of Brothers Fine Art Marfa.

Elegant kitchen photo in Indianapolis with recessed-panel cabinets, marble countertops, white cabinets, white backsplash, paneled appliances, marble backsplash and white countertops

Photo by Bernard André
Inspiration for a timeless home theater remodel in San Francisco with a wall-mounted tv
Inspiration for a timeless home theater remodel in San Francisco with a wall-mounted tv

Danish freestanding desk medium tone wood floor and brown floor home office photo in Denver with white walls
Home Design Ideas

Sponsored
Columbus, OH
Dave Fox Design Build Remodelers
Columbus Area's Luxury Design Build Firm | 17x Best of Houzz Winner!

When planning this custom residence, the owners had a clear vision – to create an inviting home for their family, with plenty of opportunities to entertain, play, and relax and unwind. They asked for an interior that was approachable and rugged, with an aesthetic that would stand the test of time. Amy Carman Design was tasked with designing all of the millwork, custom cabinetry and interior architecture throughout, including a private theater, lower level bar, game room and a sport court. A materials palette of reclaimed barn wood, gray-washed oak, natural stone, black windows, handmade and vintage-inspired tile, and a mix of white and stained woodwork help set the stage for the furnishings. This down-to-earth vibe carries through to every piece of furniture, artwork, light fixture and textile in the home, creating an overall sense of warmth and authenticity.

Outdoor living space in backyard features a fire pit and a cement tile fountain.
Example of a tuscan backyard patio design in Sacramento with a fire pit, decking and no cover
Example of a tuscan backyard patio design in Sacramento with a fire pit, decking and no cover

Tom Jenkins Photography
Siding color: Sherwin Williams 7045 (Intelectual Grey)
Shutter color: Sherwin Williams 7047 (Porpoise)
Trim color: Sherwin Williams 7008 (Alabaster)
Windows: Andersen
144



























