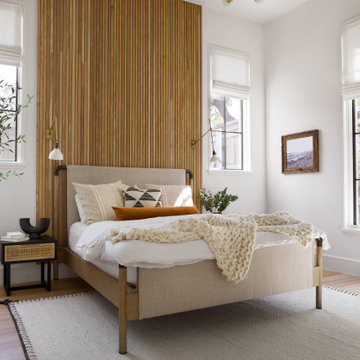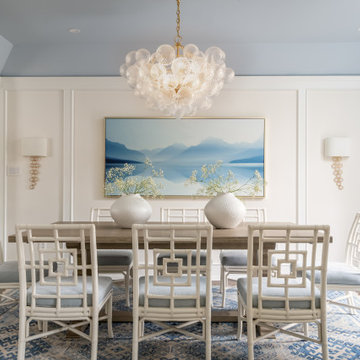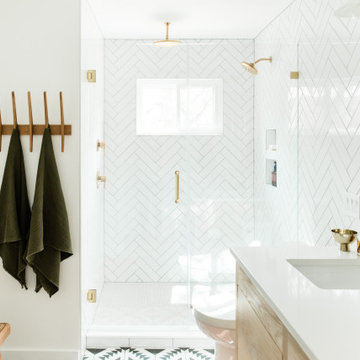Home Design Ideas

Example of a large transitional l-shaped porcelain tile and multicolored floor dedicated laundry room design in Salt Lake City with an undermount sink, recessed-panel cabinets, blue cabinets, quartz countertops, white backsplash, porcelain backsplash, beige walls, a side-by-side washer/dryer and gray countertops

Large minimalist master carpeted, gray floor and wall paneling bedroom photo in Seattle with white walls
Find the right local pro for your project

Example of a transitional white tile and ceramic tile brown floor powder room design in Seattle with light wood cabinets, a two-piece toilet, white walls, a vessel sink, wood countertops and open cabinets

For this mid-century modern kitchen our team came up with a design plan that gave the space a completely new look. We went with grey and white tones to balance with the existing wood flooring and wood vaulted ceiling. Flush panel cabinets with linear hardware provided a clean look, while the handmade yellow subway tile backsplash brought warmth to the space without adding another wood feature. Replacing the swinging exterior door with a sliding door made for better circulation, perfect for when the client entertains. We replaced the skylight and the windows in the eat-in area and also repainted the windows and casing in the kitchen to match the new windows. The final look seamlessly blends with the mid-century modern style in the rest of the home, and and now these homeowners can really enjoy the view!

Kitchen with walnut cabinets and screen constructed by Woodunique.
Large 1960s galley dark wood floor, exposed beam, vaulted ceiling and brown floor eat-in kitchen photo in Little Rock with an undermount sink, dark wood cabinets, quartz countertops, blue backsplash, ceramic backsplash, stainless steel appliances, no island, white countertops and flat-panel cabinets
Large 1960s galley dark wood floor, exposed beam, vaulted ceiling and brown floor eat-in kitchen photo in Little Rock with an undermount sink, dark wood cabinets, quartz countertops, blue backsplash, ceramic backsplash, stainless steel appliances, no island, white countertops and flat-panel cabinets

Eat-in kitchen - mid-sized coastal u-shaped medium tone wood floor and brown floor eat-in kitchen idea in Tampa with an undermount sink, shaker cabinets, white cabinets, quartz countertops, white backsplash, porcelain backsplash, stainless steel appliances, an island and white countertops

Light and Airy! Fresh and Modern Architecture by Arch Studio, Inc. 2021
Inspiration for a large transitional white two-story stucco exterior home remodel in San Francisco with a shingle roof and a black roof
Inspiration for a large transitional white two-story stucco exterior home remodel in San Francisco with a shingle roof and a black roof

This modern kitchen proves that black and white does not have to be boring, but can truly be BOLD! The wire brushed oak cabinets were painted black and white add texture while the aluminum trim gives it undeniably modern look. Don't let appearances fool you this kitchen was built for cooks, featuring all Sub-Zero and Wolf appliances including a retractable down draft vent hood.

Large Mud Room with lots of storage and hand-washing station!
Inspiration for a large cottage brick floor and red floor entryway remodel in Chicago with white walls and a medium wood front door
Inspiration for a large cottage brick floor and red floor entryway remodel in Chicago with white walls and a medium wood front door

Inspiration for a mid-sized transitional laminate floor and brown floor family room remodel in DC Metro with gray walls and no fireplace

This customer was looking to add privacy, use less water, include raised bed garden and fire pit...making it all more their style which was a blend between modern and farmhouse.

In the kitchen we exposed the previously hidden original brick walls by eliminating the upper storage and swapping with chunky shelves that wrap the brick. Additional lighting onto the texture of the exposed brick brings the architecture back into the space and provides a nice contrast to the sleek slab doors. We created placement for dish storage by adding a wall of shallow drawers underneath with peg organizers. We extended the island to provide additional seating and more space for baking.
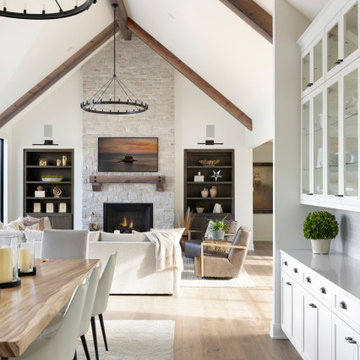
This warm and rustic home, set in the spacious Lakeview neighborhood, features incredible reclaimed wood accents from the vaulted ceiling beams connecting the great room and dining room to the wood mantel and other accents throughout.

Kitchen - large transitional l-shaped dark wood floor and brown floor kitchen idea with an undermount sink, recessed-panel cabinets, blue cabinets, quartzite countertops, multicolored backsplash, mosaic tile backsplash, paneled appliances, an island and white countertops
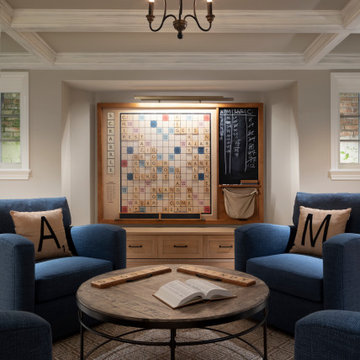
The lower level transformed into a Gaming and Lounge area, Media Room, Powder Room, and Exercise Room. A Scrabble board surrounded by swivel chairs provides a unique way to host game night. New ceiling beams and arched cased openings separate the Lounge from the Game area. The custom Banquette’s faux window anchors the space and illuminates the room.
Home Design Ideas

In Southern California there are pockets of darling cottages built in the early 20th century that we like to call jewelry boxes. They are quaint, full of charm and usually a bit cramped. Our clients have a growing family and needed a modern, functional home. They opted for a renovation that directly addressed their concerns.
When we first saw this 2,170 square-foot 3-bedroom beach cottage, the front door opened directly into a staircase and a dead-end hallway. The kitchen was cramped, the living room was claustrophobic and everything felt dark and dated.
The big picture items included pitching the living room ceiling to create space and taking down a kitchen wall. We added a French oven and luxury range that the wife had always dreamed about, a custom vent hood, and custom-paneled appliances.
We added a downstairs half-bath for guests (entirely designed around its whimsical wallpaper) and converted one of the existing bathrooms into a Jack-and-Jill, connecting the kids’ bedrooms, with double sinks and a closed-off toilet and shower for privacy.
In the bathrooms, we added white marble floors and wainscoting. We created storage throughout the home with custom-cabinets, new closets and built-ins, such as bookcases, desks and shelving.
White Sands Design/Build furnished the entire cottage mostly with commissioned pieces, including a custom dining table and upholstered chairs. We updated light fixtures and added brass hardware throughout, to create a vintage, bo-ho vibe.
The best thing about this cottage is the charming backyard accessory dwelling unit (ADU), designed in the same style as the larger structure. In order to keep the ADU it was necessary to renovate less than 50% of the main home, which took some serious strategy, otherwise the non-conforming ADU would need to be torn out. We renovated the bathroom with white walls and pine flooring, transforming it into a get-away that will grow with the girls.

We divided 1 oddly planned bathroom into 2 whole baths to make this family of four SO happy! Mom even got her own special bathroom so she doesn't have to share with hubby and the 2 small boys any more.
824

























