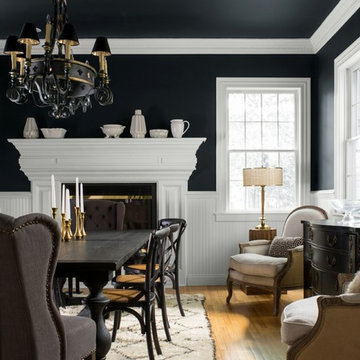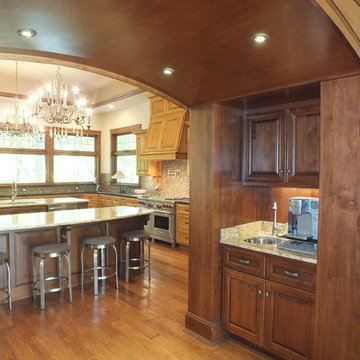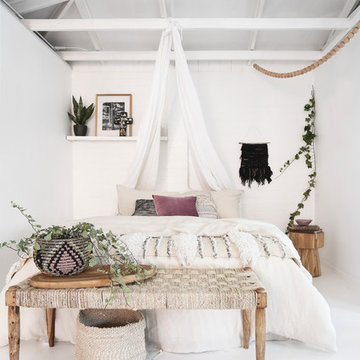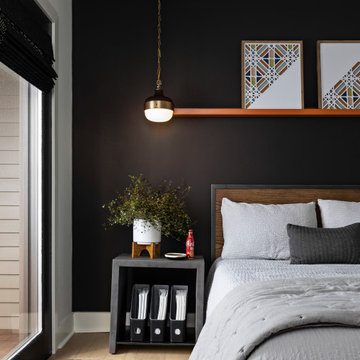Home Design Ideas

Photo Credit - Katrina Mojzesz
topkatphoto.com
Interior Design - Katja van der Loo
Papyrus Home Design
papyrushomedesign.com
Homeowner & Design Director -
Sue Walter, subeeskitchen.com

Devon Banks - Photographer
Example of a mountain style single-wall dark wood floor wet bar design in New York with shaker cabinets and dark wood cabinets
Example of a mountain style single-wall dark wood floor wet bar design in New York with shaker cabinets and dark wood cabinets
Find the right local pro for your project

Within the master bedroom was a small entry hallway and extra closet. A perfect spot to carve out a small laundry room. Full sized stacked washer and dryer fit perfectly with left over space for adjustable shelves to hold supplies. New louvered doors offer ventilation and work nicely with the home’s plantation shutters throughout. Photography by Erika Bierman

Kitchen towards sink and window.
Photography by Sharon Risedorph;
In Collaboration with designer and client Stacy Eisenmann.
For questions on this project please contact Stacy at Eisenmann Architecture. (www.eisenmannarchitecture.com)

(Wall): Black Ink 2127-20, Aura Eggshell (Trim): Chantilly Lace OC-65 Aura Semi-Gloss (Ceiling): Black Ink 2127-20, Aura Interior Matte
Dining room - traditional medium tone wood floor and brown floor dining room idea in New York with black walls
Dining room - traditional medium tone wood floor and brown floor dining room idea in New York with black walls

The Club Woven by Summer Classics is the resin version of the aluminum Club Collection. Executed in durable woven wrought aluminum it is ideal for any outdoor space. Club Woven is hand woven in exclusive N-dura resin polyethylene in Oyster. French Linen, or Mahogany. The comfort of Club with the classic look and durability of resin will be perfect for any outdoor space.

Sponsored
Fredericksburg, OH
High Point Cabinets
Columbus' Experienced Custom Cabinet Builder | 4x Best of Houzz Winner

Mark Wayner
Large elegant dark wood floor and brown floor kitchen photo in Cleveland with a farmhouse sink, recessed-panel cabinets, white cabinets, stainless steel appliances, an island, subway tile backsplash, quartzite countertops and white backsplash
Large elegant dark wood floor and brown floor kitchen photo in Cleveland with a farmhouse sink, recessed-panel cabinets, white cabinets, stainless steel appliances, an island, subway tile backsplash, quartzite countertops and white backsplash

Farmhouse gender-neutral carpeted and gray floor kids' bedroom photo in Salt Lake City with gray walls

Creating an indoor/outdoor connection was paramount for the master suite. This was to become the owner’s private oasis. A vaulted ceiling and window wall invite the flow of natural light. A fireplace and private exit to the garden house provide the perfect respite after a busy day. The new master bath, flanked by his and her walk-in closets, has a tile shower or soaking tub for bathing.
Wall Paint Color: Benjamin Moore HC 167, Amherst Gray flat.
Architectural Design: Sennikoff Architects. Kitchen Design. Architectural Detailing & Photo Staging: Zieba Builders. Photography: Ken Henry.

Example of a mid-sized transitional master white tile and porcelain tile ceramic tile, gray floor and double-sink bathroom design in Dallas with flat-panel cabinets, light wood cabinets, a two-piece toilet, white walls, an undermount sink, quartz countertops, a hinged shower door, white countertops and a built-in vanity

Example of a transitional wooden straight wood railing staircase design in Los Angeles with painted risers

Light hardwood floors flow from room to room on the first level. Oil-rubbed bronze light fixtures add a sense of eclectic elegance to the farmhouse setting. Horizontal stair railings give a modern touch to the farmhouse nostalgia. Stained wooden beams contrast beautifully with the crisp white tongue and groove ceiling. A barn door conceals a private, well-lit office or homework nook with bespoke shelving.

Sponsored
Columbus, OH
Dave Fox Design Build Remodelers
Columbus Area's Luxury Design Build Firm | 17x Best of Houzz Winner!

Inspiration for a contemporary kitchen remodel in Boston with wood countertops, stainless steel appliances, a double-bowl sink, flat-panel cabinets, light wood cabinets, metal backsplash and metallic backsplash

Photo by Randy O'Rourke
Large elegant master gray tile and marble tile mosaic tile floor and gray floor freestanding bathtub photo in Boston with an undermount sink, recessed-panel cabinets, white cabinets, blue walls, marble countertops and gray countertops
Large elegant master gray tile and marble tile mosaic tile floor and gray floor freestanding bathtub photo in Boston with an undermount sink, recessed-panel cabinets, white cabinets, blue walls, marble countertops and gray countertops
Home Design Ideas

Sponsored
Columbus, OH
Licensed Contractor with Multiple Award
RTS Home Solutions
BIA of Central Ohio Award Winning Contractor

The stainless steel double oven and range hood compliment the white cabinetry and metal hardware. Warm tones in the stonewood granite backsplash and island countertop add interest and depth. Dark hardwood floors ground the space. The island features an integrated cutting board and trash bins creating a functional workspace.
Ilir Rizaj

GHG Builders
Andersen 100 Series Windows
Andersen A-Series Doors
Example of a large country gray two-story wood and board and batten exterior home design in San Francisco with a metal roof
Example of a large country gray two-story wood and board and batten exterior home design in San Francisco with a metal roof
88




























