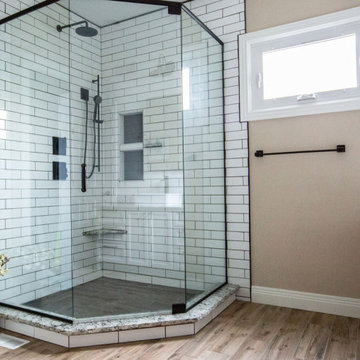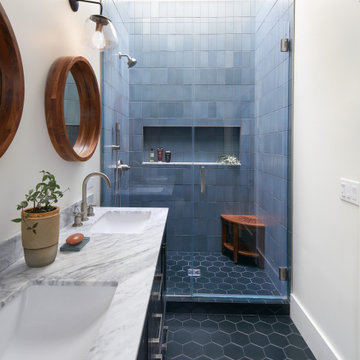Home Design Ideas

Michael Hunter
Example of a transitional white tile gray floor bathroom design in Dallas with gray walls
Example of a transitional white tile gray floor bathroom design in Dallas with gray walls

Behind these walnut doors is a warm and inviting coffee bar! Adding pocket doors to your design lends flexibility with use of your space.
Eat-in kitchen - mid-sized transitional l-shaped medium tone wood floor and brown floor eat-in kitchen idea in Minneapolis with an undermount sink, shaker cabinets, quartz countertops, an island, dark wood cabinets, white backsplash, subway tile backsplash, stainless steel appliances and white countertops
Eat-in kitchen - mid-sized transitional l-shaped medium tone wood floor and brown floor eat-in kitchen idea in Minneapolis with an undermount sink, shaker cabinets, quartz countertops, an island, dark wood cabinets, white backsplash, subway tile backsplash, stainless steel appliances and white countertops

The shower space is fitted with plumbing fixtures from the Kohler Artifacts collection in polished nickel. The single function Artifacts showerhead and hand shower are shown. The tile is Cararra porcelain accented by the "eternal ring" mosaic from The Kohler Surfaces collection.
Kyle J Caldwell Photography Inc
Find the right local pro for your project

This was a fascinating project for incredible clients. To optimize costs and timelines, our Montecito studio took the existing Craftsman style of the kitchen and transformed it into a more contemporary one. We reused the perimeter cabinets, repainted for a fresh look, and added new walnut cabinets for the island and the appliances wall. The solitary pendant for the kitchen island was the focal point of our design, leaving our clients with a beautiful and everlasting kitchen remodel.
---
Project designed by Montecito interior designer Margarita Bravo. She serves Montecito as well as surrounding areas such as Hope Ranch, Summerland, Santa Barbara, Isla Vista, Mission Canyon, Carpinteria, Goleta, Ojai, Los Olivos, and Solvang.
---
For more about MARGARITA BRAVO, click here: https://www.margaritabravo.com/
To learn more about this project, click here:
https://www.margaritabravo.com/portfolio/contemporary-craftsman-style-denver-kitchen/

Inspiration for a contemporary white tile multicolored floor bathroom remodel in New York with white walls, a hinged shower door and a niche

Trimming out the hood with the walnut is a great way to tie the island and perimeter together.
Mid-sized transitional l-shaped medium tone wood floor and brown floor eat-in kitchen photo in Minneapolis with an undermount sink, shaker cabinets, quartz countertops, an island, white cabinets, white backsplash, subway tile backsplash, stainless steel appliances and white countertops
Mid-sized transitional l-shaped medium tone wood floor and brown floor eat-in kitchen photo in Minneapolis with an undermount sink, shaker cabinets, quartz countertops, an island, white cabinets, white backsplash, subway tile backsplash, stainless steel appliances and white countertops
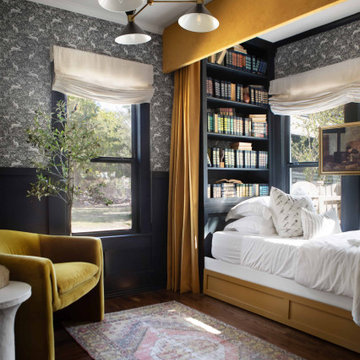
Getaway in style, in an immersive experience of beauty that will leave you rested and inspired. We've designed this historic cottage in our signature style located in historic Weatherford, Texas. It is available to you on Airbnb, or our website click on the link in the header titled: Properties.
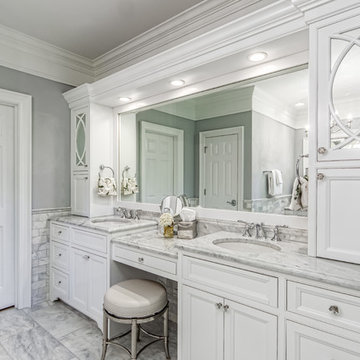
Sponsored
Columbus, OH
8x Best of Houzz
Dream Baths by Kitchen Kraft
Your Custom Bath Designers & Remodelers in Columbus I 10X Best Houzz

Inspiration for a large cottage l-shaped dark wood floor and brown floor kitchen pantry remodel in Portland with open cabinets, white cabinets, quartz countertops, white backsplash, no island and white countertops

Bathroom - contemporary gray floor and single-sink bathroom idea in Dallas with flat-panel cabinets, light wood cabinets, a two-piece toilet, a vessel sink, white countertops and a floating vanity

Michael Baxley
Inspiration for a large timeless medium tone wood floor great room remodel in Little Rock with white walls and no fireplace
Inspiration for a large timeless medium tone wood floor great room remodel in Little Rock with white walls and no fireplace

Double island kitchen with 2 sinks, custom cabinetry and hood. Brass light fixtures. Transitional/farmhouse kitchen.
Example of a huge classic l-shaped dark wood floor and brown floor kitchen design in Chicago with an undermount sink, quartz countertops, stainless steel appliances, two islands, recessed-panel cabinets, white cabinets, multicolored backsplash and mosaic tile backsplash
Example of a huge classic l-shaped dark wood floor and brown floor kitchen design in Chicago with an undermount sink, quartz countertops, stainless steel appliances, two islands, recessed-panel cabinets, white cabinets, multicolored backsplash and mosaic tile backsplash

A custom home builder in Chicago's western suburbs, Summit Signature Homes, ushers in a new era of residential construction. With an eye on superb design and value, industry-leading practices and superior customer service, Summit stands alone. Custom-built homes in Clarendon Hills, Hinsdale, Western Springs, and other western suburbs.

Locati Architects, LongViews Studio
Example of a large cottage l-shaped light wood floor kitchen design in Other with a farmhouse sink, flat-panel cabinets, light wood cabinets, concrete countertops, white backsplash, subway tile backsplash, stainless steel appliances and an island
Example of a large cottage l-shaped light wood floor kitchen design in Other with a farmhouse sink, flat-panel cabinets, light wood cabinets, concrete countertops, white backsplash, subway tile backsplash, stainless steel appliances and an island

Bathroom - mid-sized transitional master gray tile and marble tile marble floor, gray floor, double-sink and wainscoting bathroom idea in Chicago with recessed-panel cabinets, white cabinets, a one-piece toilet, gray walls, an undermount sink, marble countertops, a hinged shower door, gray countertops, a niche and a built-in vanity

Picture Perfect House
Large beach style medium tone wood floor and brown floor eat-in kitchen photo in Chicago with an undermount sink, beaded inset cabinets, white cabinets, quartz countertops, white backsplash, ceramic backsplash, stainless steel appliances, an island and white countertops
Large beach style medium tone wood floor and brown floor eat-in kitchen photo in Chicago with an undermount sink, beaded inset cabinets, white cabinets, quartz countertops, white backsplash, ceramic backsplash, stainless steel appliances, an island and white countertops

This beautiful kitchen built by Peppertree Kitchen and Bath with cabinets of architectural-grade, rift-sawn white oak veneer. It has a wire-brushed texture with a custom satin and glaze.
Home Design Ideas
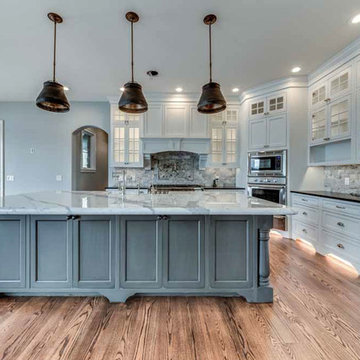
Sponsored
Fredericksburg, OH
High Point Cabinets
Columbus' Experienced Custom Cabinet Builder | 4x Best of Houzz Winner

Living room - mid-sized contemporary formal and open concept light wood floor and brown floor living room idea in Cedar Rapids with beige walls, a ribbon fireplace, a wood fireplace surround and no tv

Kitchen remodel with reclaimed wood cabinetry and industrial details. Photography by Manolo Langis.
Located steps away from the beach, the client engaged us to transform a blank industrial loft space to a warm inviting space that pays respect to its industrial heritage. We use anchored large open space with a sixteen foot conversation island that was constructed out of reclaimed logs and plumbing pipes. The island itself is divided up into areas for eating, drinking, and reading. Bringing this theme into the bedroom, the bed was constructed out of 12x12 reclaimed logs anchored by two bent steel plates for side tables.

Example of a mid-sized transitional built-in desk porcelain tile and brown floor study room design in Other with beige walls and no fireplace
56

























