Home Design Ideas

This home is full of clean lines, soft whites and grey, & lots of built-in pieces. Large entry area with message center, dual closets, custom bench with hooks and cubbies to keep organized. Living room fireplace with shiplap, custom mantel and cabinets, and white brick.
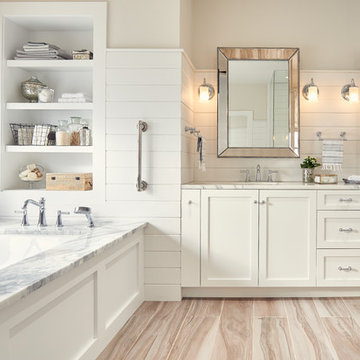
Stickley door style in Maple with Arctic White paint.
Large elegant master white tile brown floor and light wood floor bathroom photo in Other with shaker cabinets, white cabinets, an undermount tub, marble countertops, white walls and an undermount sink
Large elegant master white tile brown floor and light wood floor bathroom photo in Other with shaker cabinets, white cabinets, an undermount tub, marble countertops, white walls and an undermount sink
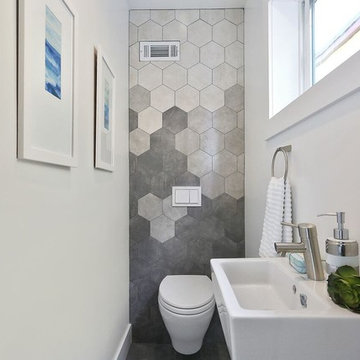
Small minimalist gray tile and slate tile powder room photo in San Francisco with a one-piece toilet, gray walls and a vessel sink
Find the right local pro for your project

Builder: Orchard Hills Design and Construction, LLC
Interior Designer: ML Designs
Kitchen Designer: Heidi Piron
Landscape Architect: J. Kest & Company, LLC
Photographer: Christian Garibaldi

Added small mud room space in Laundry Room. Modern wallcovering Graham and Brown. Porcelain Tile Floors Fabrique from Daltile. Dash and Albert rug, Custom shelving with hooks. Baldwin Door handles. Cabinet custom white paint to match previous trim.

Photography by Paul Linnebach
Bathroom - large modern master gray tile and ceramic tile ceramic tile and gray floor bathroom idea in Minneapolis with flat-panel cabinets, dark wood cabinets, a one-piece toilet, white walls, a vessel sink and concrete countertops
Bathroom - large modern master gray tile and ceramic tile ceramic tile and gray floor bathroom idea in Minneapolis with flat-panel cabinets, dark wood cabinets, a one-piece toilet, white walls, a vessel sink and concrete countertops

Mid-sized cottage master gray tile travertine floor and brown floor wet room photo in San Diego with shaker cabinets, dark wood cabinets, white walls, an undermount sink, quartzite countertops and a hinged shower door
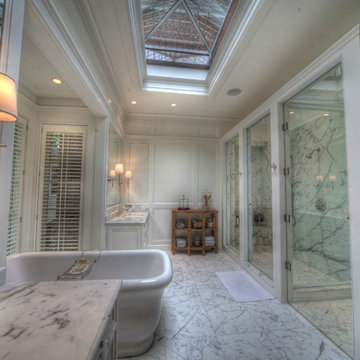
Sponsored
Columbus, OH
Snider & Metcalf Interior Design, LTD
Leading Interior Designers in Columbus, Ohio & Ponte Vedra, Florida
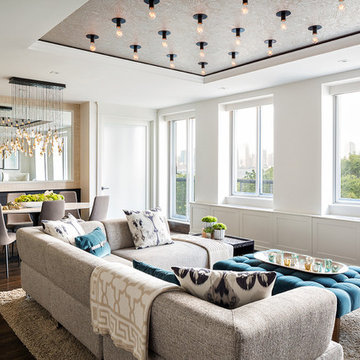
Photos: Donna Dotan Photography; Instagram:
@donnadotanphoto
Inspiration for a large contemporary open concept dark wood floor and brown floor living room remodel in New York with white walls
Inspiration for a large contemporary open concept dark wood floor and brown floor living room remodel in New York with white walls

Example of a cottage beige floor utility room design in Chicago with shaker cabinets, blue cabinets and white walls

Photos by Whitney Kamman
Large mountain style open concept dark wood floor and brown floor family room photo in Other with a bar, a ribbon fireplace, a stone fireplace, a wall-mounted tv and gray walls
Large mountain style open concept dark wood floor and brown floor family room photo in Other with a bar, a ribbon fireplace, a stone fireplace, a wall-mounted tv and gray walls

Example of a transitional 3/4 white tile cement tile floor and multicolored floor alcove shower design in Chicago with flat-panel cabinets, medium tone wood cabinets, white walls, an undermount sink and a hinged shower door

This open and airy kitchen by Millhaven Homes in Utah has hints of farmhouse flair and Cambria Clareanne Matte™ countertops. A large island serves for entertaining and family gatherings.
Photo: Rebekah Westover

Small beach style 3/4 blue tile and mosaic tile ceramic tile and blue floor bathroom photo in San Francisco with shaker cabinets, a two-piece toilet, an undermount sink, quartz countertops, a hinged shower door, medium tone wood cabinets and white walls
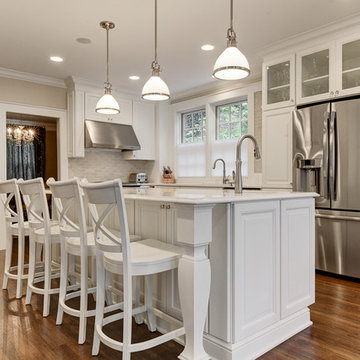
Sponsored
Columbus, OH
Hope Restoration & General Contracting
Columbus Design-Build, Kitchen & Bath Remodeling, Historic Renovations

Inspiration for a large french country brick floor and gray floor mudroom remodel in Denver with gray walls
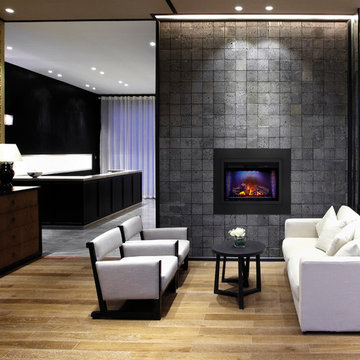
Mid-sized trendy formal and open concept light wood floor and beige floor living room photo in Other with a standard fireplace, a tile fireplace and no tv

Alan Blakely
Inspiration for a large contemporary master light wood floor and beige floor bedroom remodel in Salt Lake City with beige walls, a standard fireplace and a plaster fireplace
Inspiration for a large contemporary master light wood floor and beige floor bedroom remodel in Salt Lake City with beige walls, a standard fireplace and a plaster fireplace
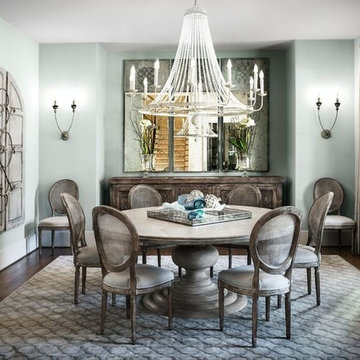
PhotosByHeatherFritz.com
Example of a large transitional light wood floor kitchen/dining room combo design in Atlanta with blue walls
Example of a large transitional light wood floor kitchen/dining room combo design in Atlanta with blue walls
Home Design Ideas
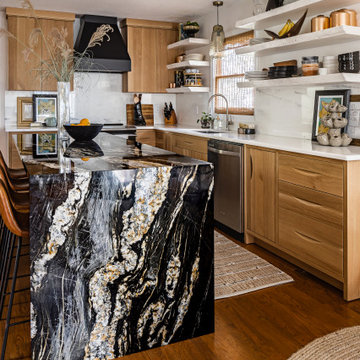
Sponsored
Westerville, OH
Fresh Pointe Studio
Industry Leading Interior Designers & Decorators | Delaware County, OH

These terrific clients turned a boring 80's kitchen into a modern, Asian-inspired chef's dream kitchen, with two tone cabinetry and professional grade appliances. An over-sized island provides comfortable seating for four. Custom Half-wall bookcases divide the kitchen from the family room without impeding sight lines into the inviting space.
Photography: Stacy Zarin Goldberg

The front of the house features an open porch, a common feature in the neighborhood. Stairs leading up to it are tucked behind one of a pair of brick walls. The brick was installed with raked (recessed) horizontal joints which soften the overall scale of the walls. The clerestory windows topping the taller of the brick walls bring light into the foyer and a large closet without sacrificing privacy. The living room windows feature a slight tint which provides a greater sense of privacy during the day without having to draw the drapes. An overhang lined on its underside in stained cedar leads to the entry door which again is hidden by one of the brick walls.

This condo underwent an amazing transformation! The kitchen was moved from one side of the condo to the other so the homeowner could take advantage of the beautiful view. This beautiful hutch makes a wonderful serving counter and the tower on the left hides a supporting column. The beams in the ceiling are not only a great architectural detail but they allow for lighting that could not otherwise be added to the condos concrete ceiling. The lovely crown around the room also conceals solar shades and drapery rods.
88
























