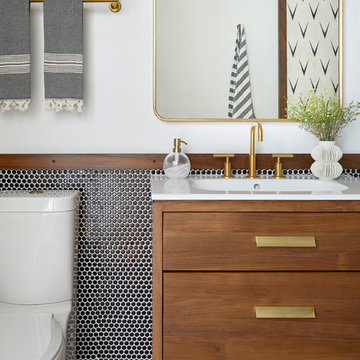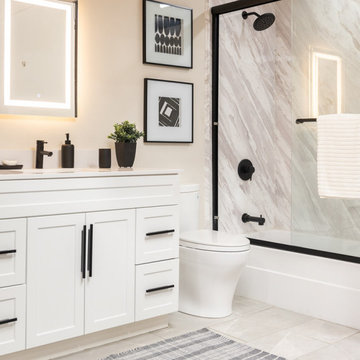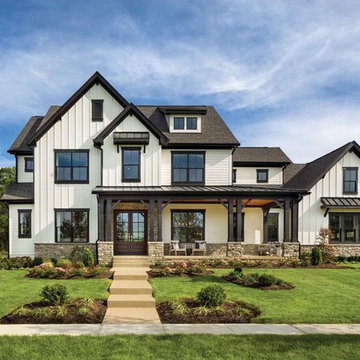Home Design Ideas

Home office - cottage freestanding desk dark wood floor and brown floor home office idea in Chicago with gray walls
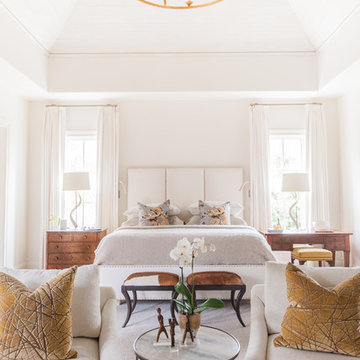
Suzy Thompson Photography
Transitional bedroom photo in Nashville with white walls
Transitional bedroom photo in Nashville with white walls

Inspiration for a mid-sized farmhouse wooden u-shaped metal railing staircase remodel in Nashville with painted risers
Find the right local pro for your project
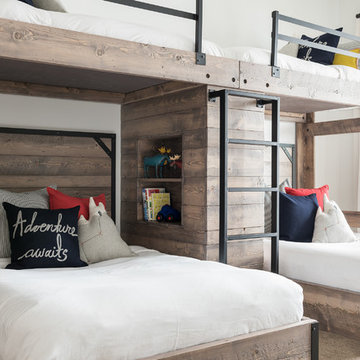
Custom Bunk Beds
Photo By Lucy Call
Kids' bedroom - contemporary carpeted and gray floor kids' bedroom idea in Salt Lake City with white walls
Kids' bedroom - contemporary carpeted and gray floor kids' bedroom idea in Salt Lake City with white walls

Architectural advisement, Interior Design, Custom Furniture Design & Art Curation by Chango & Co
Photography by Sarah Elliott
See the feature in Rue Magazine
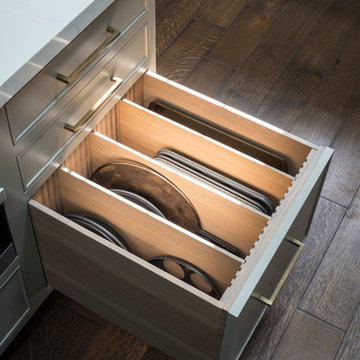
This historic colonial in Scarsdale, NY was home in the 1930s and 40s to the world famous Walter Winchell, gossip commentator, who loved to refer to getting divorced as “RENO-VATED”, (based upon the use of Reno, Nevada as the go-to for quickie divorces.) The home underwent a 2 year gut “reno-vation” which preserved the exterior but vastly changed the layout of the interiors. The oldest section dated to the early 19th century; the rest was added in the 1920s. The telephone lines that snaked through the walls were comparable to a large office building—presumably installed for Winchell, who wanted to be in constant contact with the outside world. The upstairs featured an outdoor play area, to protect his children from kidnappers. Cabinetry by Studio Dearborn/Schrocks of Walnut Creek in Rockport Gray; Bluestar range; custom hood; Quartzmaster engineered quartz countertops; Rejuvenation Pendants; Waterstone faucet; Equipe subway tile; Foundryman hardware. Photos, Adam Kane Macchia.

Burton Photography
Inspiration for a large rustic open concept family room remodel in Charlotte with a stone fireplace, white walls, a standard fireplace and a wall-mounted tv
Inspiration for a large rustic open concept family room remodel in Charlotte with a stone fireplace, white walls, a standard fireplace and a wall-mounted tv

True Spaces Photography
Transitional master gray tile and metal tile marble floor and gray floor bathroom photo in Detroit with shaker cabinets, white cabinets, white walls, an undermount sink, marble countertops, a hinged shower door and gray countertops
Transitional master gray tile and metal tile marble floor and gray floor bathroom photo in Detroit with shaker cabinets, white cabinets, white walls, an undermount sink, marble countertops, a hinged shower door and gray countertops

Kitchen:
• Material – Plain Sawn White Oak
• Finish – Unfinished
• Door Style – #7 Shaker 1/4"
• Cabinet Construction – Inset
Kitchen Island/Hutch:
• Material – Painted Maple
• Finish – Black Horizon
• Door Style – Uppers: #28 Shaker 1/2"; Lowers: #50 3" Shaker 1/2"
• Cabinet Construction – Inset
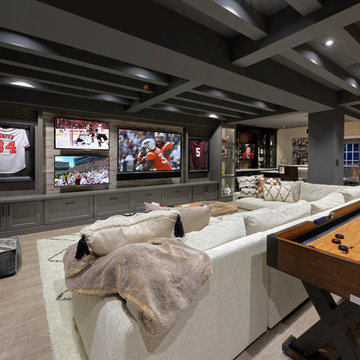
Bob Narod
Example of a transitional open concept beige floor game room design in DC Metro with beige walls and a wall-mounted tv
Example of a transitional open concept beige floor game room design in DC Metro with beige walls and a wall-mounted tv

Danish u-shaped concrete floor and gray floor kitchen photo in New York with an undermount sink, flat-panel cabinets, white backsplash, black appliances, a peninsula and black countertops

Sponsored
Columbus, OH
Dave Fox Design Build Remodelers
Columbus Area's Luxury Design Build Firm | 17x Best of Houzz Winner!

Contemporary Coastal Living Room
Design: Three Salt Design Co.
Build: UC Custom Homes
Photo: Chad Mellon
Example of a mid-sized beach style open concept medium tone wood floor and brown floor living room design in Los Angeles with white walls, a standard fireplace, a wall-mounted tv and a stone fireplace
Example of a mid-sized beach style open concept medium tone wood floor and brown floor living room design in Los Angeles with white walls, a standard fireplace, a wall-mounted tv and a stone fireplace
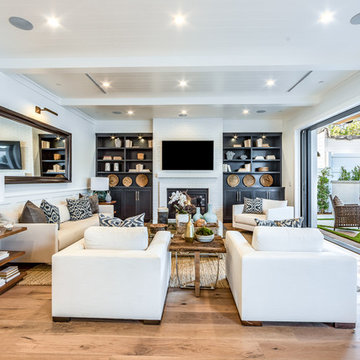
Example of a transitional open concept light wood floor and beige floor living room design in Los Angeles with white walls, a standard fireplace and a wall-mounted tv

In the kitchen, the use of Kraftmaid cabinetry in a "canvas" finish around the perimeter of the room and an island in "aged river rock" helped achieve both a bright and warm feeling. The ceramic tile backsplash in dove gray and polished quartz countertops in Cambria-Berwyn with an ogee edge complete the space.
Erin Little Photography
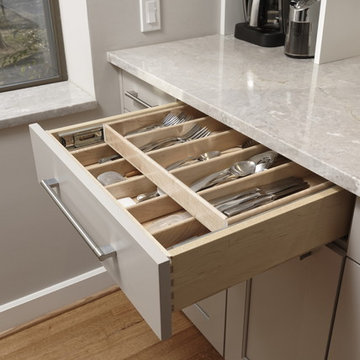
Double tier cutlery divider offers tons of storage and great organization.
Transitional home design photo in DC Metro
Transitional home design photo in DC Metro
Home Design Ideas

Open kitchen has great views to the beautiful back yard through new Fleetwood aluminum windows and doors. The large glass door at left fully pockets into the wall. Cabinets are a combination of natural walnut and lacquer painted uppers with Caesarstone countertops and backsplashes. Duda bar stools by Sossego in walnut neatly fit into the new island. To reduce costs the new kitchen was designed around the owners existing appliances.

Architectrure by TMS Architects
Rob Karosis Photography
Inspiration for a coastal formal light wood floor living room remodel in Boston with white walls, a standard fireplace, a stone fireplace and no tv
Inspiration for a coastal formal light wood floor living room remodel in Boston with white walls, a standard fireplace, a stone fireplace and no tv

Complete master bedroom remodel with stacked stone fireplace, sliding barn door, swing arm wall sconces and rustic faux ceiling beams. New wall-wall carpet, transitional area rug, custom draperies, bedding and simple accessories help create a true master bedroom oasis.
3456

























