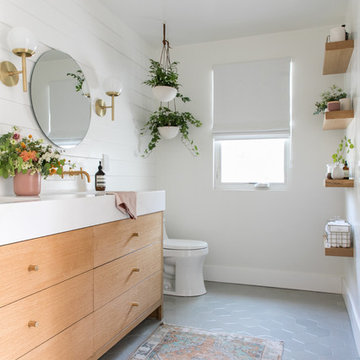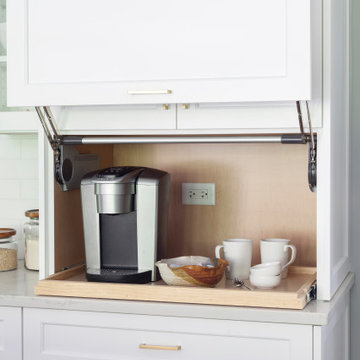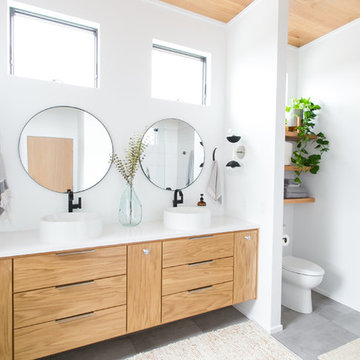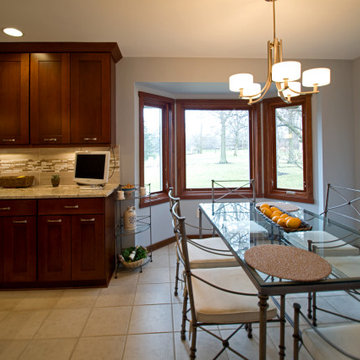Home Design Ideas

Kitchen - large transitional l-shaped medium tone wood floor and brown floor kitchen idea in Boston with gray backsplash, ceramic backsplash, an island, white countertops, a farmhouse sink, shaker cabinets and gray cabinets

Rachael Ormond
Example of a transitional gray floor home gym design in Nashville with gray walls
Example of a transitional gray floor home gym design in Nashville with gray walls

Dog food station
Photo by Ron Garrison
Example of a large transitional u-shaped travertine floor and multicolored floor utility room design in Denver with shaker cabinets, blue cabinets, granite countertops, white walls, a stacked washer/dryer and black countertops
Example of a large transitional u-shaped travertine floor and multicolored floor utility room design in Denver with shaker cabinets, blue cabinets, granite countertops, white walls, a stacked washer/dryer and black countertops
Find the right local pro for your project

A modern yet welcoming master bathroom with . Photographed by Thomas Kuoh Photography.
Inspiration for a mid-sized modern master white tile and stone tile marble floor and white floor bathroom remodel in San Francisco with medium tone wood cabinets, an undermount tub, a one-piece toilet, white walls, an integrated sink, quartz countertops, white countertops and flat-panel cabinets
Inspiration for a mid-sized modern master white tile and stone tile marble floor and white floor bathroom remodel in San Francisco with medium tone wood cabinets, an undermount tub, a one-piece toilet, white walls, an integrated sink, quartz countertops, white countertops and flat-panel cabinets

This charming 1925 condo was due for a bathroom remodel. I had so much fun on this Mid Century Modern influenced design! Kohler's Purist fixtures in brushed gold was the starting point on this design. All other decisions were curated around the simplicity of this collection.

Photography: Alyssa Lee Photography
Large transitional light wood floor kitchen photo in Minneapolis with quartz countertops, an island, white countertops, marble backsplash, an integrated sink, glass-front cabinets, multicolored backsplash and gray cabinets
Large transitional light wood floor kitchen photo in Minneapolis with quartz countertops, an island, white countertops, marble backsplash, an integrated sink, glass-front cabinets, multicolored backsplash and gray cabinets

Transitional u-shaped light wood floor and beige floor kitchen pantry photo in Atlanta with open cabinets, white cabinets, gray backsplash, subway tile backsplash, no island and white countertops

Photo Credit, Jenn Smira
Danish 3/4 white tile and subway tile black floor bathroom photo in DC Metro with shaker cabinets, white cabinets, white walls, an undermount sink, a hinged shower door and white countertops
Danish 3/4 white tile and subway tile black floor bathroom photo in DC Metro with shaker cabinets, white cabinets, white walls, an undermount sink, a hinged shower door and white countertops

Inspiration for a large coastal l-shaped medium tone wood floor eat-in kitchen remodel in Salt Lake City with white cabinets, marble countertops, multicolored backsplash, marble backsplash, an island and multicolored countertops

Mid-sized transitional porcelain tile and multicolored floor powder room photo in Denver with black walls, a vessel sink and wood countertops

Eden Passante of lifestyle blog "Sugar and Charm" gives her bathroom an extra charming makeover with light grey bathroom floor patterns in a hexagon pattern.
TILE SHOWN
1x6 Sheet Tiled in Calcite
2" Sheeted Hexagon Tile in Overcast
6" Hexagon Tile in Overcast

Home office - cottage freestanding desk dark wood floor and brown floor home office idea in Chicago with gray walls

The walls on either side of the island are cut back to the bottom of the upper cabinets which allows a full view through the kitchen.
Andrea Rugg Photography

Custom double vanity with perfect pull-out storage for hair products and organization!
Photos by Chris Veith
Large elegant master white tile and mosaic tile marble floor and white floor bathroom photo in New York with beaded inset cabinets, an undermount tub, an undermount sink, quartzite countertops, a hinged shower door and white countertops
Large elegant master white tile and mosaic tile marble floor and white floor bathroom photo in New York with beaded inset cabinets, an undermount tub, an undermount sink, quartzite countertops, a hinged shower door and white countertops

Patio kitchen - transitional tile patio kitchen idea in Charlotte with a roof extension

Free ebook, Creating the Ideal Kitchen. DOWNLOAD NOW
One of my favorite things to work on is older homes with a bit of history because I find it an interesting challenge to marry the historical architectural features of a home with modern design elements that work well for my client’s current lifestyle.
This home was particularly fun because it was the second kitchen we had done for this family and was quite a departure from the style of the first kitchen.
The before shot of the kitchen shows a view from the family room. See the dropped ceiling? We were curious, was this just part of the design or was the dropped ceiling there to hide mechanicals? Well we soon found out that it was mostly decorative (yay!), and with the exception of a little bit of work to some plumbing from an upstairs bathroom and rerouting of the ventilation system within the original floor joists, we were in the clear, phew! The shot of the completed kitchen from roughly the same vantage point shows how much taller the ceilings are. It makes a huge difference in the feel of the space. Dark and gloomy turned fresh and light!
Another serious consideration was what do we do with the skinny transom window above the refrigerator. After much back and forth, we decided to eliminate it and do some open shelving instead. This ended up being one of the nicest areas in the room. I am calling it the “fun zone” because it houses all the barware, wine cubbies and a bar fridge — the perfect little buffet spot for entertaining. It is flanked on either side by pull out pantries that I’m sure will get a ton of use. Since the neighboring room has literally three walls of almost full height windows, the kitchen gets plenty of light.
The gold shelving brackets, large pendant fixtures over the island and the tile mural behind the range all pay subtle homage to the home’s prairie style architecture and bring a bit of sparkle to the room.
Even though the room is quite large, the work triangle is very tight with the large Subzero fridge, sink and range all nearby for easy maneuvering during meal prep. There is seating for four at the island, and work aisles are generous.
Designed by: Susan Klimala, CKD, CBD
Photography by: LOMA Studios
For more information on kitchen and bath design ideas go to: www.kitchenstudio-ge.com
Home Design Ideas

Kitchen - country l-shaped medium tone wood floor and brown floor kitchen idea in Dallas with gray cabinets, brick backsplash, stainless steel appliances, an island, beige countertops and recessed-panel cabinets

Big bright kitchen with concrete countertops and a lot of windows.
Photographer: Rob Karosis
Kitchen - large country dark wood floor kitchen idea in New York with an island, shaker cabinets, gray cabinets, concrete countertops, white backsplash, wood backsplash, stainless steel appliances, an undermount sink and gray countertops
Kitchen - large country dark wood floor kitchen idea in New York with an island, shaker cabinets, gray cabinets, concrete countertops, white backsplash, wood backsplash, stainless steel appliances, an undermount sink and gray countertops

Suite Bath
This hip take on the modern suite Bath brings in light while maintaining privacy.
Bathroom - mid-sized contemporary master porcelain tile and gray floor bathroom idea in Cleveland with flat-panel cabinets, light wood cabinets, a two-piece toilet, white walls, a vessel sink, quartz countertops and white countertops
Bathroom - mid-sized contemporary master porcelain tile and gray floor bathroom idea in Cleveland with flat-panel cabinets, light wood cabinets, a two-piece toilet, white walls, a vessel sink, quartz countertops and white countertops
800




























