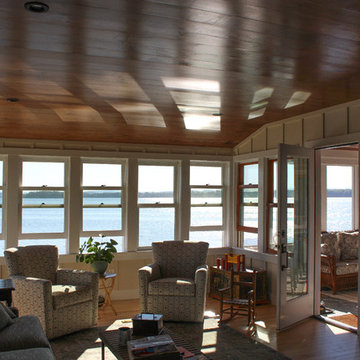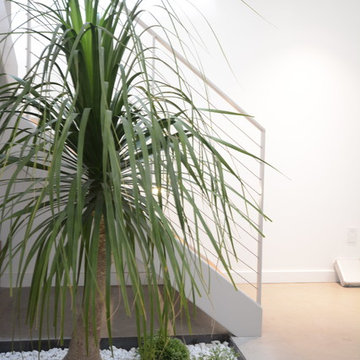Home Design Ideas
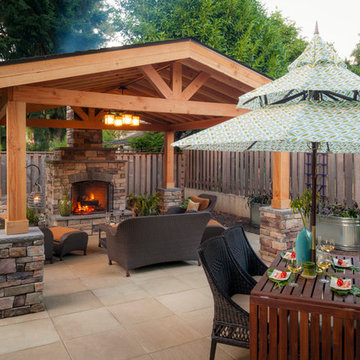
Gazebo, Covered Wood Structure, Outdoor Fireplace, Outdoor Living Space, Concrete Paver Hardscape, Ambient Lighting, Landscape Lighting, Outdoor Lighting,
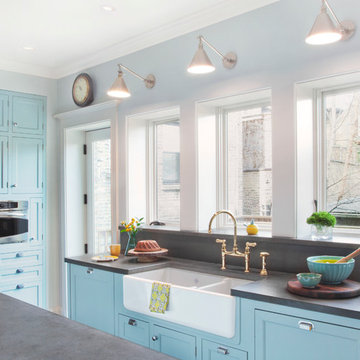
Amy Braswell
Example of a classic u-shaped eat-in kitchen design in Chicago with a farmhouse sink, blue cabinets, concrete countertops and stainless steel appliances
Example of a classic u-shaped eat-in kitchen design in Chicago with a farmhouse sink, blue cabinets, concrete countertops and stainless steel appliances
Find the right local pro for your project
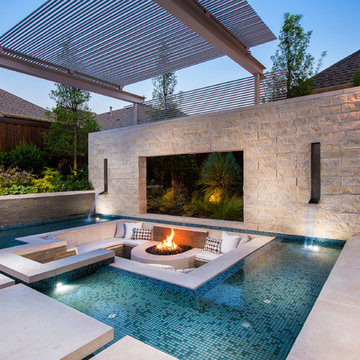
Resort Modern in Frisco Texas
Photography by Jimi Smith
Huge trendy rectangular pool photo in Dallas
Huge trendy rectangular pool photo in Dallas
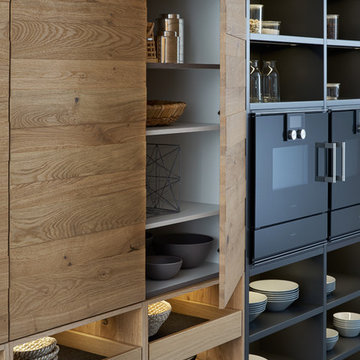
Example of a large minimalist single-wall concrete floor eat-in kitchen design in New York with a double-bowl sink, flat-panel cabinets, gray cabinets, solid surface countertops, brown backsplash, stainless steel appliances and an island

KraftMaid dove white cabinetry with pebble grey mirror, Zodiaq blue carrera quartz with flat polish edge, Kohler chrome fixtures, black hardware, wood plank tile flooring, white subway tile shower.

Photos by Stacy Zarin Goldberg
Living room library - mid-sized transitional enclosed brown floor and dark wood floor living room library idea in DC Metro with blue walls, a standard fireplace, a stone fireplace and no tv
Living room library - mid-sized transitional enclosed brown floor and dark wood floor living room library idea in DC Metro with blue walls, a standard fireplace, a stone fireplace and no tv
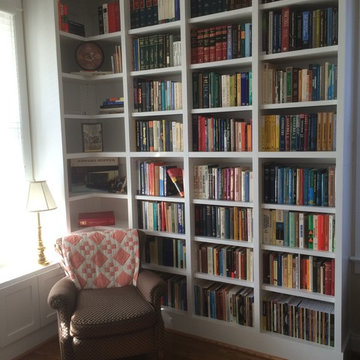
Example of a small transitional medium tone wood floor and brown floor home office library design in Charlotte with beige walls and no fireplace

Patrick Barta Photography
Eat-in kitchen - large traditional u-shaped dark wood floor and brown floor eat-in kitchen idea in Seattle with a farmhouse sink, raised-panel cabinets, beige cabinets, white backsplash, subway tile backsplash, stainless steel appliances, an island and granite countertops
Eat-in kitchen - large traditional u-shaped dark wood floor and brown floor eat-in kitchen idea in Seattle with a farmhouse sink, raised-panel cabinets, beige cabinets, white backsplash, subway tile backsplash, stainless steel appliances, an island and granite countertops
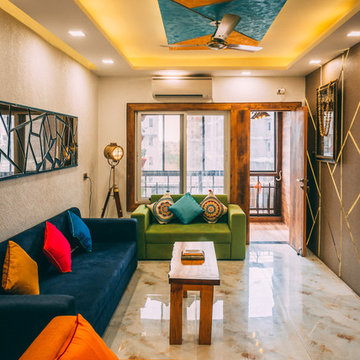
Living room - eclectic beige floor living room idea in Other with beige walls
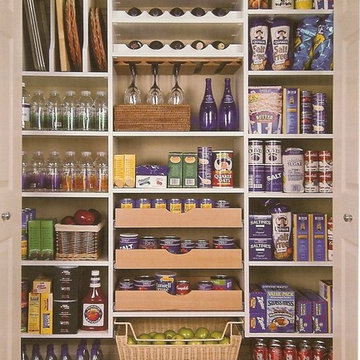
Lifespan, Metro Hardwoods, Houzz,
Kitchen pantry - huge modern galley kitchen pantry idea in Other with flat-panel cabinets, white cabinets and stainless steel appliances
Kitchen pantry - huge modern galley kitchen pantry idea in Other with flat-panel cabinets, white cabinets and stainless steel appliances

Mid-sized farmhouse backyard concrete patio photo in Kansas City with a pergola
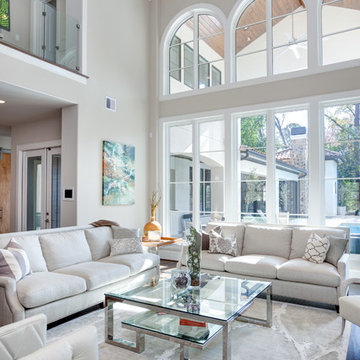
Connie Anderson Photography
Inspiration for a large contemporary formal and open concept dark wood floor living room remodel in Houston with gray walls, no tv and no fireplace
Inspiration for a large contemporary formal and open concept dark wood floor living room remodel in Houston with gray walls, no tv and no fireplace

SRQ Magazine's Home of the Year 2015 Platinum Award for Best Bathroom, Best Kitchen, and Best Overall Renovation
Photo: Raif Fluker
Inspiration for a 1950s l-shaped concrete floor and white floor kitchen remodel in Tampa with flat-panel cabinets, light wood cabinets, gray backsplash, glass tile backsplash, an island and an undermount sink
Inspiration for a 1950s l-shaped concrete floor and white floor kitchen remodel in Tampa with flat-panel cabinets, light wood cabinets, gray backsplash, glass tile backsplash, an island and an undermount sink

Example of a large trendy underground laminate floor and gray floor basement design in Other with white walls, a standard fireplace and a stone fireplace
Home Design Ideas

Calacutta Marble
Ship Lap
Coastal Decor
DMW Interior Design
Photo by Andrew Wayne Studios
Inspiration for a small coastal white tile and porcelain tile dark wood floor and brown floor powder room remodel in Orange County with a one-piece toilet, white walls, an undermount sink and quartz countertops
Inspiration for a small coastal white tile and porcelain tile dark wood floor and brown floor powder room remodel in Orange County with a one-piece toilet, white walls, an undermount sink and quartz countertops

Thermador Kitchen Design Contest - Regional Winner
Large transitional u-shaped dark wood floor and brown floor eat-in kitchen photo in Salt Lake City with a double-bowl sink, dark wood cabinets, white backsplash, stainless steel appliances, marble countertops, stone slab backsplash, an island and recessed-panel cabinets
Large transitional u-shaped dark wood floor and brown floor eat-in kitchen photo in Salt Lake City with a double-bowl sink, dark wood cabinets, white backsplash, stainless steel appliances, marble countertops, stone slab backsplash, an island and recessed-panel cabinets

This adorable kitchen in Point Loma, CA is now open to the family room, small in spaces but united with a nature-inspired color palette. The kitchen went through an extensive remodel removing walls, raised ceiling, exposing the beam and a new glass door for the back entry and now this small kitchen feel open and spacious. The cabinetry features shaker elements―clean lines, plain trim, and little ornamentation― great for transitional decor.
Functional fixtures and modern appliances peacefully coexist with the mosaic marble backsplash. Hidden behind the door panels is a 30” Subzero refrigerator/freezer integrated nicely to keep the kitchen plan, clean and understated. The corner sink is recessed back adding a nice detail but even more importantly a more accessible corner access to the kitchen windows.
Accessories and details added to the kitchen cabinets give this chef everything she was looking for with a spice pullout, knife block pullout and rollouts to top off the new cabinets.
When space is tight it is a great option for a small family to open up the walls and add a counter where the family can dine. On the walls, neutral gray painted create a soothing atmosphere.
Adjacent to the kitchen was a cramped room that functioned as a workout room and laundry room. By changing some wall space, closing in a door and removing a closet the new space has great storage and is more open and functional for a quick workout.
In the family room the fireplace was re-tiled with a concrete looking porcelain tile topped off with a rustic beam mantle. Combined with new home furnishings to make the most of a small space this new family room is both functional and a great place for the couple to spend time with each other on a daily basis and to entertain guest and a new space has been created with the feel of a comfortable cozy space for all to enjoy.
Contractor: CairnsCraft Remodeling
Designer: Bonnie Bogley Catlin
Photogtapher: Jon Upson
44


























