Home Design Ideas

White Nucedar shingles and clapboard siding blends perfectly with a charcoal metal and shingle roof that showcases a true modern day farmhouse.
Mid-sized farmhouse white two-story mixed siding exterior home idea in New York with a shingle roof and a gray roof
Mid-sized farmhouse white two-story mixed siding exterior home idea in New York with a shingle roof and a gray roof

Graced with an abundance of windows, Alexandria’s modern meets traditional exterior boasts stylish stone accents, interesting rooflines and a pillared and welcoming porch. You’ll never lack for style or sunshine in this inspired transitional design perfect for a growing family. The timeless design merges a variety of classic architectural influences and fits perfectly into any neighborhood. A farmhouse feel can be seen in the exterior’s peaked roof, while the shingled accents reference the ever-popular Craftsman style. Inside, an abundance of windows flood the open-plan interior with light. Beyond the custom front door with its eye-catching sidelights is 2,350 square feet of living space on the first level, with a central foyer leading to a large kitchen and walk-in pantry, adjacent 14 by 16-foot hearth room and spacious living room with a natural fireplace. Also featured is a dining area and convenient home management center perfect for keeping your family life organized on the floor plan’s right side and a private study on the left, which lead to two patios, one covered and one open-air. Private spaces are concentrated on the 1,800-square-foot second level, where a large master suite invites relaxation and rest and includes built-ins, a master bath with double vanity and two walk-in closets. Also upstairs is a loft, laundry and two additional family bedrooms as well as 400 square foot of attic storage. The approximately 1,500-square-foot lower level features a 15 by 24-foot family room, a guest bedroom, billiards and refreshment area, and a 15 by 26-foot home theater perfect for movie nights.
Photographer: Ashley Avila Photography

This project was a joy to work on, as we married our firm’s modern design aesthetic with the client’s more traditional and rustic taste. We gave new life to all three bathrooms in her home, making better use of the space in the powder bathroom, optimizing the layout for a brother & sister to share a hall bath, and updating the primary bathroom with a large curbless walk-in shower and luxurious clawfoot tub. Though each bathroom has its own personality, we kept the palette cohesive throughout all three.
Find the right local pro for your project

NEW CONSTRUCTION MODERN HOME. BUILT WITH AN OPEN FLOOR PLAN AND LARGE WINDOWS. NEUTRAL COLOR PALETTE FOR EXTERIOR AND INTERIOR AESTHETICS. MODERN INDUSTRIAL LIVING WITH PRIVACY AND NATURAL LIGHTING THROUGHOUT.

This creative transitional space was transformed from a very dated layout that did not function well for our homeowners - who enjoy cooking for both their family and friends. They found themselves cooking on a 30" by 36" tiny island in an area that had much more potential. A completely new floor plan was in order. An unnecessary hallway was removed to create additional space and a new traffic pattern. New doorways were created for access from the garage and to the laundry. Just a couple of highlights in this all Thermador appliance professional kitchen are the 10 ft island with two dishwashers (also note the heated tile area on the functional side of the island), double floor to ceiling pull-out pantries flanking the refrigerator, stylish soffited area at the range complete with burnished steel, niches and shelving for storage. Contemporary organic pendants add another unique texture to this beautiful, welcoming, one of a kind kitchen! Photos by David Cobb Photography.
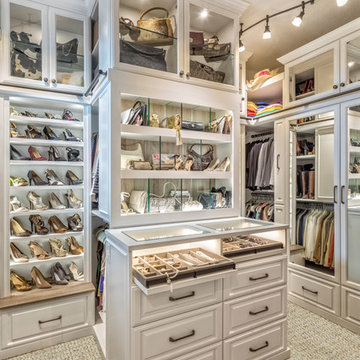
A white painted wood walk-in closet featuring dazzling built-in displays highlights jewelry, handbags, and shoes with a glass island countertop, custom velvet-lined trays, and LED accents. Floor-to-ceiling cabinetry utilizes every square inch of useable wall space in style.
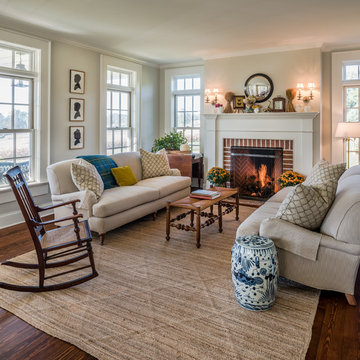
Photo Credit: www.angleeyephotography.com
Example of a farmhouse dark wood floor and brown floor living room design in Philadelphia with beige walls, a standard fireplace and a brick fireplace
Example of a farmhouse dark wood floor and brown floor living room design in Philadelphia with beige walls, a standard fireplace and a brick fireplace
Reload the page to not see this specific ad anymore

Inspiration for a large eclectic master gray floor freestanding bathtub remodel in Dallas with flat-panel cabinets, medium tone wood cabinets, multicolored walls and an undermount sink
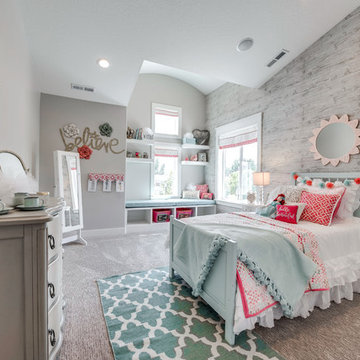
Inspiration for a mid-sized transitional girl carpeted kids' room remodel in Salt Lake City with gray walls

Example of a mid-sized mountain style green two-story exterior home design in San Francisco with a shingle roof

Inspiration for a mid-sized timeless master beige tile and marble tile cement tile floor, gray floor and single-sink bathroom remodel in San Francisco with brown cabinets, a one-piece toilet, beige walls, a drop-in sink, marble countertops, a hinged shower door, white countertops, a built-in vanity and shaker cabinets

Inspiration for a transitional single-wall light wood floor wet bar remodel in Houston with shaker cabinets, blue cabinets, mirror backsplash and black countertops

Our talented Interior Designer, Stephanie, worked with the client to choose beautiful new tile and flooring that complimented the existing countertops and the paint colors the client had previously chosen.
The client also took our advice in purchasing a small teak bench for the shower instead of having a built-in bench. This provides more versatility and also contributes to a cleaner, more streamlined look in the wet room.
The functionality of the shower was completed with new stainless-steel fixtures, 3 body sprayers, a matching showerhead, and a hand-held sprayer.
Final photos by www.impressia.net
Reload the page to not see this specific ad anymore
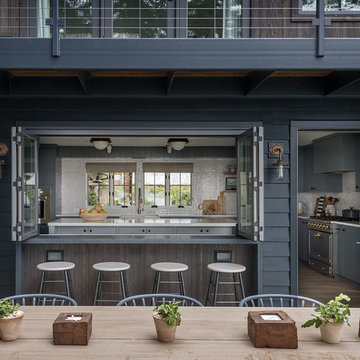
Example of a country kitchen design in Seattle with a farmhouse sink, stainless steel appliances and an island

Noriata limestone tile flooring
Roma Imperiale quartz slabs backsplash
Mother of Pearl quartzite countertop
Inspiration for a large contemporary l-shaped limestone floor and white floor open concept kitchen remodel in Miami with glass-front cabinets, medium tone wood cabinets, brown backsplash, stone slab backsplash, stainless steel appliances, an island and quartzite countertops
Inspiration for a large contemporary l-shaped limestone floor and white floor open concept kitchen remodel in Miami with glass-front cabinets, medium tone wood cabinets, brown backsplash, stone slab backsplash, stainless steel appliances, an island and quartzite countertops

Designed by Malia Schultheis and built by Tru Form Tiny. This Tiny Home features Blue stained pine for the ceiling, pine wall boards in white, custom barn door, custom steel work throughout, and modern minimalist window trim. The Cabinetry is Maple with stainless steel countertop and hardware. The backsplash is a glass and stone mix. It only has a 2 burner cook top and no oven. The washer/ drier combo is in the kitchen area. Open shelving was installed to maintain an open feel.

Completed in 2017, this single family home features matte black & brass finishes with hexagon motifs. We selected light oak floors to highlight the natural light throughout the modern home designed by architect Ryan Rodenberg. Joseph Builders were drawn to blue tones so we incorporated it through the navy wallpaper and tile accents to create continuity throughout the home, while also giving this pre-specified home a distinct identity.
---
Project designed by the Atomic Ranch featured modern designers at Breathe Design Studio. From their Austin design studio, they serve an eclectic and accomplished nationwide clientele including in Palm Springs, LA, and the San Francisco Bay Area.
For more about Breathe Design Studio, see here: https://www.breathedesignstudio.com/
To learn more about this project, see here: https://www.breathedesignstudio.com/cleanmodernsinglefamily
Home Design Ideas
Reload the page to not see this specific ad anymore
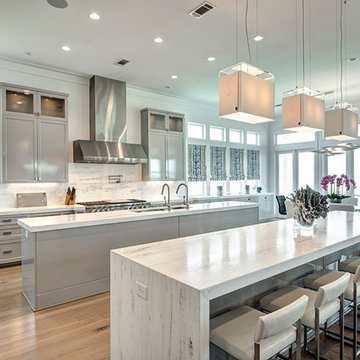
Eat-in kitchen - coastal light wood floor eat-in kitchen idea in Houston with a triple-bowl sink, shaker cabinets, gray cabinets, white backsplash, stone slab backsplash, stainless steel appliances, two islands and white countertops

Ryan Garvin
Example of a trendy freestanding desk carpeted and purple floor study room design in Orange County with gray walls, a standard fireplace and a stone fireplace
Example of a trendy freestanding desk carpeted and purple floor study room design in Orange County with gray walls, a standard fireplace and a stone fireplace
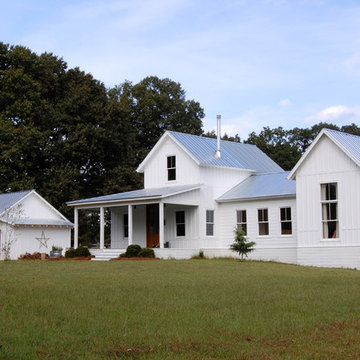
Photo: Corynne Pless © 2013 Houzz
Inspiration for a cottage white two-story wood exterior home remodel in New York
Inspiration for a cottage white two-story wood exterior home remodel in New York
210



























