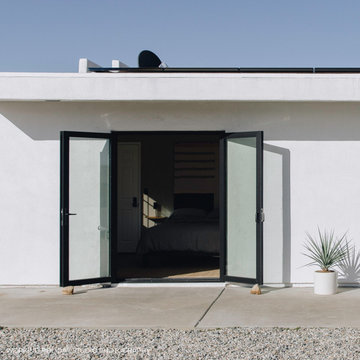Home Design Ideas
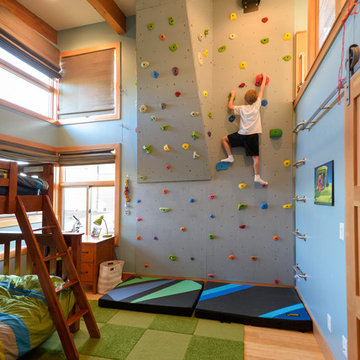
Inspiration for a contemporary boy medium tone wood floor kids' bedroom remodel in Other with blue walls
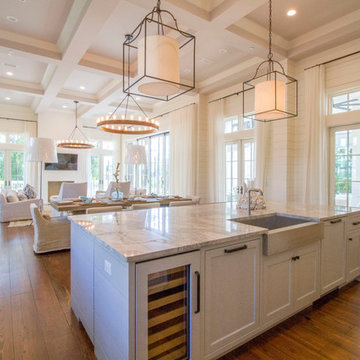
Derek Makekau
Example of a beach style l-shaped dark wood floor open concept kitchen design in Miami with a farmhouse sink, shaker cabinets, white cabinets and an island
Example of a beach style l-shaped dark wood floor open concept kitchen design in Miami with a farmhouse sink, shaker cabinets, white cabinets and an island

Inspiration for a transitional medium tone wood floor open concept kitchen remodel in New York with a farmhouse sink, shaker cabinets, white cabinets, white backsplash, marble countertops, an island and marble backsplash
Find the right local pro for your project

Francis Dzikowski
Small transitional u-shaped dark wood floor and brown floor enclosed kitchen photo in New York with white cabinets, beige backsplash, an undermount sink, recessed-panel cabinets, soapstone countertops, subway tile backsplash, stainless steel appliances and no island
Small transitional u-shaped dark wood floor and brown floor enclosed kitchen photo in New York with white cabinets, beige backsplash, an undermount sink, recessed-panel cabinets, soapstone countertops, subway tile backsplash, stainless steel appliances and no island

Our carpenters labored every detail from chainsaws to the finest of chisels and brad nails to achieve this eclectic industrial design. This project was not about just putting two things together, it was about coming up with the best solutions to accomplish the overall vision. A true meeting of the minds was required around every turn to achieve "rough" in its most luxurious state.
Featuring: Floating vanity, rough cut wood top, beautiful accent mirror and Porcelanosa wood grain tile as flooring and backsplashes.
PhotographerLink
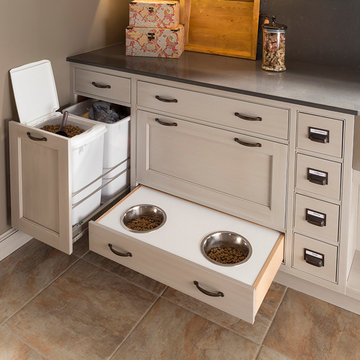
This unique space is loaded with amenities devoted to pampering four-legged family members, including an island for brushing, built-in water fountain, and hideaway food dish holders.

Inckx
Example of a large transitional formal concrete floor and gray floor living room design in Phoenix with blue walls
Example of a large transitional formal concrete floor and gray floor living room design in Phoenix with blue walls
Reload the page to not see this specific ad anymore
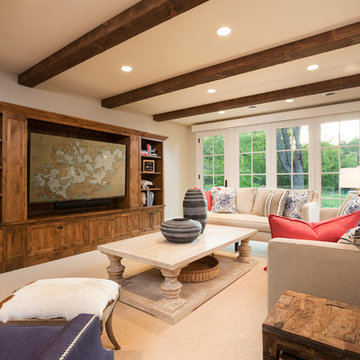
James Kruger, LandMark Photography
Large elegant open concept carpeted and beige floor family room photo in Minneapolis with beige walls, a media wall and no fireplace
Large elegant open concept carpeted and beige floor family room photo in Minneapolis with beige walls, a media wall and no fireplace

This Kitchen space was perfectly remodeled for a busy family with three boys. Plenty of light, space, and compartments for everything under the sun! The eleven foot long Calcutta marble slab island underneath the unique glass light fixtures is spacious and truly adds to the modern feel.
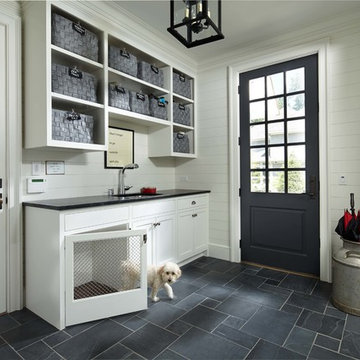
Photo by Karen Melvin
Elegant gray floor entryway photo in Minneapolis with white walls and a black front door
Elegant gray floor entryway photo in Minneapolis with white walls and a black front door

The brick found in the backsplash and island was chosen for its sympathetic materiality that is forceful enough to blend in with the native steel, while the bold, fine grain Zebra wood cabinetry coincides nicely with the concrete floors without being too ostentatious.
Photo Credit: Mark Woods

Scott Janelli Photography, Bridgewater NJ
Inspiration for a timeless women's light wood floor reach-in closet remodel in New York with white cabinets
Inspiration for a timeless women's light wood floor reach-in closet remodel in New York with white cabinets

The staircase combines a custom walnut millwork screen and industrial steel detailing. Below the stairs, we designed a built in workspace.
© Joe Fletcher Photography
Reload the page to not see this specific ad anymore

Example of a mid-sized transitional powder room design in Orange County with recessed-panel cabinets, white cabinets, a one-piece toilet, gray walls, an undermount sink and granite countertops
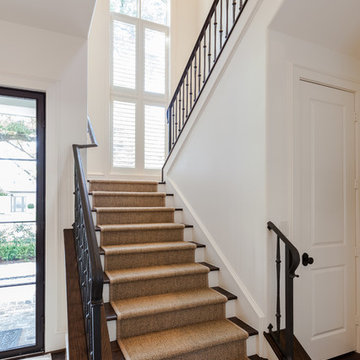
Connie Anderson
Inspiration for a timeless wooden u-shaped staircase remodel in Houston with painted risers
Inspiration for a timeless wooden u-shaped staircase remodel in Houston with painted risers
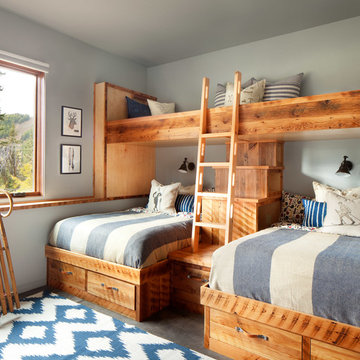
Modern ski chalet with walls of windows to enjoy the mountainous view provided of this ski-in ski-out property. Formal and casual living room areas allow for flexible entertaining.
Construction - Bear Mountain Builders
Interiors - Hunter & Company
Photos - Gibeon Photography
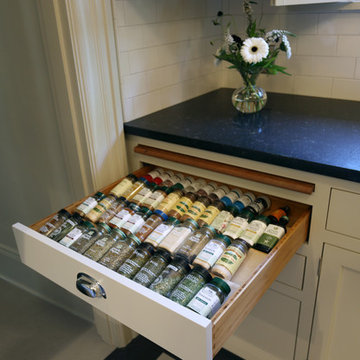
This spice drawer insert maximizes counter space and stores all the spices in easy reach. Photos by Photo Art Portraits, Design by Chelly Wentworth
Example of a classic home design design in Portland
Example of a classic home design design in Portland
Home Design Ideas
Reload the page to not see this specific ad anymore

Example of a transitional master green tile marble floor and gray floor bathroom design in Richmond with gray cabinets and gray walls

Kitchen features all Wood-Mode cabinets. Perimeter features the Vanguard Plus door style on Plain Sawn Walnut. Storage wall features large pull-out pantry. Flooring by Porcelanosa, Rapid Gris.
All pictures are copyright Wood-Mode. For promotional use only.
88


























