Home Design Ideas
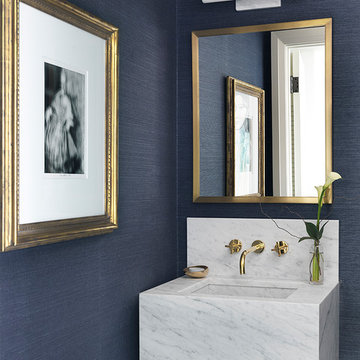
Inspiration for a contemporary powder room remodel in Chicago with blue walls and a wall-mount sink
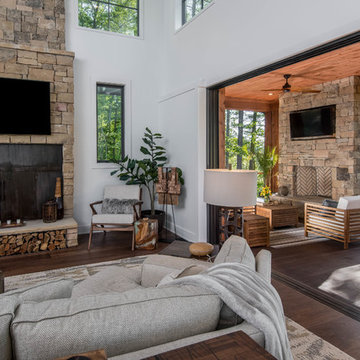
Example of a mid-sized mountain style open concept carpeted and gray floor living room design in Other with white walls and no fireplace
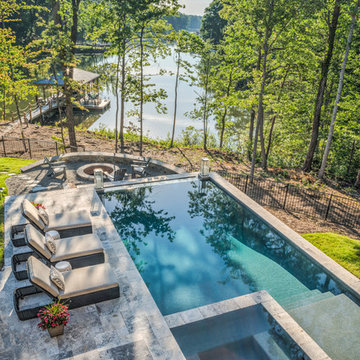
Example of a large mountain style backyard stone and rectangular infinity hot tub design in Charlotte
Find the right local pro for your project

Example of a large trendy master medium tone wood floor and brown floor bedroom design in Phoenix with gray walls

Rebecca Westover
Large elegant formal and enclosed light wood floor and beige floor living room photo in Salt Lake City with white walls, a standard fireplace, a stone fireplace and no tv
Large elegant formal and enclosed light wood floor and beige floor living room photo in Salt Lake City with white walls, a standard fireplace, a stone fireplace and no tv

A corner shower with a radial curb maximizes space. Glass blocks, built into the existing window opening add light and the solid surface window sill and window surround provide a waterproof barrier.
Andrea Rugg

Powder room - mid-sized traditional black tile and porcelain tile cement tile floor and white floor powder room idea in Los Angeles with furniture-like cabinets, dark wood cabinets, a one-piece toilet, white walls, an undermount sink, tile countertops and white countertops
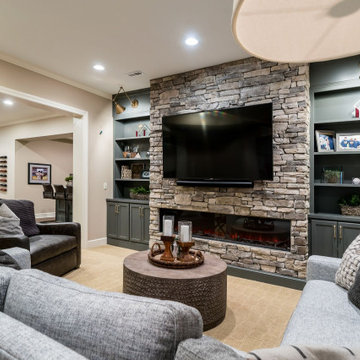
Sponsored
Columbus, OH
KP Designs Group
Franklin County's Unique and Creative Residential Interior Design Firm

Photos by Whitney Kamman
Large mountain style open concept dark wood floor and brown floor family room photo in Other with a bar, a ribbon fireplace, a stone fireplace, a wall-mounted tv and gray walls
Large mountain style open concept dark wood floor and brown floor family room photo in Other with a bar, a ribbon fireplace, a stone fireplace, a wall-mounted tv and gray walls

Small beach style 3/4 blue tile and mosaic tile ceramic tile and blue floor bathroom photo in San Francisco with shaker cabinets, a two-piece toilet, an undermount sink, quartz countertops, a hinged shower door, medium tone wood cabinets and white walls

Open Concept living room with original fireplace and tongue and groove ceilings. New Epoxy floors.
Inspiration for a mid-century modern open concept gray floor living room remodel in Other with white walls, a standard fireplace, a brick fireplace and a wall-mounted tv
Inspiration for a mid-century modern open concept gray floor living room remodel in Other with white walls, a standard fireplace, a brick fireplace and a wall-mounted tv
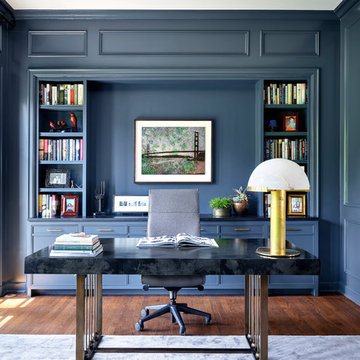
Michael Robinson Photography
Example of a classic freestanding desk dark wood floor and brown floor study room design in Chicago with blue walls
Example of a classic freestanding desk dark wood floor and brown floor study room design in Chicago with blue walls

A key storage feature in this space is the large built in pantry. full walnut interior, finished with Rubio oil in a custom blend of grays. Pantry drawers make full use of all space, and tall pull-out provides ample storage for the hungry family. Pocket doors close it off and hide any 'work in progress'. Sliding ladder makes upper storage accessible.
Photography by Eric Roth

With the original tray ceiling being a dominant feature in this space we decided to add a luxurious damask wall covering to make the room more elegant. The abstract rug adds a touch of modernity. Host and hostess chairs were custom-made for the project.
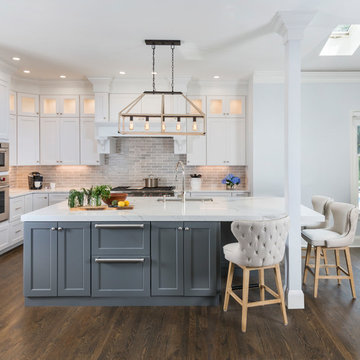
Designed by Lisa Zompa, Photography by Nat Rea
Kitchen - large transitional l-shaped brown floor and dark wood floor kitchen idea in Boston with an undermount sink, white cabinets, marble countertops, gray backsplash, ceramic backsplash, stainless steel appliances, an island and shaker cabinets
Kitchen - large transitional l-shaped brown floor and dark wood floor kitchen idea in Boston with an undermount sink, white cabinets, marble countertops, gray backsplash, ceramic backsplash, stainless steel appliances, an island and shaker cabinets

Inspiration for a small cottage white tile limestone floor powder room remodel in Los Angeles with open cabinets, medium tone wood cabinets, white walls, a vessel sink, wood countertops and brown countertops

Example of a mid-sized transitional u-shaped light wood floor and beige floor eat-in kitchen design in Orange County with an undermount sink, shaker cabinets, white cabinets, multicolored backsplash, stainless steel appliances, a peninsula, solid surface countertops and matchstick tile backsplash

Example of a large trendy u-shaped ceramic tile and brown floor open concept kitchen design in Phoenix with gray cabinets, quartzite countertops, stainless steel appliances and an island
Home Design Ideas
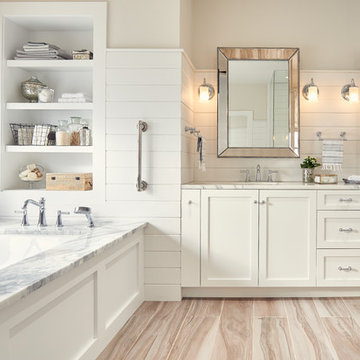
Stickley door style in Maple with Arctic White paint.
Large elegant master white tile brown floor and light wood floor bathroom photo in Other with shaker cabinets, white cabinets, an undermount tub, marble countertops, white walls and an undermount sink
Large elegant master white tile brown floor and light wood floor bathroom photo in Other with shaker cabinets, white cabinets, an undermount tub, marble countertops, white walls and an undermount sink

We gave this rather dated farmhouse some dramatic upgrades that brought together the feminine with the masculine, combining rustic wood with softer elements. In terms of style her tastes leaned toward traditional and elegant and his toward the rustic and outdoorsy. The result was the perfect fit for this family of 4 plus 2 dogs and their very special farmhouse in Ipswich, MA. Character details create a visual statement, showcasing the melding of both rustic and traditional elements without too much formality. The new master suite is one of the most potent examples of the blending of styles. The bath, with white carrara honed marble countertops and backsplash, beaded wainscoting, matching pale green vanities with make-up table offset by the black center cabinet expand function of the space exquisitely while the salvaged rustic beams create an eye-catching contrast that picks up on the earthy tones of the wood. The luxurious walk-in shower drenched in white carrara floor and wall tile replaced the obsolete Jacuzzi tub. Wardrobe care and organization is a joy in the massive walk-in closet complete with custom gliding library ladder to access the additional storage above. The space serves double duty as a peaceful laundry room complete with roll-out ironing center. The cozy reading nook now graces the bay-window-with-a-view and storage abounds with a surplus of built-ins including bookcases and in-home entertainment center. You can’t help but feel pampered the moment you step into this ensuite. The pantry, with its painted barn door, slate floor, custom shelving and black walnut countertop provide much needed storage designed to fit the family’s needs precisely, including a pull out bin for dog food. During this phase of the project, the powder room was relocated and treated to a reclaimed wood vanity with reclaimed white oak countertop along with custom vessel soapstone sink and wide board paneling. Design elements effectively married rustic and traditional styles and the home now has the character to match the country setting and the improved layout and storage the family so desperately needed. And did you see the barn? Photo credit: Eric Roth
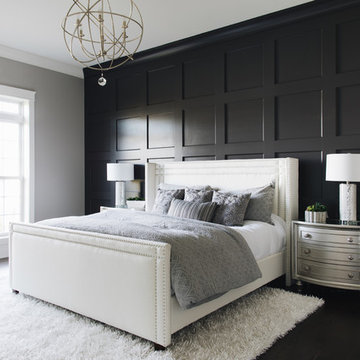
Bedroom - transitional black floor bedroom idea in Chicago with black walls
1016


























