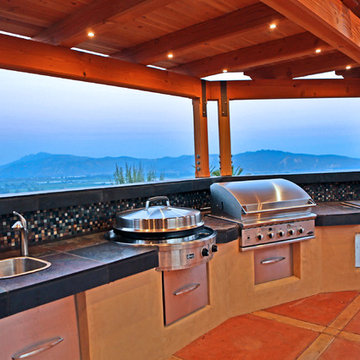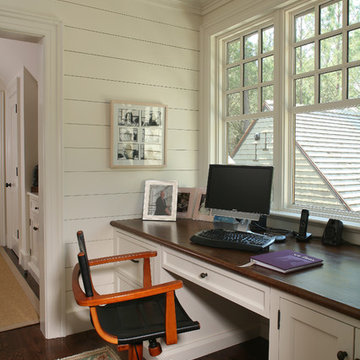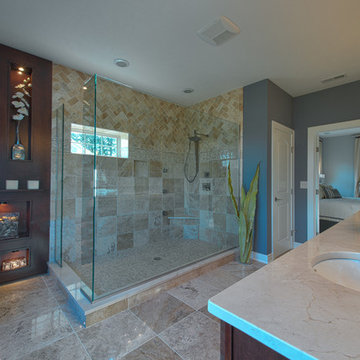Home Design Ideas

Photos by Spacecrafting
Mid-sized transitional dark wood floor and brown floor entryway photo in Minneapolis with a white front door and gray walls
Mid-sized transitional dark wood floor and brown floor entryway photo in Minneapolis with a white front door and gray walls
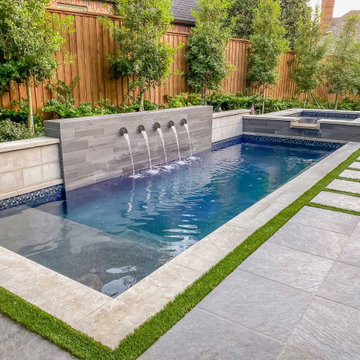
Located in the private Cypress Point neighborhood in Plano, this small backyard was transformed from a small garden area to an updated and modern outdoor living area. In addition to the new covered porch and fire place, we have added outdoor seating for chaise lounges, along with a modern plunge pool & spa with raised backdrop fountain feature.
The project also features built-in seating, fountain spillways, decorative pool tile, step stones and all new landscaping to provide a lush, private retreat for the owners.

Kids' room - mid-sized contemporary boy carpeted and green floor kids' room idea in Atlanta with multicolored walls
Find the right local pro for your project

Modern farmhouse renovation, with at-home artist studio. Photos by Elizabeth Pedinotti Haynes
Inspiration for a large modern built-in desk concrete floor and gray floor craft room remodel in Boston with white walls
Inspiration for a large modern built-in desk concrete floor and gray floor craft room remodel in Boston with white walls
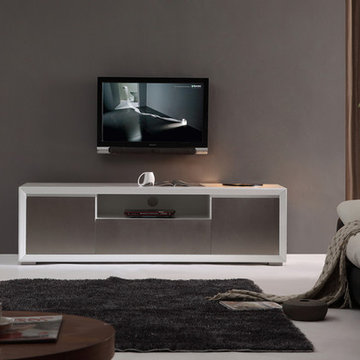
Experience a revolutionary concept to modern entertainment furniture with the B-Modern Esquire White High-Gloss TV Stand. Using stainless steel in a completely new, imaginative way, the stand has stainless steel doors and legs creating a truly unique look. The white high-gloss finish will create a sophisticated perspective on innovative design. Stainless steel front center cabinet has a drop-down door with slow-closing technology providing easy access to hidden components. The side cabinets are equipped with soft-closing hinges and adjustable and removable shelves to maximize storage capabilities. The convenient cabling system allows easy cable transfer between compartments and integration of the most complex home theater systems.
Dimensions:
TV Stand: 75" L x 22" W x 22" H
Free shipping US
www.thewallunits.com/listing/modern-tv-stands
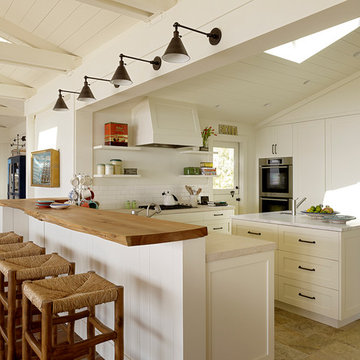
Matthew Millman
Inspiration for a large coastal u-shaped ceramic tile and beige floor open concept kitchen remodel in San Francisco with shaker cabinets, white cabinets, white backsplash, subway tile backsplash, stainless steel appliances, an island, an undermount sink and quartzite countertops
Inspiration for a large coastal u-shaped ceramic tile and beige floor open concept kitchen remodel in San Francisco with shaker cabinets, white cabinets, white backsplash, subway tile backsplash, stainless steel appliances, an island, an undermount sink and quartzite countertops

Sponsored
Columbus, OH
The Creative Kitchen Company
Franklin County's Kitchen Remodeling and Refacing Professional
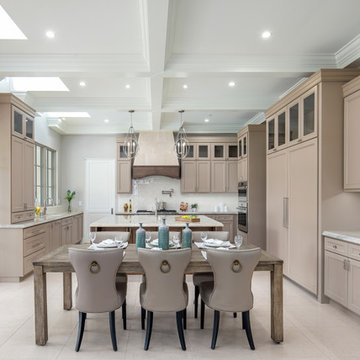
Example of a transitional u-shaped beige floor eat-in kitchen design in Phoenix with an undermount sink, recessed-panel cabinets, beige cabinets, white backsplash, paneled appliances, an island and gray countertops
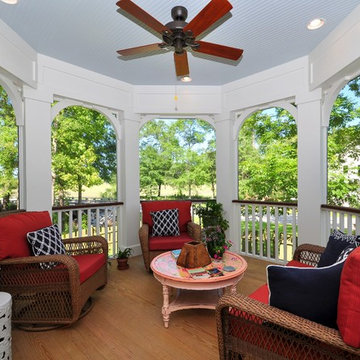
Charleston Design Works Photography
Classic screened-in back porch idea in Charleston with decking and a roof extension
Classic screened-in back porch idea in Charleston with decking and a roof extension

Farmhouse brick floor, multicolored floor and shiplap wall entryway photo in Los Angeles with gray walls and a red front door
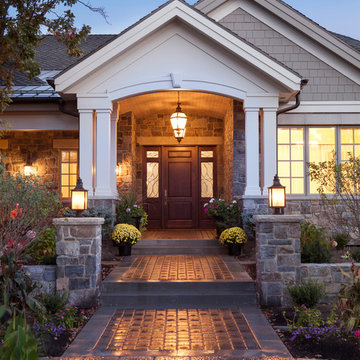
Example of a classic entryway design in Salt Lake City with a medium wood front door
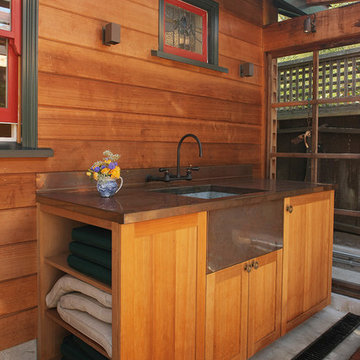
Photo by Langdon Clay
Inspiration for a small craftsman detached studio / workshop shed remodel in San Francisco
Inspiration for a small craftsman detached studio / workshop shed remodel in San Francisco

Sponsored
Westerville, OH
T. Walton Carr, Architects
Franklin County's Preferred Architectural Firm | Best of Houzz Winner
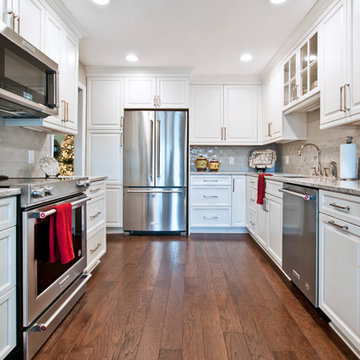
Photographer Melissa M Mills, Designer Terri Sears
Example of a small transitional l-shaped medium tone wood floor and brown floor enclosed kitchen design in Nashville with an undermount sink, raised-panel cabinets, white cabinets, quartz countertops, gray backsplash, ceramic backsplash, stainless steel appliances, no island and white countertops
Example of a small transitional l-shaped medium tone wood floor and brown floor enclosed kitchen design in Nashville with an undermount sink, raised-panel cabinets, white cabinets, quartz countertops, gray backsplash, ceramic backsplash, stainless steel appliances, no island and white countertops
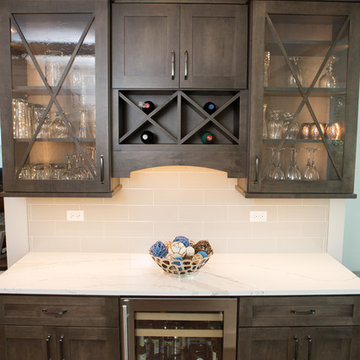
Jackie and Sean loved the Algonquin neighborhood they lived in with the peaceful neighborhood and the close proximity to work and school. What they didn’t love was how outdated their home had become. With a cramped kitchen and an unused dining room, they decided a remodel was the perfect solution to their problem. They would be able to continue to live in the area they loved, while at the same time they could have the dream home they envisioned.
After a thorough search, Jackie came across Advance Design Studio. She was impressed by all of the positive reviews she saw on the internet and saw herself identifying with all of the project stories she saw on the website. Once they met with designer Scott Christensen and owner Todd Jurs, they knew Advance Design was the right company to make their dreams a reality.
The project consisted of four main areas: the kitchen/dining/powder room, the laundry room, the master bathroom, and the kid’s bathroom. They wanted to expand the kitchen into the seldom used dining room and add a large island for hosting parties and family gatherings. They also wanted new hardwood flooring throughout the first level. The laundry room needed to be more functional, and all three bathrooms were in dire need of updating.
The closed off kitchen was opened up to create a sweeping space between the new eating area and the much larger kitchen. A handsome dry bar complete with a beverage refrigerator and lighted glass door cabinetry makes an elegant transition across from a peninsula area filled with storage. An additional decorative cabinet lighting up elegant dishware through the mullioned glass sits directly across from the drybar.
An expansive island was critical to the kitchen plans. Jackie, Sean and Scott worked closely together to create just the right details for their design. They wanted the island to be functional in addition to being the centerpiece of the room. Added storage for the kid’s school supplies was hidden behind cabinet doors so the children could do their schoolwork right at the island, and a microwave drawer glides open with the touch of a finger hidden inconspicuously within the island space. The easy to care for Cambria Britannica Quartz island top with its sweeping grey and white marble look perched atop hand-carved Craftsman corbels was absolutely what they were hoping for, blending both beauty and function perfectly.
Adding a nice contrast to the brightness of the quartz and the white cabinetry, Kodiak - Leather granite countertops were used to balance the light and dark tones of the space. Dura Supreme Classic White painted cabinets grace the perimeter, while Maple Poppy Seed stained cabinets with a beautiful soft grey woodgrain were used in the beverage center and island. The two tones compliment the large space balancing it out nicely creating interest and elegance with the simple Craftsman style full overlay doors.
A deep warm Barnwood White Oak flooring was added throughout the lower level. The new floor brings additional contrast to the bright kitchen and provides unity with the now open floorplan as it rolls in to the foyer and family room. Final details like the show-stopping lunar like duo light fixtures complete the space and intermix expertly with crisscross details of the glass door mullions, the island bar seating and even accessories in the space.
The small cluttered laundry room needed more space and more storage. With a busy family it seemed to overflow daily and did not have anywhere to hide the families “in and out stuff.” Scott designed the new space with a stackable washer and dryer and much more efficiently organized cabinetry. Doing laundry is now (almost!) a pleasure and keeping everyone’s “stuff” hidden, but readily accessible is now a snap.
The master bath was not a place where the couple enjoyed spending time getting ready for their day. The tub almost never was used, so removing it made it possible to build an extra-large shower, replacing the small cramped cube of the previous shower they hated. Clean, horizontal lines softly draw your eye around the space with porcelain tile called Driftwood Sea spray. Full overlay cabinetry in a soft white vanity with double sinks makes getting ready for the day much more convenient for the busy couple.
Long floor planks made of porcelain tile mimic real hardwood floors in a soft grey to compliment the shower, but with the ease and care of a tile surface. Cambrian Black Granite counters with a matte finish and under mount porcelain sinks with handsome brushed chrome hardware complete the handsome space. A real bonus in any master bath; a custom built in storage nook was tucked in the corner of the space for linens and heavenly storage.
The kid’s bath was in sad shape because it was original to the house. To keep the budget in control, the tub which was in great condition was retained, but focus was on the new large brick style porcelain charcoal tile on the floor, crisp white new Craftsman style cabinetry with pretty furniture details on the corner base, a striking granite top with white under mount porcelain sinks and fresh hardware and faucets. Some beautiful soft grey wood mirrors to match mom and dads were custom sized and placed under new lighting, and 4 hooks were smartly arranged down the wall for kids’ towels.
This couple was determined not to move, and made their house their dream home. Not only does their home function greatly now, but Jackie says, “When the neighbors come to visit, they’re asking if they can “steal” the design”! The added functionality, elegance, and open floor plan were exactly what this family needed in order to stay.
Advance Design Studio, Joe Nowak
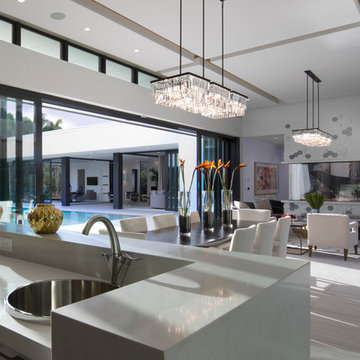
This Palm Springs inspired, one story, 8,245 sq. ft. modernist “party pad” merges golf and Rat Pack glamour. The net-zero home provides resort-style living and overlooks fairways and water views. The front elevation of this mid-century, sprawling ranch showcases a patterned screen that provides transparency and privacy. The design element of the screen reappears throughout the home in a manner similar to Frank Lloyd Wright’s use of design patterns throughout his homes. The home boasts a HERS index of zero. A 17.1 kW Photovoltaic and Tesla Powerwall system provides approximately 100% of the electrical energy needs.
A Grand ARDA for Custom Home Design goes to
Phil Kean Design Group
Designer: Phil Kean Design Group
From: Winter Park, Florida
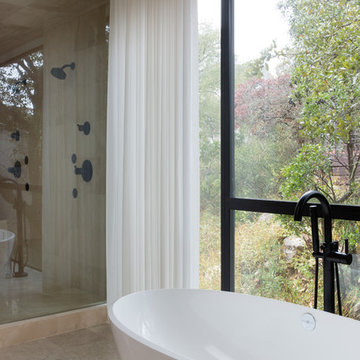
photo by Molly Winters
Inspiration for a large modern master beige tile and limestone tile limestone floor and beige floor bathroom remodel in Austin with beige walls, quartzite countertops, a hinged shower door and white countertops
Inspiration for a large modern master beige tile and limestone tile limestone floor and beige floor bathroom remodel in Austin with beige walls, quartzite countertops, a hinged shower door and white countertops
Home Design Ideas
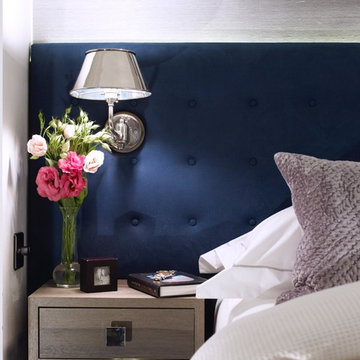
Mindy Mellingcamp
Small transitional master carpeted bedroom photo in Orange County with white walls
Small transitional master carpeted bedroom photo in Orange County with white walls

Wet bar - large transitional single-wall carpeted and gray floor wet bar idea in DC Metro with an undermount sink, shaker cabinets, dark wood cabinets, granite countertops, gray backsplash and glass tile backsplash
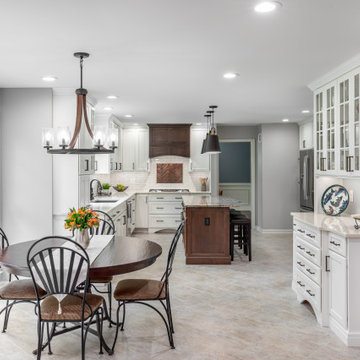
Our clients had enjoyed their home for more than 25 years, but little had changed during that time. They were ready for a full main level renovation. We started by working collaboratively to re-envision the kitchen space to ensure we achieved key goals: open sight lines to the eating area and family room; space for an island with seating; new locations for the range and refrigerator; and removal of an awkward pantry and unused desk. The redesigned space called for removing a load bearing wall to allow space for the island and to repurpose the pantry and desk square footage for wall ovens, refrigerator, and pantry. The clients selected a warm white paint for the perimeter cabinetry (Medallion Cabinetry, White Icing) and balanced the design with a stained cherry island and hood (Medallion Cabinetry, French Roast). The dramatic Cambria Helmsley was chosen for the island countertop, with the serene Silestone Eternal Marfil for the perimeter. The simple subway backsplash ensures the bronze metal tile, laid in a herringbone pattern over the range, is the focal point on the perimeter walls. Bronze accents with the sink (Elkay, Mocha), lighting, cabinetry hardware, and furniture reinforce the warm atmosphere. Our clients chose beautiful, yet durable, Armstrong Alterna luxury vinyl tile in Artisan Forge for the kitchen. For the other spaces — living room, dining room, foyer, family room, office, and powder room — we laid Armstrong Paragon Oak hardwood in Countryside Brown. Final touches included a buffet in the eating area, new hardwood staircase with iron balusters, wool stair runner, two custom area rugs, and new powder room vanity and accessories.
44

























