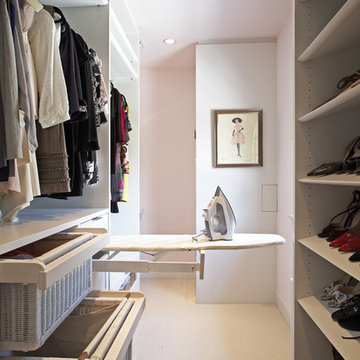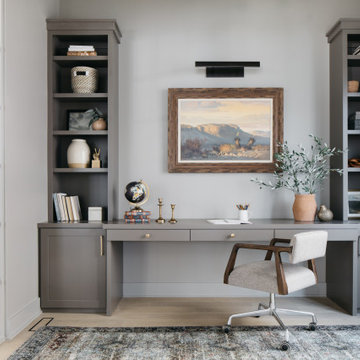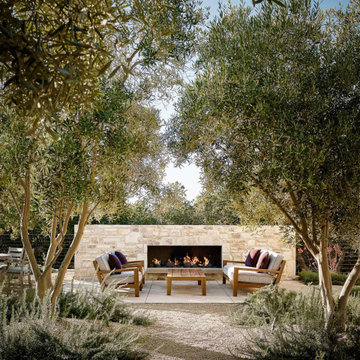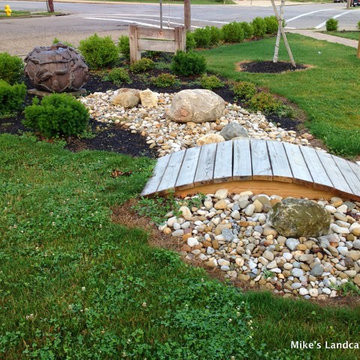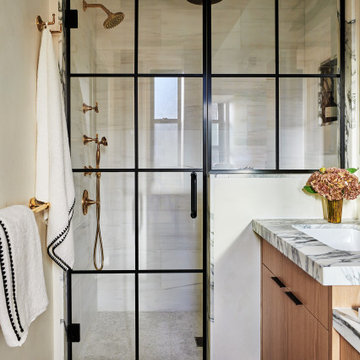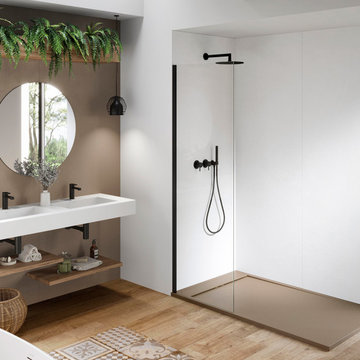Home Design Ideas

Enclosed kitchen - mid-sized transitional l-shaped multicolored floor and cement tile floor enclosed kitchen idea in Salt Lake City with an undermount sink, shaker cabinets, white cabinets, gray backsplash, no island, gray countertops, marble countertops, subway tile backsplash and paneled appliances

The configuration of a structural wall at one end of the bathroom influenced the interior shape of the walk-in steam shower. The corner chases became home to two recessed shower caddies on either side of a niche where a Botticino marble bench resides. The walls are white, highly polished Thassos marble. For the custom mural, Thassos and Botticino marble chips were fashioned into a mosaic of interlocking eternity rings. The basket weave pattern on the shower floor pays homage to the provenance of the house.
The linen closet next to the shower was designed to look like it originally resided with the vanity--compatible in style, but not exactly matching. Like so many heirloom cabinets, it was created to look like a double chest with a marble platform between upper and lower cabinets. The upper cabinet doors have antique glass behind classic curved mullions that are in keeping with the eternity ring theme in the shower.
Photographer: Peter Rymwid
Find the right local pro for your project
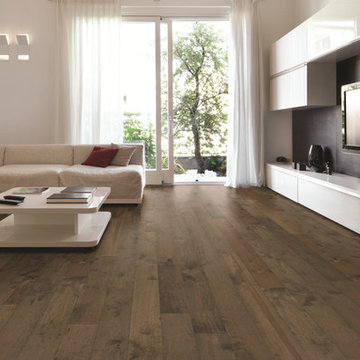
PC: Hallmark Floors
Inspiration for a large contemporary open concept medium tone wood floor family room remodel in Hawaii with white walls, a wall-mounted tv and no fireplace
Inspiration for a large contemporary open concept medium tone wood floor family room remodel in Hawaii with white walls, a wall-mounted tv and no fireplace

Photo: Rikki Snyder © 2014 Houzz
Example of a small cottage enclosed medium tone wood floor living room design in New York with green walls, a standard fireplace and a stone fireplace
Example of a small cottage enclosed medium tone wood floor living room design in New York with green walls, a standard fireplace and a stone fireplace
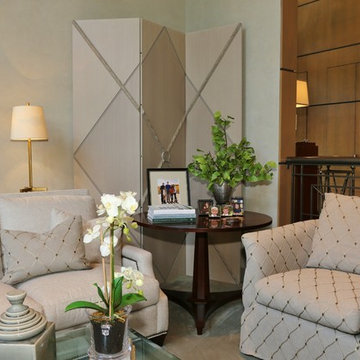
Sponsored
Columbus, OH
Snider & Metcalf Interior Design, LTD
Leading Interior Designers in Columbus, Ohio & Ponte Vedra, Florida

Example of a classic single-wall wet bar design in New York with an undermount sink, beaded inset cabinets, white cabinets, marble countertops, beige backsplash and subway tile backsplash
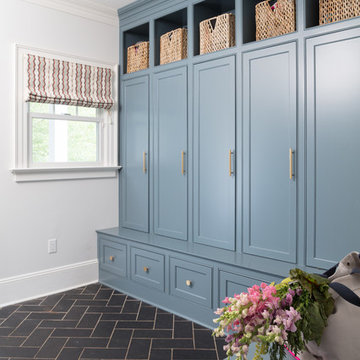
Kyle J Caldwell Photography
Transitional black floor mudroom photo in New York with white walls
Transitional black floor mudroom photo in New York with white walls

Inspiration for a transitional dark wood floor and brown floor enclosed kitchen remodel in New York with shaker cabinets, white cabinets, white backsplash, stainless steel appliances and an island

Example of a transitional open concept dark wood floor and brown floor family room design in DC Metro with gray walls and a media wall

Example of a mid-sized transitional open concept medium tone wood floor family room design in Orange County with beige walls and a media wall

Inspiration for a transitional l-shaped medium tone wood floor kitchen remodel in Chicago with an undermount sink, shaker cabinets, blue cabinets, white backsplash, subway tile backsplash, stainless steel appliances, an island and white countertops
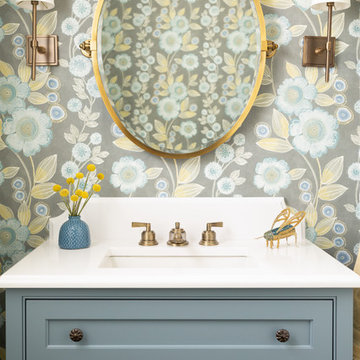
Powder room vanity Benjamin Moore polaris blue
Wallpaper "bloom"
Powder room - coastal powder room idea in Boston with beaded inset cabinets, blue cabinets, multicolored walls, an undermount sink and white countertops
Powder room - coastal powder room idea in Boston with beaded inset cabinets, blue cabinets, multicolored walls, an undermount sink and white countertops

Example of a large transitional 3/4 white tile gray floor and single-sink alcove shower design in Austin with shaker cabinets, light wood cabinets, a two-piece toilet, a vessel sink, gray countertops and a built-in vanity
Home Design Ideas
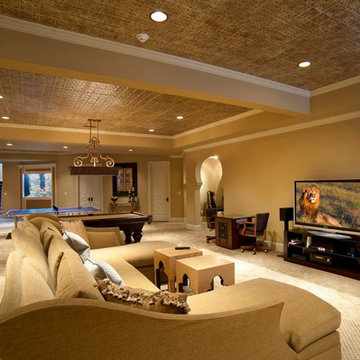
Sponsored
Galena, OH
Buckeye Restoration & Remodeling Inc.
Central Ohio's Premier Home Remodelers Since 1996

Mid-sized minimalist l-shaped light wood floor and beige floor open concept kitchen photo in San Francisco with an undermount sink, flat-panel cabinets, light wood cabinets, marble countertops, white backsplash, stainless steel appliances, an island, glass sheet backsplash and gray countertops

Warm farmhouse kitchen nestled in the suburbs has a welcoming feel, with soft repose gray cabinets, two islands for prepping and entertaining and warm wood contrasts.
120

























