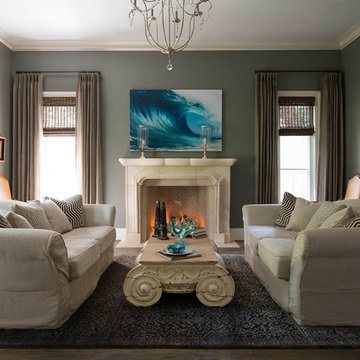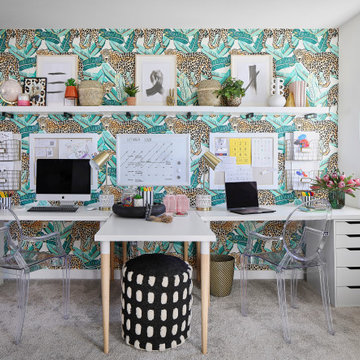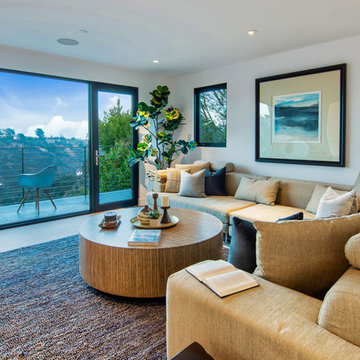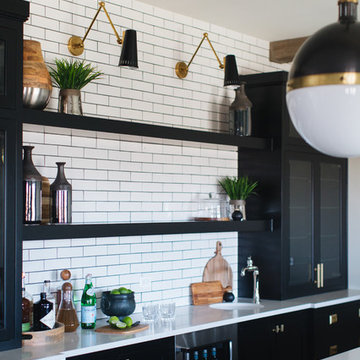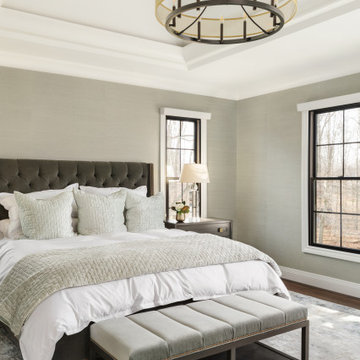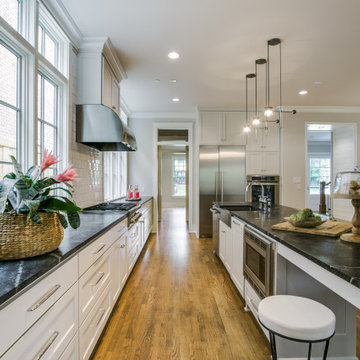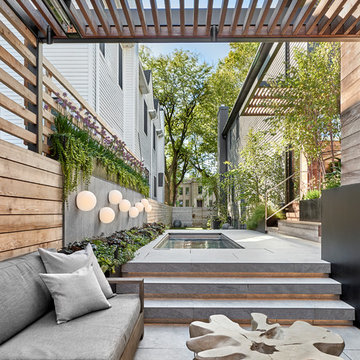Home Design Ideas
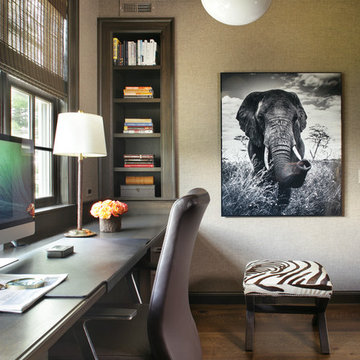
A home office space for the work from home man. The brown and beige palette create a masculine space. Photography by: Peter Rymwid
Example of a transitional built-in desk medium tone wood floor study room design in New York with beige walls
Example of a transitional built-in desk medium tone wood floor study room design in New York with beige walls

1plus1 Design
Example of a mid-sized classic master white tile and stone tile dark wood floor bathroom design in Boston with marble countertops, an undermount sink, white cabinets, beige walls and recessed-panel cabinets
Example of a mid-sized classic master white tile and stone tile dark wood floor bathroom design in Boston with marble countertops, an undermount sink, white cabinets, beige walls and recessed-panel cabinets

terracotta floors, minty gray cabinets and gold fixtures
Example of a mid-sized transitional l-shaped terra-cotta tile and red floor dedicated laundry room design in Oklahoma City with an undermount sink, shaker cabinets, green cabinets, quartz countertops, white backsplash, quartz backsplash, white walls, a side-by-side washer/dryer and white countertops
Example of a mid-sized transitional l-shaped terra-cotta tile and red floor dedicated laundry room design in Oklahoma City with an undermount sink, shaker cabinets, green cabinets, quartz countertops, white backsplash, quartz backsplash, white walls, a side-by-side washer/dryer and white countertops
Find the right local pro for your project

Example of a small beach style gray floor dining room design in Orange County with white walls and no fireplace
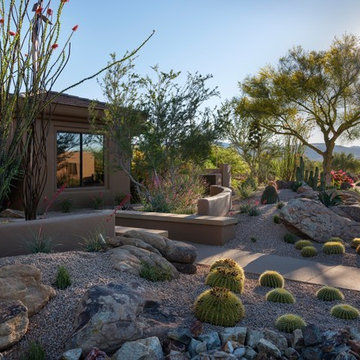
Design ideas for a mid-sized southwestern drought-tolerant and desert front yard gravel landscaping in Phoenix.
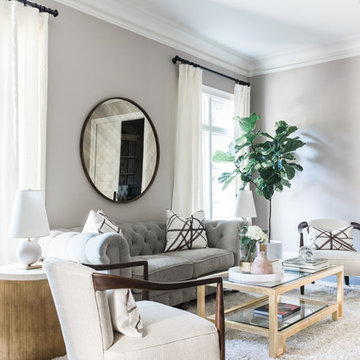
Example of a transitional dark wood floor and brown floor living room design in Charlotte with gray walls
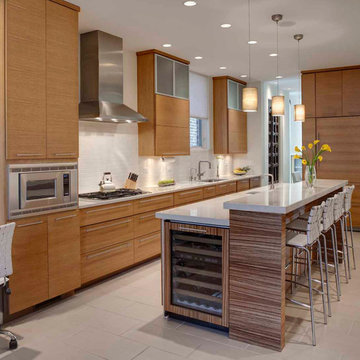
Kitchen - mid-sized contemporary l-shaped ceramic tile and beige floor kitchen idea in Chicago with flat-panel cabinets, medium tone wood cabinets, white backsplash, stainless steel appliances, an island, an undermount sink and solid surface countertops

We removed some of the top cabinets and replaced them with open shelves. We also added geometric backsplash tiles and light sconces.
Example of a mid-sized minimalist l-shaped dark wood floor and brown floor eat-in kitchen design in Atlanta with open cabinets, dark wood cabinets, quartzite countertops, white backsplash, an island, white countertops, a drop-in sink, ceramic backsplash and stainless steel appliances
Example of a mid-sized minimalist l-shaped dark wood floor and brown floor eat-in kitchen design in Atlanta with open cabinets, dark wood cabinets, quartzite countertops, white backsplash, an island, white countertops, a drop-in sink, ceramic backsplash and stainless steel appliances

Pool Bath
Mid-sized transitional blue tile white floor and single-sink bathroom photo in Austin with black cabinets, blue walls and a floating vanity
Mid-sized transitional blue tile white floor and single-sink bathroom photo in Austin with black cabinets, blue walls and a floating vanity

Example of a large urban single-wall concrete floor and gray floor seated home bar design in Omaha with open cabinets, brick backsplash, medium tone wood cabinets and granite countertops
Home Design Ideas

Large trendy l-shaped light wood floor and beige floor open concept kitchen photo in San Francisco with an undermount sink, flat-panel cabinets, medium tone wood cabinets, marble countertops, stainless steel appliances and an island

Jim Fuhrmann
Eat-in kitchen - mid-sized country single-wall light wood floor eat-in kitchen idea in New York with an undermount sink, shaker cabinets, white cabinets, granite countertops, white backsplash, subway tile backsplash, stainless steel appliances and an island
Eat-in kitchen - mid-sized country single-wall light wood floor eat-in kitchen idea in New York with an undermount sink, shaker cabinets, white cabinets, granite countertops, white backsplash, subway tile backsplash, stainless steel appliances and an island

Inspiration for a large transitional open concept medium tone wood floor and brown floor family room remodel in DC Metro with white walls, a standard fireplace, a stone fireplace and a wall-mounted tv
16

























