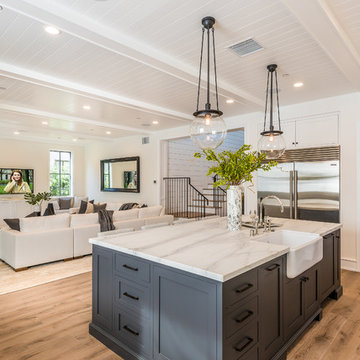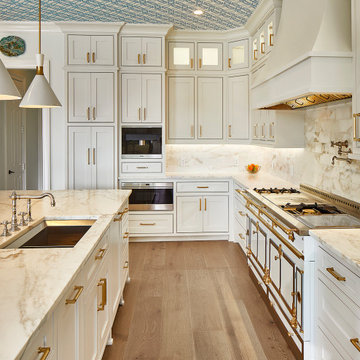Home Design Ideas

Roberto Garcia Photography
Mid-sized transitional u-shaped dark wood floor and brown floor kitchen photo in Los Angeles with an island, a farmhouse sink, recessed-panel cabinets, white cabinets, marble countertops, stainless steel appliances, white countertops, gray backsplash and subway tile backsplash
Mid-sized transitional u-shaped dark wood floor and brown floor kitchen photo in Los Angeles with an island, a farmhouse sink, recessed-panel cabinets, white cabinets, marble countertops, stainless steel appliances, white countertops, gray backsplash and subway tile backsplash

Set upon an oversized and highly sought-after creekside lot in Brentwood, this two story home and full guest home exude a casual, contemporary farmhouse style and vibe. The main residence boasts 5 bedrooms and 5.5 bathrooms, each ensuite with thoughtful touches that accentuate the home’s overall classic finishes. The master retreat opens to a large balcony overlooking the yard accented by mature bamboo and palms. Other features of the main house include European white oak floors, recessed lighting, built in speaker system, attached 2-car garage and a laundry room with 2 sets of state-of-the-art Samsung washers and dryers. The bedroom suite on the first floor enjoys its own entrance, making it ideal for guests. The open concept kitchen features Calacatta marble countertops, Wolf appliances, wine storage, dual sinks and dishwashers and a walk-in butler’s pantry. The loggia is accessed via La Cantina bi-fold doors that fully open for year-round alfresco dining on the terrace, complete with an outdoor fireplace. The wonderfully imagined yard contains a sparkling pool and spa and a crisp green lawn and lovely deck and patio areas. Step down further to find the detached guest home, which was recognized with a Decade Honor Award by the Los Angeles Chapter of the AIA in 2006, and, in fact, was a frequent haunt of Frank Gehry who inspired its cubist design. The guest house has a bedroom and bathroom, living area, a newly updated kitchen and is surrounded by lush landscaping that maximizes its creekside setting, creating a truly serene oasis.

Freestanding bathtub - cottage master gray tile dark wood floor and brown floor freestanding bathtub idea in New York with gray walls and a niche
Find the right local pro for your project

Woodland Garden: A curvaceous pea gravel path directs the visitor through the woodland garden located at the back and back side of the house.
It is planted with drifts of Erie and Chindo Viburnumns, Oak leaf Hyrangeas, Astilbe, Ferns, Hostas.A row of hollies was added to block the view to the son's home.
Photo credit: ROGER FOLEY

This young family wanted to update their kitchen and loved getting away to the coast. We tried to bring a little of the coast to their suburban Chicago home. The statement pantry doors with antique mirror add a wonderful element to the space. The large island gives the family a wonderful space to hang out, The custom "hutch' area is actual full of hidden outlets to allow for all of the electronics a place to charge.
Warm brass details and the stunning tile complete the area.

Paul Dyer
Outdoor shower deck - mid-sized transitional backyard outdoor shower deck idea in San Francisco with no cover
Outdoor shower deck - mid-sized transitional backyard outdoor shower deck idea in San Francisco with no cover

Custom kitchen with Danby Marble and Pietra Cardosa Counters
Cottage u-shaped medium tone wood floor and brown floor kitchen photo in Boston with a farmhouse sink, shaker cabinets, gray cabinets, white backsplash, stone slab backsplash, paneled appliances, an island and white countertops
Cottage u-shaped medium tone wood floor and brown floor kitchen photo in Boston with a farmhouse sink, shaker cabinets, gray cabinets, white backsplash, stone slab backsplash, paneled appliances, an island and white countertops
Reload the page to not see this specific ad anymore

This creative transitional space was transformed from a very dated layout that did not function well for our homeowners - who enjoy cooking for both their family and friends. They found themselves cooking on a 30" by 36" tiny island in an area that had much more potential. A completely new floor plan was in order. An unnecessary hallway was removed to create additional space and a new traffic pattern. New doorways were created for access from the garage and to the laundry. Just a couple of highlights in this all Thermador appliance professional kitchen are the 10 ft island with two dishwashers (also note the heated tile area on the functional side of the island), double floor to ceiling pull-out pantries flanking the refrigerator, stylish soffited area at the range complete with burnished steel, niches and shelving for storage. Contemporary organic pendants add another unique texture to this beautiful, welcoming, one of a kind kitchen! Photos by David Cobb Photography.

The Kitchen has a very open feeling, aided by the wood beam lighting and very high ceilings. The island is beautifully warm with the Iroko wood insert on the honed Zebrino marble. Large windows over the sink allow natural light to fill the space and the white cabinetry lends a nice contrast to the dark walnut island. Marble and Stainless steel backsplash with open shelving is contemporary yet fuctional, giving the owner a beautiful backdrop to his professional Wolf range. The apron sink is also a wonderful touch under-mounted below the marble countertop.

Landscape
Photo Credit: Maxwell Mackenzie
Photo of a huge mediterranean side yard stone garden path in Miami.
Photo of a huge mediterranean side yard stone garden path in Miami.

This Aspen retreat boasts both grandeur and intimacy. By combining the warmth of cozy textures and warm tones with the natural exterior inspiration of the Colorado Rockies, this home brings new life to the majestic mountains.

Full view of kitchen. Photography by Open Homes photography
Example of a mid-sized minimalist single-wall light wood floor open concept kitchen design in San Francisco with flat-panel cabinets, medium tone wood cabinets, white backsplash, stainless steel appliances, a single-bowl sink and an island
Example of a mid-sized minimalist single-wall light wood floor open concept kitchen design in San Francisco with flat-panel cabinets, medium tone wood cabinets, white backsplash, stainless steel appliances, a single-bowl sink and an island

When we started this closet was a hole, we completed renovated the closet to give our client this luxurious space to enjoy!
Small transitional gender-neutral dark wood floor and brown floor walk-in closet photo in Philadelphia with recessed-panel cabinets and white cabinets
Small transitional gender-neutral dark wood floor and brown floor walk-in closet photo in Philadelphia with recessed-panel cabinets and white cabinets
Reload the page to not see this specific ad anymore

Inspiration for a mid-sized transitional l-shaped medium tone wood floor and brown floor kitchen remodel in DC Metro with a farmhouse sink, raised-panel cabinets, white cabinets, quartz countertops, white backsplash, subway tile backsplash, stainless steel appliances and white countertops

Photography: Dustin Halleck
Inspiration for a mid-sized transitional enclosed and formal medium tone wood floor and brown floor living room remodel in Chicago with gray walls, a standard fireplace and no tv
Inspiration for a mid-sized transitional enclosed and formal medium tone wood floor and brown floor living room remodel in Chicago with gray walls, a standard fireplace and no tv

We took a tiny outdated bathroom and doubled the width of it by taking the unused dormers on both sides that were just dead space. We completely updated it with contrasting herringbone tile and gave it a modern masculine and timeless vibe. This bathroom features a custom solid walnut cabinet designed by Buck Wimberly.

Download our free ebook, Creating the Ideal Kitchen. DOWNLOAD NOW
The homeowners came to us looking to update the kitchen in their historic 1897 home. The home had gone through an extensive renovation several years earlier that added a master bedroom suite and updates to the front façade. The kitchen however was not part of that update and a prior 1990’s update had left much to be desired. The client is an avid cook, and it was just not very functional for the family.
The original kitchen was very choppy and included a large eat in area that took up more than its fair share of the space. On the wish list was a place where the family could comfortably congregate, that was easy and to cook in, that feels lived in and in check with the rest of the home’s décor. They also wanted a space that was not cluttered and dark – a happy, light and airy room. A small powder room off the space also needed some attention so we set out to include that in the remodel as well.
See that arch in the neighboring dining room? The homeowner really wanted to make the opening to the dining room an arch to match, so we incorporated that into the design.
Another unfortunate eyesore was the state of the ceiling and soffits. Turns out it was just a series of shortcuts from the prior renovation, and we were surprised and delighted that we were easily able to flatten out almost the entire ceiling with a couple of little reworks.
Other changes we made were to add new windows that were appropriate to the new design, which included moving the sink window over slightly to give the work zone more breathing room. We also adjusted the height of the windows in what was previously the eat-in area that were too low for a countertop to work. We tried to keep an old island in the plan since it was a well-loved vintage find, but the tradeoff for the function of the new island was not worth it in the end. We hope the old found a new home, perhaps as a potting table.
Designed by: Susan Klimala, CKD, CBD
Photography by: Michael Kaskel
For more information on kitchen and bath design ideas go to: www.kitchenstudio-ge.com
Home Design Ideas
Reload the page to not see this specific ad anymore

Photography: Alyssa Lee Photography
Example of a mid-sized transitional porcelain tile mudroom design in Minneapolis with beige walls
Example of a mid-sized transitional porcelain tile mudroom design in Minneapolis with beige walls

This guestroom doubles as a craft room with a multi-functional wall unit that houses not only a murphy bed but also a craft table with floor to ceiling storage.
1096




























