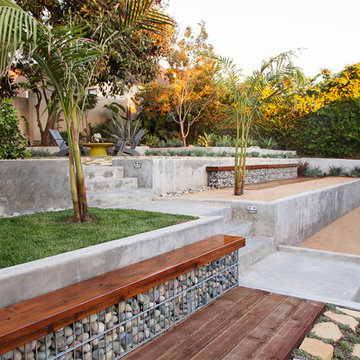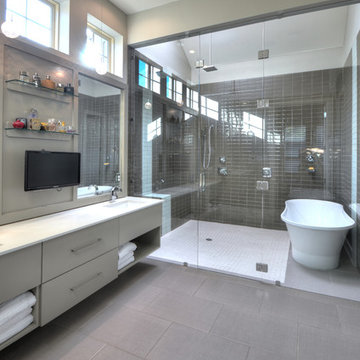Home Design Ideas

No space for a full laundry room? No problem! Hidden by closet doors, this fully functional laundry area is sleek and modern.
Inspiration for a small contemporary single-wall laundry closet remodel in San Francisco with a stacked washer/dryer, an undermount sink, flat-panel cabinets, beige cabinets and beige walls
Inspiration for a small contemporary single-wall laundry closet remodel in San Francisco with a stacked washer/dryer, an undermount sink, flat-panel cabinets, beige cabinets and beige walls

Design ideas for a contemporary partial sun backyard gravel retaining wall landscape in Los Angeles.

Tour Factory
Transitional dark wood floor kitchen pantry photo in Raleigh with open cabinets, gray cabinets and stainless steel appliances
Transitional dark wood floor kitchen pantry photo in Raleigh with open cabinets, gray cabinets and stainless steel appliances
Find the right local pro for your project

Photography - Nancy Nolan
Walls are Sherwin Williams Rainwashed
Inspiration for a large transitional guest carpeted bedroom remodel in Little Rock with blue walls and no fireplace
Inspiration for a large transitional guest carpeted bedroom remodel in Little Rock with blue walls and no fireplace

Warm hardwood floors keep the space grounded. The dark cherry island cabinets compliment the oil-rubbed bronze metal hood and the granite perimeter countertops while simple white subway backsplash tile with a pillowed edge creates a calming backdrop to help complete the look of this well-designed transitional kitchen. The homeowners bright glass accessories add a colorful finishing touch.

Page // Agency
Inspiration for a huge transitional medium tone wood floor eat-in kitchen remodel in Dallas with an undermount sink, raised-panel cabinets, white cabinets, marble countertops, white backsplash, stainless steel appliances and an island
Inspiration for a huge transitional medium tone wood floor eat-in kitchen remodel in Dallas with an undermount sink, raised-panel cabinets, white cabinets, marble countertops, white backsplash, stainless steel appliances and an island

Original to the home was a beautiful stained glass window. The homeowner’s wanted to reuse it and since the laundry room had no exterior window, it was perfect. Natural light from the skylight above the back stairway filters through it and illuminates the laundry room. What was an otherwise mundane space now showcases a beautiful art piece. The room also features one of Cambria’s newest counter top colors, Parys. The rich blue and gray tones are seen again in the blue wall paint and the stainless steel sink and faucet finish. Twin Cities Closet Company provided for this small space making the most of every square inch.
Reload the page to not see this specific ad anymore

Photos by Spacecrafting
This is an example of a transitional back porch design in Minneapolis with decking and a roof extension.
This is an example of a transitional back porch design in Minneapolis with decking and a roof extension.

Bruce Starrenburg
Mid-sized elegant master white tile and stone tile marble floor bathroom photo in Chicago with an integrated sink, flat-panel cabinets, black cabinets, solid surface countertops, a one-piece toilet and white walls
Mid-sized elegant master white tile and stone tile marble floor bathroom photo in Chicago with an integrated sink, flat-panel cabinets, black cabinets, solid surface countertops, a one-piece toilet and white walls

Landscape by Stonepocket located in Minnetonka, Minnesota Creating a elegant landscape to blend with a home with such character and charm was a challenge in controlled resistant. Did not want the landscape to overwhelm the home, nor did I want a typical landscape for this style that usually involves a box hedge. Utilizing light in the front to create a perennial garden give the home a sense of place. Keep the planting mostly to whites and greens in the back unifies the space.
photos by Stonepocket, Inc

Inspiration for a timeless white tile and subway tile alcove shower remodel in San Francisco with an undermount sink, gray cabinets, gray walls and recessed-panel cabinets

This spacious kitchen with beautiful views features a prefinished cherry flooring with a very dark stain. We custom made the white shaker cabinets and paired them with a rich brown quartz composite countertop. A slate blue glass subway tile adorns the backsplash. We fitted the kitchen with a stainless steel apron sink. The same white and brown color palette has been used for the island. We also equipped the island area with modern pendant lighting and bar stools for seating.
Project by Portland interior design studio Jenni Leasia Interior Design. Also serving Lake Oswego, West Linn, Vancouver, Sherwood, Camas, Oregon City, Beaverton, and the whole of Greater Portland.
For more about Jenni Leasia Interior Design, click here: https://www.jennileasiadesign.com/
To learn more about this project, click here:
https://www.jennileasiadesign.com/lake-oswego

Townhouse renovation in Brooklyn: We redesigned the rear end of the house as an expanded family kitchen with a back door to the deck. We also added a new connection from the entrance hall to the kitchen and fit a small powder room under the stairs. The old windows and doors were replaced with new, larger ones, and the entire kitchen was gutted and refitted with new cabinetry and a banquette dining area. The space was designed to take advantage of the bright southern exposure, with lots of white materials, grounded by the dark base cabinets.
Photos by Maletz Design
Reload the page to not see this specific ad anymore

This lovely home sits in one of the most pristine and preserved places in the country - Palmetto Bluff, in Bluffton, SC. The natural beauty and richness of this area create an exceptional place to call home or to visit. The house lies along the river and fits in perfectly with its surroundings.
4,000 square feet - four bedrooms, four and one-half baths
All photos taken by Rachael Boling Photography

Windmiller Homes, LLC
Tony Haygood
Example of a trendy bathroom design in Dallas
Example of a trendy bathroom design in Dallas

Main shot of kitchen with Rustic Alder stained perimeter cabinetry and painted and glazed finish on island. Kern Group
Kitchen - traditional kitchen idea in Kansas City with subway tile backsplash and granite countertops
Kitchen - traditional kitchen idea in Kansas City with subway tile backsplash and granite countertops

Jean Allsopp (courtesy Coastal Living)
Living room - traditional living room idea in Atlanta with beige walls, a standard fireplace and no tv
Living room - traditional living room idea in Atlanta with beige walls, a standard fireplace and no tv
Home Design Ideas
Reload the page to not see this specific ad anymore

The range hood is beautifully hidden within custom recessed cabinetry surrounded by white subway tile and white bead board layered surfaces.
Large elegant l-shaped medium tone wood floor and brown floor open concept kitchen photo in Other with white cabinets, white backsplash, subway tile backsplash, stainless steel appliances, a farmhouse sink, recessed-panel cabinets, soapstone countertops and an island
Large elegant l-shaped medium tone wood floor and brown floor open concept kitchen photo in Other with white cabinets, white backsplash, subway tile backsplash, stainless steel appliances, a farmhouse sink, recessed-panel cabinets, soapstone countertops and an island

Inspiration for a mid-sized timeless open concept and formal dark wood floor living room remodel in New York with a corner fireplace, a stone fireplace, a wall-mounted tv and beige walls

My team took a fresh approach to traditional style in this home. Inspired by fresh cut blossoms and a crisp palette, we transformed the space with airy elegance. Exquisite natural stones and antique silhouettes coupled with chalky white hues created an understated elegance as romantic as a love poem.
1098



























