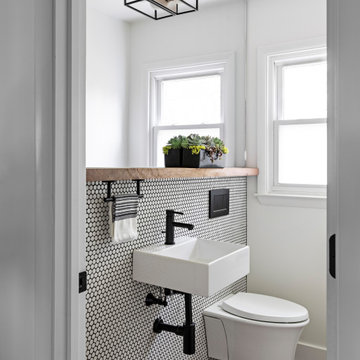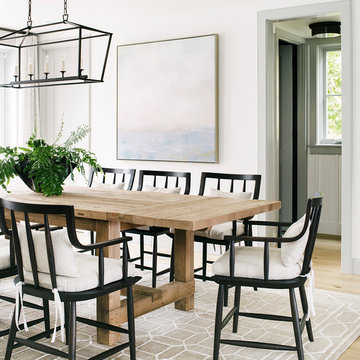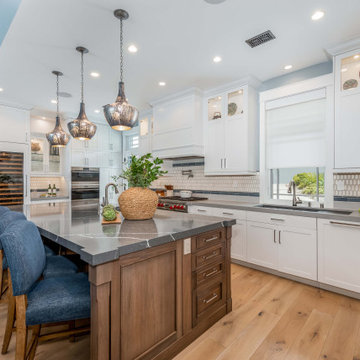Home Design Ideas
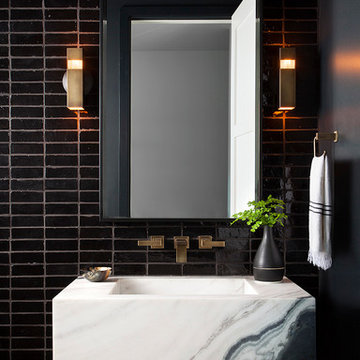
Shoberg Homes- Contractor
Studio Seiders - Interior Design
Ryann Ford Photography, LLC
Trendy black tile powder room photo in Austin with a wall-mount sink
Trendy black tile powder room photo in Austin with a wall-mount sink

Matt Francis Photos
Inspiration for a small coastal u-shaped medium tone wood floor kitchen remodel in Boston with an undermount sink, shaker cabinets, white cabinets, quartz countertops, green backsplash, stainless steel appliances, no island, white countertops and matchstick tile backsplash
Inspiration for a small coastal u-shaped medium tone wood floor kitchen remodel in Boston with an undermount sink, shaker cabinets, white cabinets, quartz countertops, green backsplash, stainless steel appliances, no island, white countertops and matchstick tile backsplash

Mid-sized elegant medium tone wood floor and brown floor home office library photo in New York with gray walls and no fireplace
Find the right local pro for your project

Robin Victor Goetz/RVGP
Open concept kitchen - large traditional galley dark wood floor open concept kitchen idea in Cincinnati with a farmhouse sink, quartz countertops, white backsplash, stone slab backsplash, two islands, white cabinets, black appliances and recessed-panel cabinets
Open concept kitchen - large traditional galley dark wood floor open concept kitchen idea in Cincinnati with a farmhouse sink, quartz countertops, white backsplash, stone slab backsplash, two islands, white cabinets, black appliances and recessed-panel cabinets

Treve Johnson
Example of a mid-sized arts and crafts u-shaped medium tone wood floor enclosed kitchen design in San Francisco with an undermount sink, medium tone wood cabinets, white backsplash, ceramic backsplash, paneled appliances and shaker cabinets
Example of a mid-sized arts and crafts u-shaped medium tone wood floor enclosed kitchen design in San Francisco with an undermount sink, medium tone wood cabinets, white backsplash, ceramic backsplash, paneled appliances and shaker cabinets

Large trendy open concept light wood floor and beige floor living room photo in Miami with a stone fireplace, beige walls, a ribbon fireplace and a wall-mounted tv

Spacecrafting
Living room - mid-sized transitional open concept dark wood floor living room idea in Minneapolis with gray walls, a standard fireplace, a tile fireplace and a media wall
Living room - mid-sized transitional open concept dark wood floor living room idea in Minneapolis with gray walls, a standard fireplace, a tile fireplace and a media wall

Open concept kitchen - mid-sized scandinavian porcelain tile open concept kitchen idea in Los Angeles with a farmhouse sink, recessed-panel cabinets, white cabinets, white backsplash, subway tile backsplash, stainless steel appliances, a peninsula and wood countertops
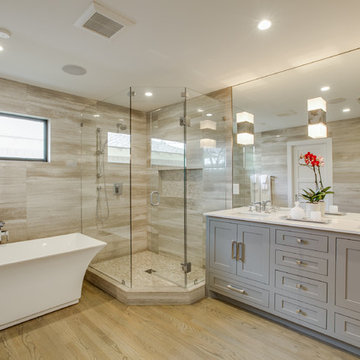
Shoot2Sell
Bathroom - mid-sized transitional master gray tile and stone tile light wood floor bathroom idea in Dallas with shaker cabinets, gray cabinets, gray walls, an undermount sink, quartz countertops and a hinged shower door
Bathroom - mid-sized transitional master gray tile and stone tile light wood floor bathroom idea in Dallas with shaker cabinets, gray cabinets, gray walls, an undermount sink, quartz countertops and a hinged shower door

Kurtis Miller - KM Pics
Inspiration for a mid-sized farmhouse red two-story mixed siding, board and batten and shingle exterior home remodel in Atlanta with a shingle roof
Inspiration for a mid-sized farmhouse red two-story mixed siding, board and batten and shingle exterior home remodel in Atlanta with a shingle roof
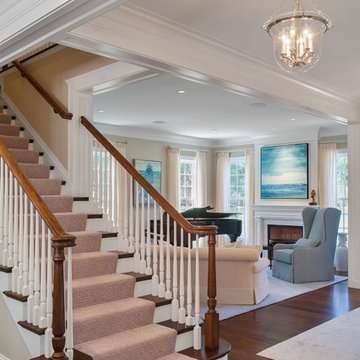
Jeffrey Jakucyk
Inspiration for a mid-sized timeless wooden straight staircase remodel in Cincinnati with carpeted risers
Inspiration for a mid-sized timeless wooden straight staircase remodel in Cincinnati with carpeted risers

Rob Clark
Example of a mid-sized transitional master gray tile and porcelain tile porcelain tile bathroom design in Los Angeles with recessed-panel cabinets, white cabinets, a bidet, gray walls, an undermount sink and quartzite countertops
Example of a mid-sized transitional master gray tile and porcelain tile porcelain tile bathroom design in Los Angeles with recessed-panel cabinets, white cabinets, a bidet, gray walls, an undermount sink and quartzite countertops
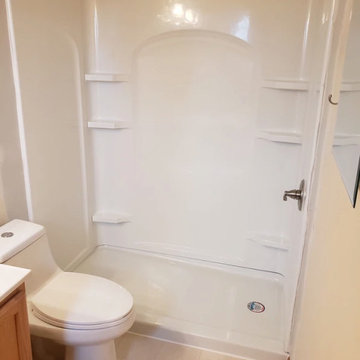
Sponsored
Westerville, OH
Winks Remodeling & Handyman Services
Custom Craftsmanship & Construction Solutions in Franklin County
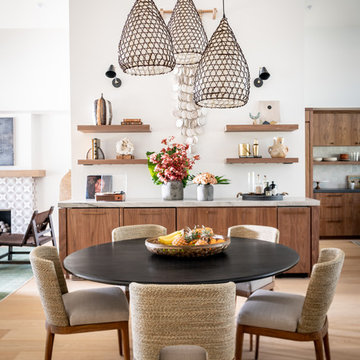
Tuscan light wood floor great room photo in Orange County with white walls and no fireplace
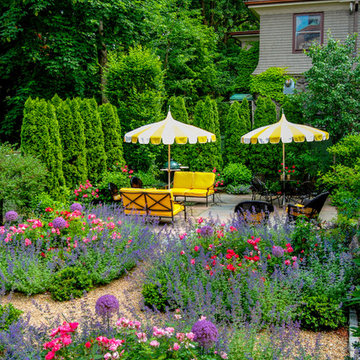
The bluestone patio was screened from the neighbors with a wall of arborvitae. Lush perennial gardens provide flower cutting opportunities and color to offset the green wall.

The master bathroom is designed with muted tones for a warm, relaxing atmosphere. The large double vanity provides generous space for storage and dressing. The shower is designed with double wall mounted shower heads and one overhead rain shower. A large soaking tub looks out over the private back yard.
Home Design Ideas
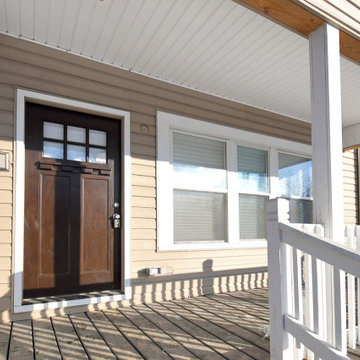
Sponsored
Columbus, OH
We Design, Build and Renovate
CHC & Family Developments
Industry Leading General Contractors in Franklin County, Ohio

Contemporary bathroom with vintage sink
Bathroom - mid-sized contemporary master white tile and subway tile ceramic tile and gray floor bathroom idea in Portland with black cabinets, white walls, an undermount sink, white countertops and shaker cabinets
Bathroom - mid-sized contemporary master white tile and subway tile ceramic tile and gray floor bathroom idea in Portland with black cabinets, white walls, an undermount sink, white countertops and shaker cabinets

Inspiration for a transitional formal beige floor living room remodel in Houston with gray walls, a standard fireplace, a stone fireplace and no tv
208

























