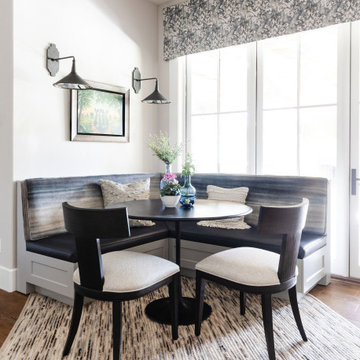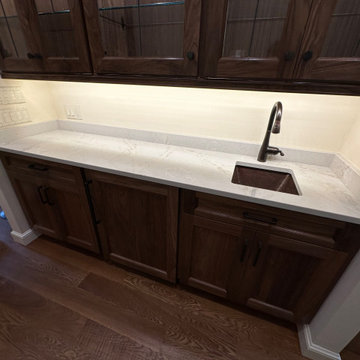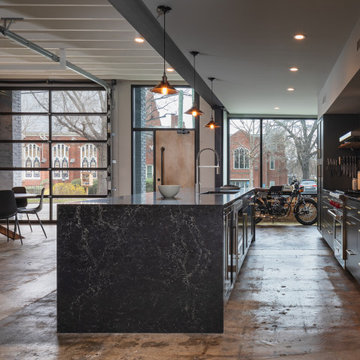Home Design Ideas
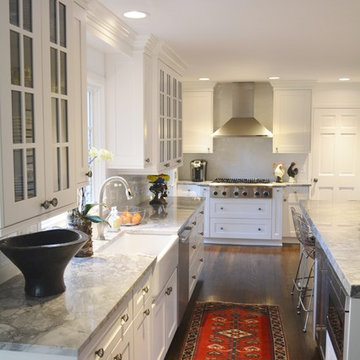
Example of a large transitional l-shaped dark wood floor and brown floor eat-in kitchen design in Detroit with a farmhouse sink, shaker cabinets, white cabinets, marble countertops, white backsplash, subway tile backsplash, stainless steel appliances and an island

Bathroom - transitional master porcelain tile and white floor bathroom idea in Austin with recessed-panel cabinets, black cabinets, white walls, an undermount sink, quartz countertops, a hinged shower door and white countertops

The artfully designed Boise Passive House is tucked in a mature neighborhood, surrounded by 1930’s bungalows. The architect made sure to insert the modern 2,000 sqft. home with intention and a nod to the charm of the adjacent homes. Its classic profile gleams from days of old while bringing simplicity and design clarity to the façade.
The 3 bed/2.5 bath home is situated on 3 levels, taking full advantage of the otherwise limited lot. Guests are welcomed into the home through a full-lite entry door, providing natural daylighting to the entry and front of the home. The modest living space persists in expanding its borders through large windows and sliding doors throughout the family home. Intelligent planning, thermally-broken aluminum windows, well-sized overhangs, and Selt external window shades work in tandem to keep the home’s interior temps and systems manageable and within the scope of the stringent PHIUS standards.
Find the right local pro for your project
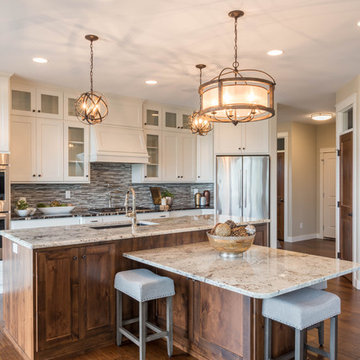
Ryan from North Dakota has built Architectural Designs Exclusive house plan 73348HS in reverse and was kind enough to share his beautiful photos with us!
This design features kitchen and dining areas that can both enjoy the great room fireplace thanks to its open floor plan.
You can also relax on the "other side" of the dual-sided fireplace in the hearth room - enjoying the view out the windows of the beautiful octagonal shaped room!
The lower floor is ideal for entertaining with a spacious game and family room and adjoining bar.
This level also includes a 5th bedroom and a large exercise room.
What a stunning design!
Check it out!
Specs-at-a-glance:
3,477 square feet of living
5 Bedrooms
4.5 Baths
Ready when you are. Where do YOU want to build?
Plan Link: http://bit.ly/73348HS

Inspiration for a country 3/4 glass tile medium tone wood floor and brown floor alcove shower remodel in Charlotte with brown cabinets, white walls, a vessel sink, a hinged shower door, marble countertops, white countertops and flat-panel cabinets
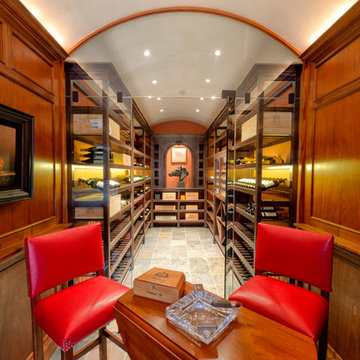
Cellarium Wine Racking
Large elegant slate floor wine cellar photo in Philadelphia with display racks
Large elegant slate floor wine cellar photo in Philadelphia with display racks
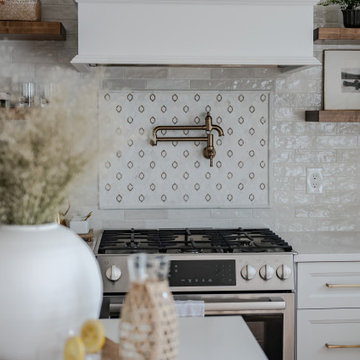
Sponsored
Columbus, OH
KP Designs Group
Franklin County's Unique and Creative Residential Interior Design Firm
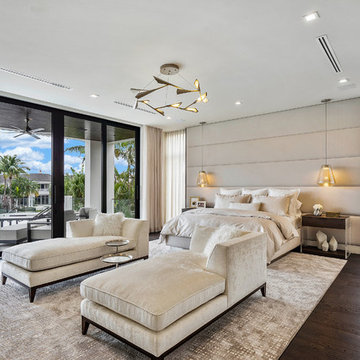
Fully integrated Signature Estate featuring Creston controls and Crestron panelized lighting, and Crestron motorized shades and draperies, whole-house audio and video, HVAC, voice and video communication atboth both the front door and gate. Modern, warm, and clean-line design, with total custom details and finishes. The front includes a serene and impressive atrium foyer with two-story floor to ceiling glass walls and multi-level fire/water fountains on either side of the grand bronze aluminum pivot entry door. Elegant extra-large 47'' imported white porcelain tile runs seamlessly to the rear exterior pool deck, and a dark stained oak wood is found on the stairway treads and second floor. The great room has an incredible Neolith onyx wall and see-through linear gas fireplace and is appointed perfectly for views of the zero edge pool and waterway.
The club room features a bar and wine featuring a cable wine racking system, comprised of cables made from the finest grade of stainless steel that makes it look as though the wine is floating on air. A center spine stainless steel staircase has a smoked glass railing and wood handrail.

Inspiration for a large transitional l-shaped medium tone wood floor and brown floor eat-in kitchen remodel in Phoenix with an undermount sink, white cabinets, quartz countertops, brown backsplash, brick backsplash, stainless steel appliances, an island, recessed-panel cabinets and white countertops
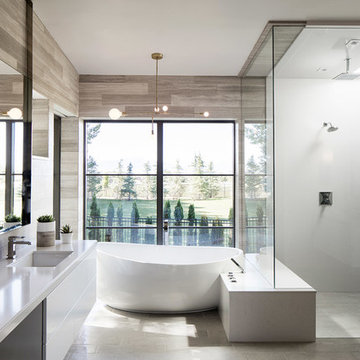
Mark Weinberg
Bathroom - contemporary master bathroom idea in Salt Lake City with flat-panel cabinets, white cabinets, an undermount sink and a hinged shower door
Bathroom - contemporary master bathroom idea in Salt Lake City with flat-panel cabinets, white cabinets, an undermount sink and a hinged shower door

Open concept kitchen - mid-sized contemporary galley vinyl floor, beige floor and wood ceiling open concept kitchen idea in Atlanta with an undermount sink, flat-panel cabinets, brown cabinets, quartz countertops, white backsplash, quartz backsplash, stainless steel appliances, an island and white countertops

For this project, the initial inspiration for our clients came from seeing a modern industrial design featuring barnwood and metals in our showroom. Once our clients saw this, we were commissioned to completely renovate their outdated and dysfunctional kitchen and our in-house design team came up with this new space that incorporated old world aesthetics with modern farmhouse functions and sensibilities. Now our clients have a beautiful, one-of-a-kind kitchen which is perfect for hosting and spending time in.
Modern Farm House kitchen built in Milan Italy. Imported barn wood made and set in gun metal trays mixed with chalk board finish doors and steel framed wired glass upper cabinets. Industrial meets modern farm house

White washed built-in shelving and a custom fireplace with washed brick, rustic wood mantel, and chevron shiplap above.
Large beach style open concept vinyl floor, brown floor and exposed beam family room photo in Other with gray walls, a standard fireplace, a brick fireplace and a wall-mounted tv
Large beach style open concept vinyl floor, brown floor and exposed beam family room photo in Other with gray walls, a standard fireplace, a brick fireplace and a wall-mounted tv

Small transitional dark wood floor and brown floor powder room photo in Detroit with flat-panel cabinets, dark wood cabinets, orange walls, a vessel sink and gray countertops

Rebecca Westover
Mid-sized elegant master white tile and marble tile marble floor and white floor bathroom photo in Salt Lake City with recessed-panel cabinets, beige cabinets, white walls, an integrated sink, marble countertops and white countertops
Mid-sized elegant master white tile and marble tile marble floor and white floor bathroom photo in Salt Lake City with recessed-panel cabinets, beige cabinets, white walls, an integrated sink, marble countertops and white countertops

Example of a large trendy girl carpeted and white floor kids' room design in Chicago with white walls
Home Design Ideas

Sponsored
Columbus, OH
Dave Fox Design Build Remodelers
Columbus Area's Luxury Design Build Firm | 17x Best of Houzz Winner!

Hartley Hill Design
When our clients moved into their already built home they decided to live in it for a while before making any changes. Once they were settled they decided to hire us as their interior designers to renovate and redesign various spaces of their home. As they selected the spaces to be renovated they expressed a strong need for storage and customization. They allowed us to design every detail as well as oversee the entire construction process directing our team of skilled craftsmen. The home is a traditional home so it was important for us to retain some of the traditional elements while incorporating our clients style preferences.
Custom designed by Hartley and Hill Design.
All materials and furnishings in this space are available through Hartley and Hill Design. www.hartleyandhilldesign.com
888-639-0639
Neil Landino Photography

Agoura Hills mid century bathroom remodel for small townhouse bathroom.
Corner shower - small mid-century modern master white tile and porcelain tile slate floor and beige floor corner shower idea in Los Angeles with flat-panel cabinets, medium tone wood cabinets, a one-piece toilet, white walls, a drop-in sink, laminate countertops, a hinged shower door and white countertops
Corner shower - small mid-century modern master white tile and porcelain tile slate floor and beige floor corner shower idea in Los Angeles with flat-panel cabinets, medium tone wood cabinets, a one-piece toilet, white walls, a drop-in sink, laminate countertops, a hinged shower door and white countertops
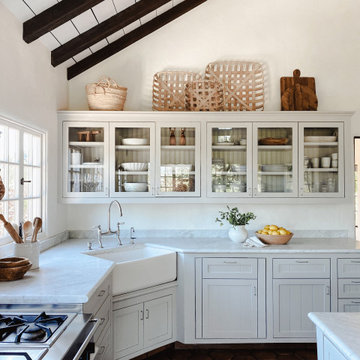
Inspiration for a cottage l-shaped dark wood floor, brown floor, exposed beam and vaulted ceiling kitchen remodel in San Francisco with a farmhouse sink, shaker cabinets, white cabinets, an island and white countertops
32

























