Home
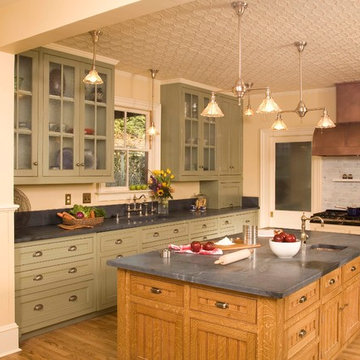
Elegant kitchen photo in Seattle with glass-front cabinets, green cabinets, gray backsplash, subway tile backsplash and white appliances
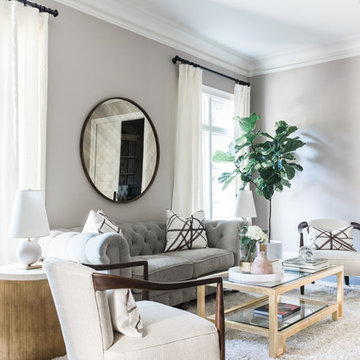
Example of a transitional dark wood floor and brown floor living room design in Charlotte with gray walls
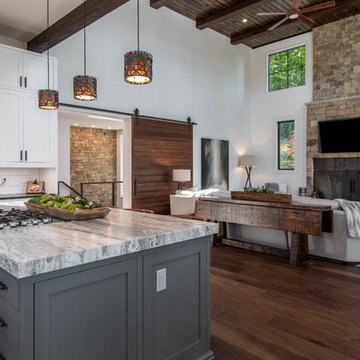
Example of a large mountain style l-shaped dark wood floor and brown floor open concept kitchen design in Other with an undermount sink, shaker cabinets, white cabinets, granite countertops, white backsplash, window backsplash, stainless steel appliances, an island and black countertops
Find the right local pro for your project

Newport Coast Primary Bath Remodel
Inspiration for a mediterranean master porcelain tile, white floor and double-sink bathroom remodel in Orange County with a bidet, white walls, an undermount sink, quartzite countertops, a hinged shower door, white countertops and a built-in vanity
Inspiration for a mediterranean master porcelain tile, white floor and double-sink bathroom remodel in Orange County with a bidet, white walls, an undermount sink, quartzite countertops, a hinged shower door, white countertops and a built-in vanity

Bathroom - large transitional master porcelain tile, gray floor and double-sink bathroom idea in Dallas with shaker cabinets, blue cabinets, white walls, an undermount sink, white countertops and a built-in vanity

Kate Bruinsma - Photos By Kaity
Trendy open concept light wood floor and beige floor living room photo in Grand Rapids with white walls, a ribbon fireplace and a wall-mounted tv
Trendy open concept light wood floor and beige floor living room photo in Grand Rapids with white walls, a ribbon fireplace and a wall-mounted tv
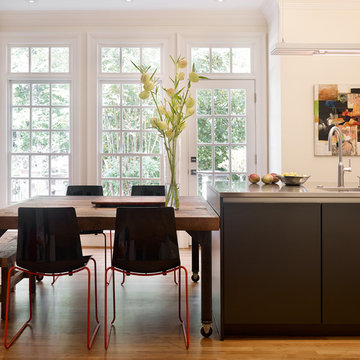
Emily J. Followill Photography
Eat-in kitchen - large contemporary l-shaped light wood floor and beige floor eat-in kitchen idea in Atlanta with an island, a single-bowl sink, shaker cabinets, white cabinets, quartz countertops, multicolored backsplash, brick backsplash, stainless steel appliances and gray countertops
Eat-in kitchen - large contemporary l-shaped light wood floor and beige floor eat-in kitchen idea in Atlanta with an island, a single-bowl sink, shaker cabinets, white cabinets, quartz countertops, multicolored backsplash, brick backsplash, stainless steel appliances and gray countertops
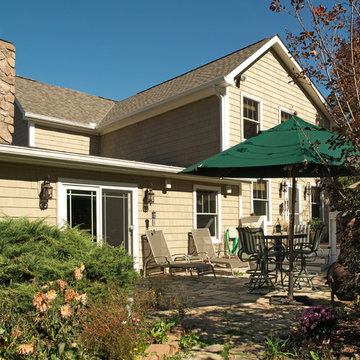
Sponsored
Westerville, OH
Custom Home Works
Franklin County's Award-Winning Design, Build and Remodeling Expert

Example of an arts and crafts green three-story exterior home design in Baltimore with a hip roof and a metal roof
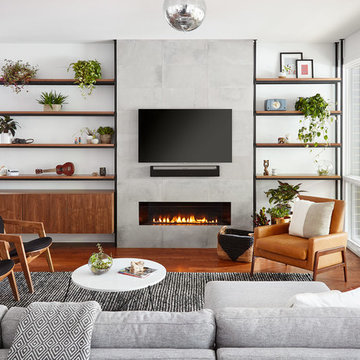
Example of a trendy medium tone wood floor and brown floor living room design in Chicago with white walls, a ribbon fireplace, a tile fireplace and a wall-mounted tv
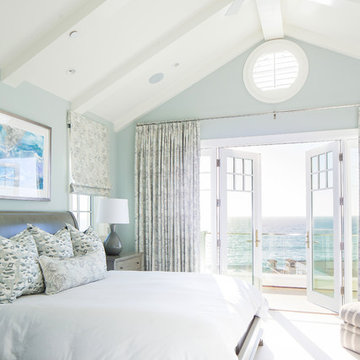
Ryan Garvin
Bedroom - coastal carpeted and beige floor bedroom idea in Orange County with blue walls
Bedroom - coastal carpeted and beige floor bedroom idea in Orange County with blue walls

Inspiration for a mid-sized mid-century modern master blue tile and ceramic tile marble floor, gray floor and double-sink bathroom remodel in DC Metro with flat-panel cabinets, a two-piece toilet, white walls, an undermount sink, quartz countertops, white countertops and a built-in vanity

An industrial modern design + build project placed among the trees at the top of a hill. More projects at www.IversonSignatureHomes.com
2012 KaDa Photography

Inspiration for a mid-sized transitional galley vinyl floor and gray floor utility room remodel in Other with an undermount sink, shaker cabinets, green cabinets, marble countertops, white walls, a side-by-side washer/dryer and gray countertops
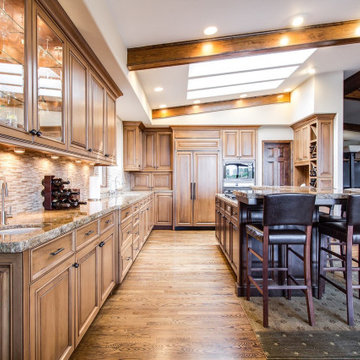
Sponsored
Delaware, OH
DelCo Handyman & Remodeling LLC
Franklin County's Remodeling & Handyman Services
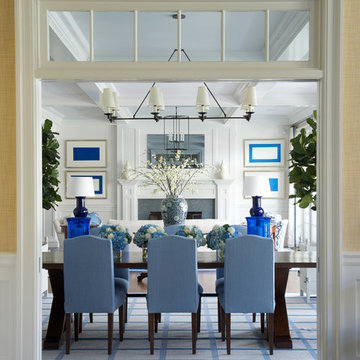
Jane Beiles
Inspiration for a coastal dark wood floor enclosed dining room remodel in New York with white walls
Inspiration for a coastal dark wood floor enclosed dining room remodel in New York with white walls
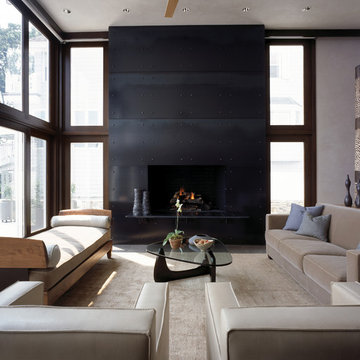
Photo credit: Robert Benson Photography
Example of a minimalist living room design in New York with a metal fireplace
Example of a minimalist living room design in New York with a metal fireplace
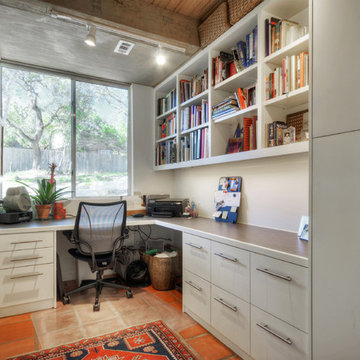
Example of a small trendy built-in desk terra-cotta tile study room design in Denver with white walls and no fireplace

Robert Miller Photography
Example of a large arts and crafts blue three-story concrete fiberboard exterior home design in DC Metro with a shingle roof and a gray roof
Example of a large arts and crafts blue three-story concrete fiberboard exterior home design in DC Metro with a shingle roof and a gray roof
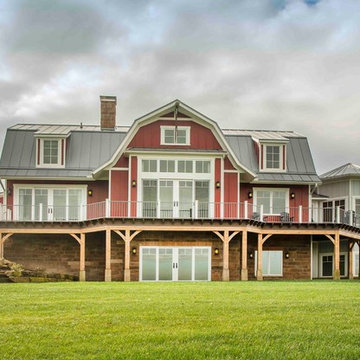
Sponsored
Westerville, OH
T. Walton Carr, Architects
Franklin County's Preferred Architectural Firm | Best of Houzz Winner
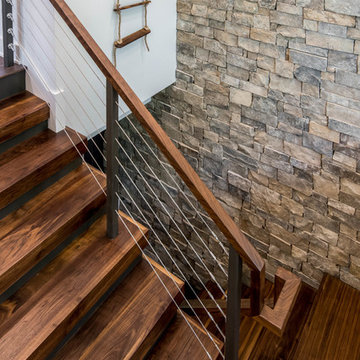
Inspiration for a mid-sized rustic wooden u-shaped staircase remodel in Other with wooden risers

Light and Airy! Fresh and Modern Architecture by Arch Studio, Inc. 2021
Inspiration for a large transitional master white tile and marble tile marble floor, white floor and double-sink bathroom remodel in San Francisco with shaker cabinets, light wood cabinets, a one-piece toilet, white walls, an undermount sink, marble countertops, a hinged shower door, black countertops, a niche and a built-in vanity
Inspiration for a large transitional master white tile and marble tile marble floor, white floor and double-sink bathroom remodel in San Francisco with shaker cabinets, light wood cabinets, a one-piece toilet, white walls, an undermount sink, marble countertops, a hinged shower door, black countertops, a niche and a built-in vanity
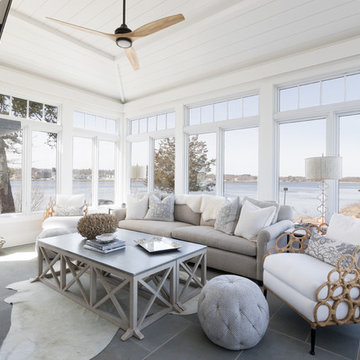
Sunroom - coastal gray floor sunroom idea in Boston with a standard ceiling
126
























