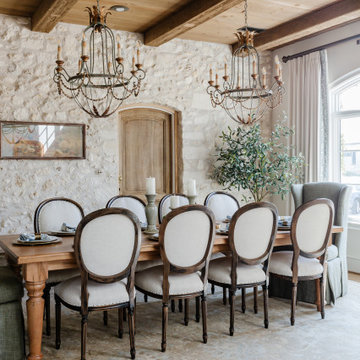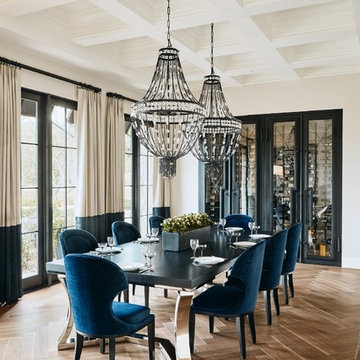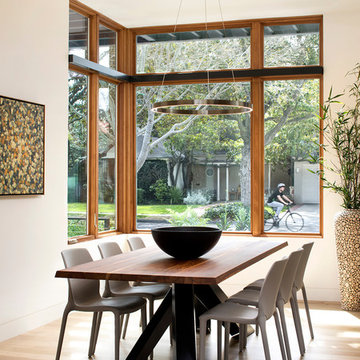Dining Room Ideas
Refine by:
Budget
Sort by:Popular Today
441 - 460 of 1,059,347 photos
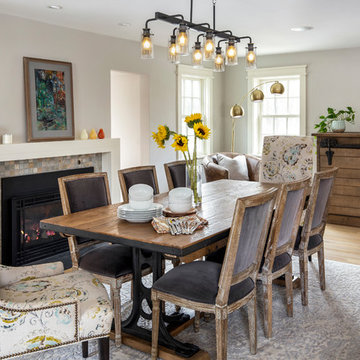
The dining room was formerly the living room. The window on the back wall was moved closer to the corner to provide an expanse for furniture. To improve flow on the first floor, part of the wall was removed near the powder room..
The opening to the right of the fireplace leads to the garage and back door to the deck. All the casings are new. Furniture is from #Arhaus.
Photography by Michael J. Lefebvre
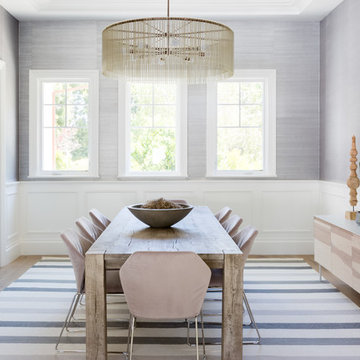
Example of a large beach style light wood floor enclosed dining room design in Los Angeles with no fireplace and gray walls
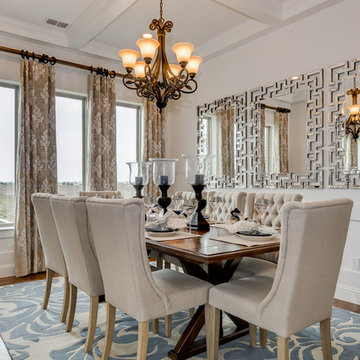
Hunter Coon - True Homes Photography
Enclosed dining room - traditional dark wood floor enclosed dining room idea in Dallas with white walls and no fireplace
Enclosed dining room - traditional dark wood floor enclosed dining room idea in Dallas with white walls and no fireplace
Find the right local pro for your project
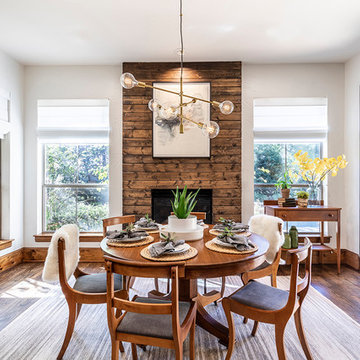
Inspiration for a scandinavian dark wood floor and brown floor dining room remodel in Dallas with white walls, a standard fireplace and a wood fireplace surround
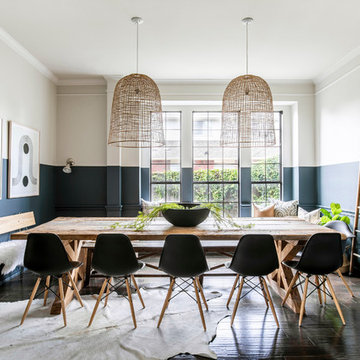
J.Turnbough Photography
Enclosed dining room - mid-sized coastal dark wood floor and brown floor enclosed dining room idea in Dallas with multicolored walls and no fireplace
Enclosed dining room - mid-sized coastal dark wood floor and brown floor enclosed dining room idea in Dallas with multicolored walls and no fireplace

Kolanowski Studio
Example of a large tuscan brick floor and brown floor kitchen/dining room combo design in Houston with beige walls
Example of a large tuscan brick floor and brown floor kitchen/dining room combo design in Houston with beige walls
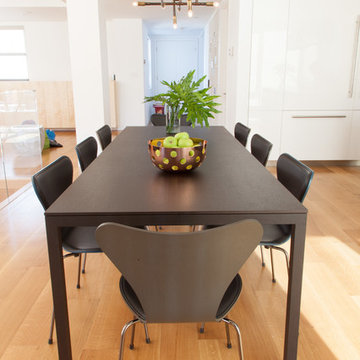
Notable decor elements include: Cassina Naan table, Fritz Hansen Series 7 chairs, Robert Lewis Star Chandelier
Photography by: Francesco Bertocci http://www.francescobertocci.com/photography/
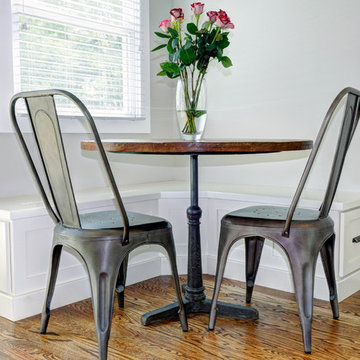
Sponsored
Columbus, OH
Dave Fox Design Build Remodelers
Columbus Area's Luxury Design Build Firm | 17x Best of Houzz Winner!
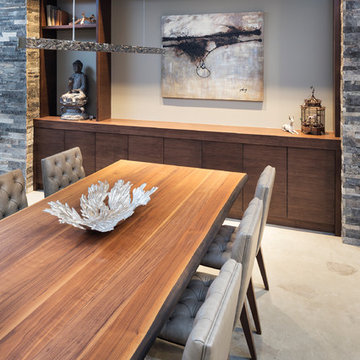
Builder: John Kraemer & Sons | Photography: Landmark Photography
Inspiration for a small modern concrete floor great room remodel in Minneapolis with beige walls
Inspiration for a small modern concrete floor great room remodel in Minneapolis with beige walls
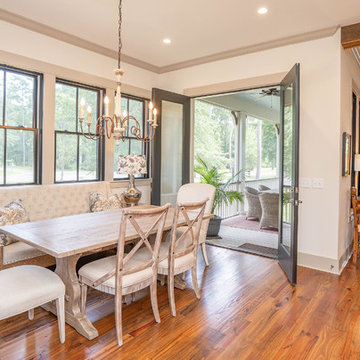
Cottage medium tone wood floor and brown floor dining room photo in Atlanta with white walls
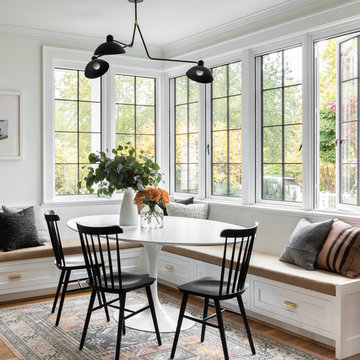
When the homeowners first purchased the 1925 house, it was compartmentalized, outdated, and completely unfunctional for their growing family. Casework designed the owner's previous kitchen and family room and was brought in to lead up the creative direction for the project. Casework teamed up with architect Paul Crowther and brother sister team Ainslie Davis on the addition and remodel of the Colonial.
The existing kitchen and powder bath were demoed and walls expanded to create a new footprint for the home. This created a much larger, more open kitchen and breakfast nook with mudroom, pantry and more private half bath. In the spacious kitchen, a large walnut island perfectly compliments the homes existing oak floors without feeling too heavy. Paired with brass accents, Calcutta Carrera marble countertops, and clean white cabinets and tile, the kitchen feels bright and open - the perfect spot for a glass of wine with friends or dinner with the whole family.
There was no official master prior to the renovations. The existing four bedrooms and one separate bathroom became two smaller bedrooms perfectly suited for the client’s two daughters, while the third became the true master complete with walk-in closet and master bath. There are future plans for a second story addition that would transform the current master into a guest suite and build out a master bedroom and bath complete with walk in shower and free standing tub.
Overall, a light, neutral palette was incorporated to draw attention to the existing colonial details of the home, like coved ceilings and leaded glass windows, that the homeowners fell in love with. Modern furnishings and art were mixed in to make this space an eclectic haven.
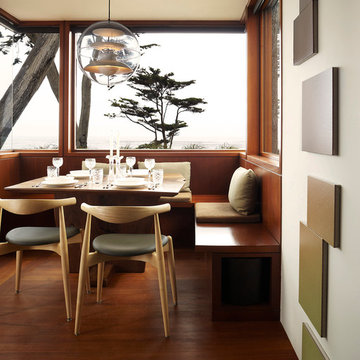
Photography: David Matheson
Example of a minimalist dark wood floor dining room design in Chicago
Example of a minimalist dark wood floor dining room design in Chicago

With the original tray ceiling being a dominant feature in this space we decided to add a luxurious damask wall covering to make the room more elegant. The abstract rug adds a touch of modernity. Host and hostess chairs were custom-made for the project.
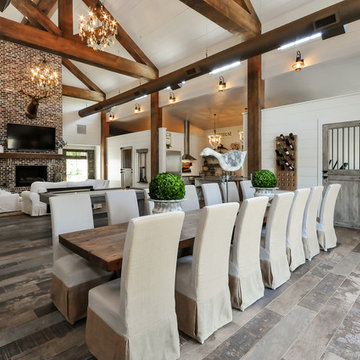
Example of a country multicolored floor great room design in Atlanta with white walls
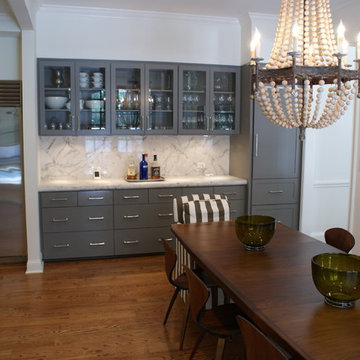
25th street bar
Trendy dark wood floor dining room photo in Jacksonville with white walls
Trendy dark wood floor dining room photo in Jacksonville with white walls
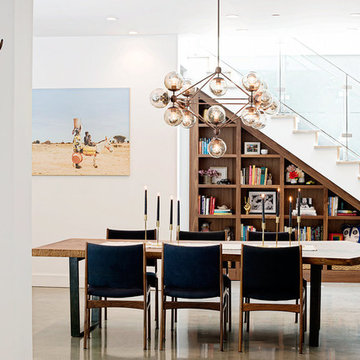
Inspiration for a contemporary concrete floor dining room remodel in San Francisco with white walls
Dining Room Ideas

Sponsored
Columbus, OH
Dave Fox Design Build Remodelers
Columbus Area's Luxury Design Build Firm | 17x Best of Houzz Winner!
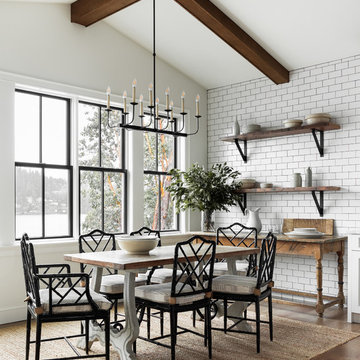
Cottage light wood floor dining room photo in Seattle with white walls and no fireplace

Enclosed dining room - french country dark wood floor, brown floor, shiplap ceiling and vaulted ceiling enclosed dining room idea in Other with beige walls
23






