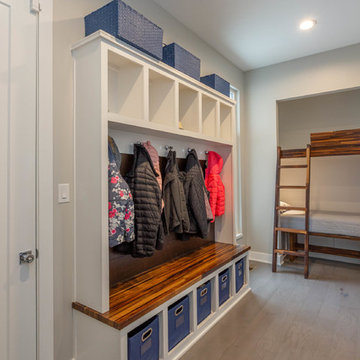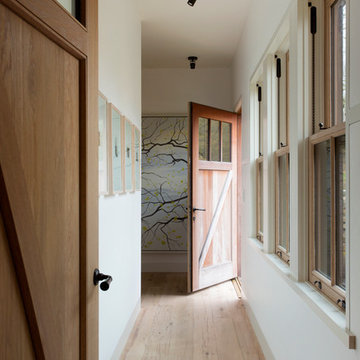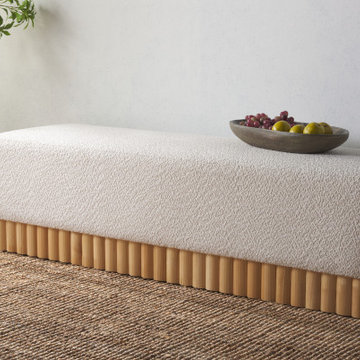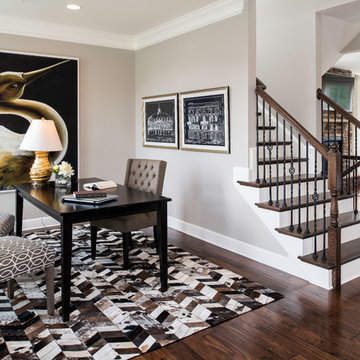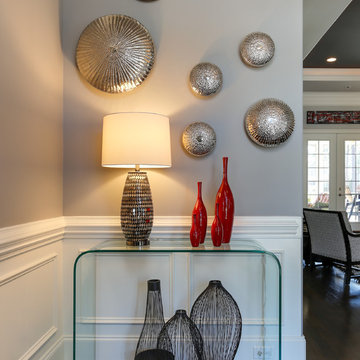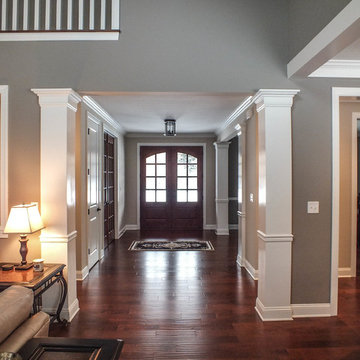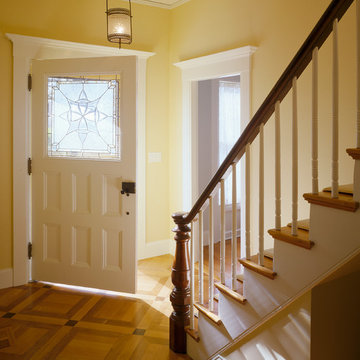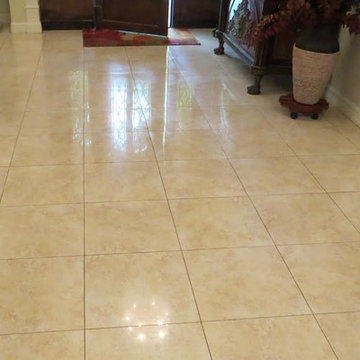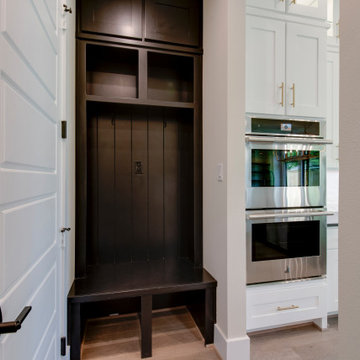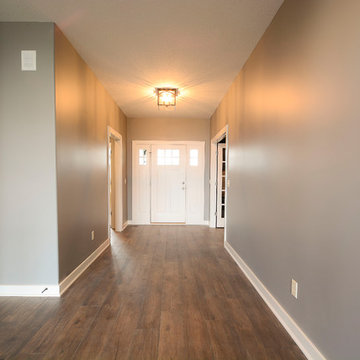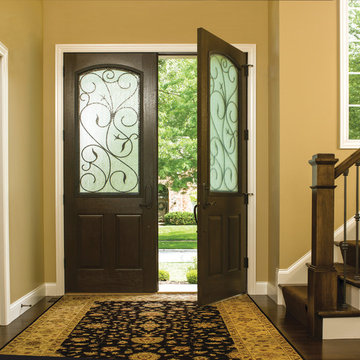Entryway Ideas
Refine by:
Budget
Sort by:Popular Today
59961 - 59980 of 501,452 photos
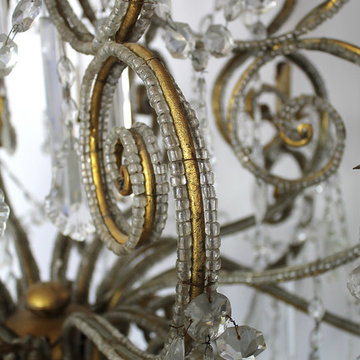
20th century large macaroni beaded French style chandelier with sixteen-light. Beautiful impressive chandelier with gilt finish, and macaroni beaded arms. Measures: 48" W x 48" D x 54" H The candle covers are made from wood, with a small chip to the inside of one, this is not noticeable and you would never see it while hanging, but we must disclose any damage. Overall shape, is excellent. Bulbs have been put inside the sockets to test if is working, all is working with no issues. Regular US bulbs. 40 W max.
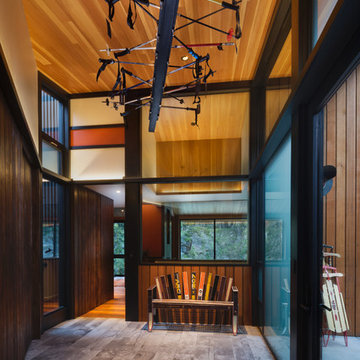
The light filled geometrical entry features a sculptural light fixture created with ski-poles each donated by family friends as a symbol of the collegial spirit of the cabin while the entire back wall is an oversized closet filled with extra ski equipment guests can help themselves to when visiting.
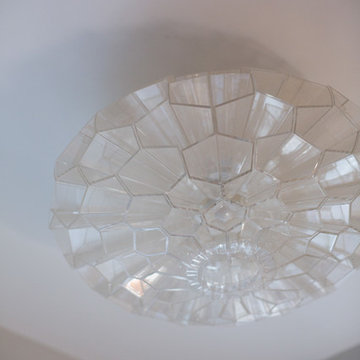
The light fixture in the front entry.
Photo: Eric Roth
Entryway - large transitional medium tone wood floor entryway idea in Boston with white walls and a white front door
Entryway - large transitional medium tone wood floor entryway idea in Boston with white walls and a white front door
Find the right local pro for your project
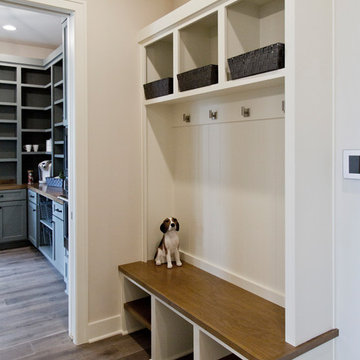
Example of a mid-sized minimalist medium tone wood floor and brown floor mudroom design in Kansas City with beige walls
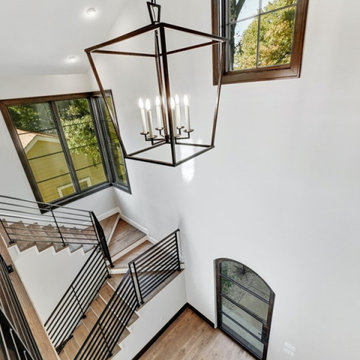
Example of a large transitional light wood floor and brown floor entryway design in Austin with white walls and a glass front door
Reload the page to not see this specific ad anymore
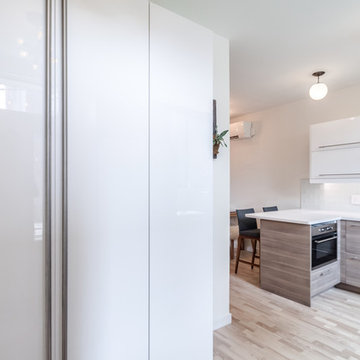
PLUSH Image Corporation
Small minimalist light wood floor and beige floor foyer photo in Philadelphia with white walls
Small minimalist light wood floor and beige floor foyer photo in Philadelphia with white walls
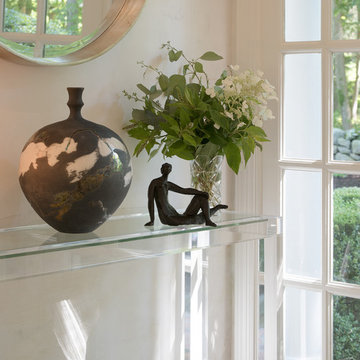
Vignette for this front entrance with lucite console table and mirror.
Nathaniel Galka muralist
Entry hall - small traditional marble floor entry hall idea in New York with white walls
Entry hall - small traditional marble floor entry hall idea in New York with white walls
Reload the page to not see this specific ad anymore

Driveway to Front Entry Pavilion.
Built by Crestwood Construction.
Photo by Jeff Freeman.
Inspiration for a mid-sized modern granite floor and black floor single front door remodel in Sacramento with white walls and a dark wood front door
Inspiration for a mid-sized modern granite floor and black floor single front door remodel in Sacramento with white walls and a dark wood front door
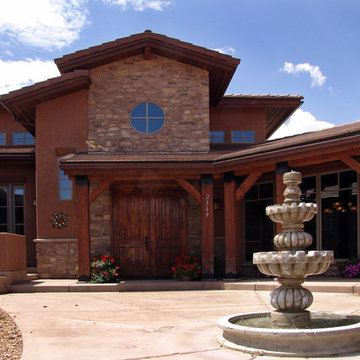
The strategy for the layout of this residence was based on the property lines and the concept of creating a compound feeling within the main residence. A casita and porte corchiere will create interesting outdoor spaces interacting with the indoor spaces. The entry is located at the center of the main residence and separates the wings of the master bedroom and the guest master suite. The Great Room and Kitchen are designed as an area for entertainment and to enjoy the views of the golf course and the Colorado National Monument. The Great Room was designed to rise up and create a vertical focal point as the wings of the residence will drop in height as it wraps around the front courtyard. These variations in height will promote a balance and will give the effect of the structure growing out of the site. Landscaping will be located around the base of the residence to soften its connection to the site.
The interior layout was based on ease of circulation, creating interesting space within, and creating outdoor spaces to interact with indoor spaces. Natural lighting and views were also considerations for creating lively, inviting open spaces.
Integration into site also depends upon the exterior colors and material types, with the Miller Residence heavy smeared stone, earth tone stucco, distressed timbers for columns and beams, rafter tails, patina brown copper and accented windows work together to create a balance with the surrounding site.
(photos by Keith Clark)
Entryway Ideas
Reload the page to not see this specific ad anymore
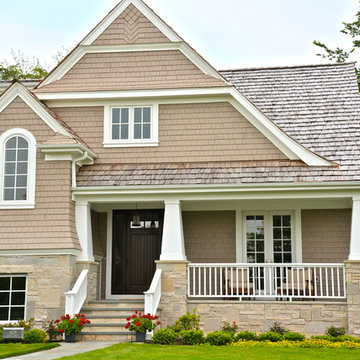
Front door and porch area of the home
Inspiration for a large victorian entryway remodel in Chicago with a dark wood front door
Inspiration for a large victorian entryway remodel in Chicago with a dark wood front door
2999






