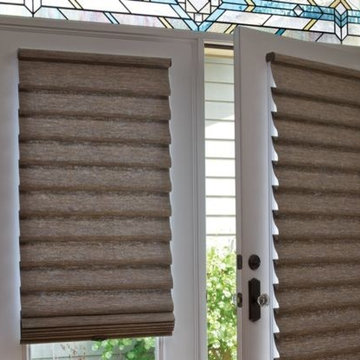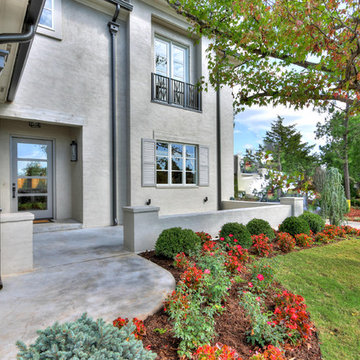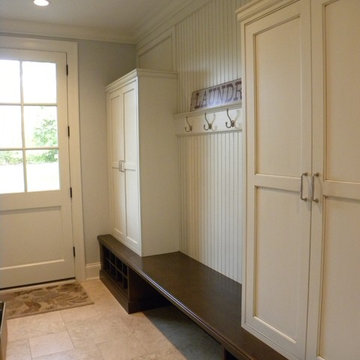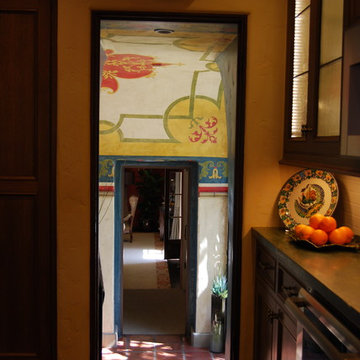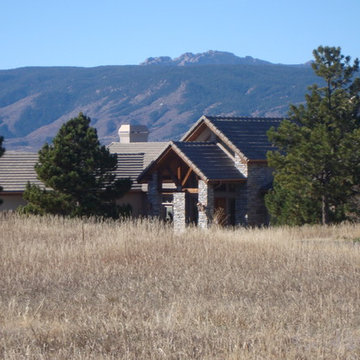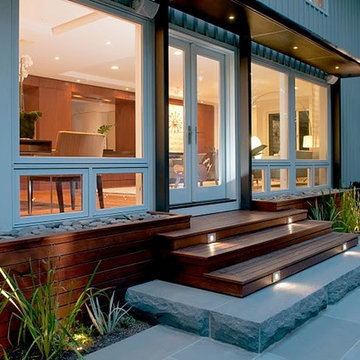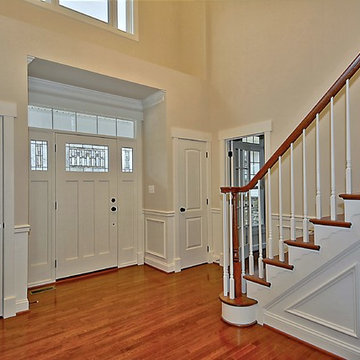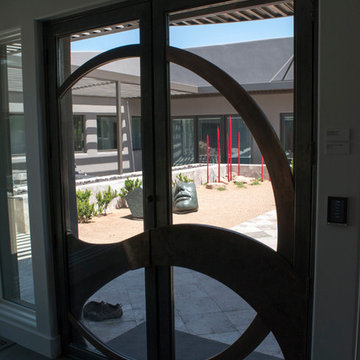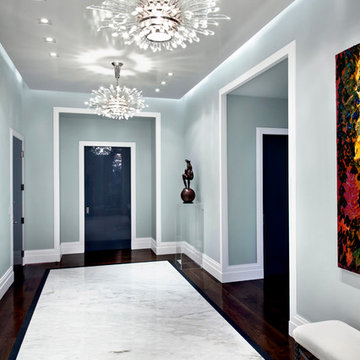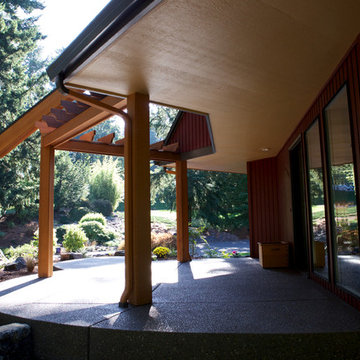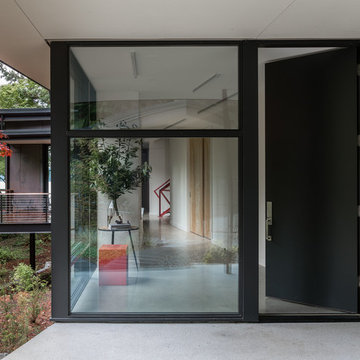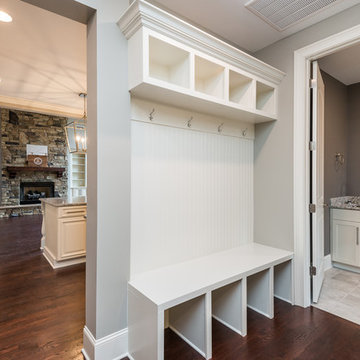Entryway Ideas
Refine by:
Budget
Sort by:Popular Today
60121 - 60140 of 501,616 photos
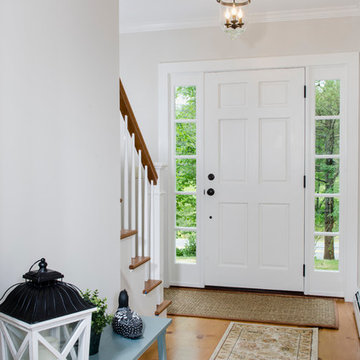
Front door with sidelights
Entryway - mid-sized farmhouse light wood floor entryway idea in Boston with a white front door
Entryway - mid-sized farmhouse light wood floor entryway idea in Boston with a white front door
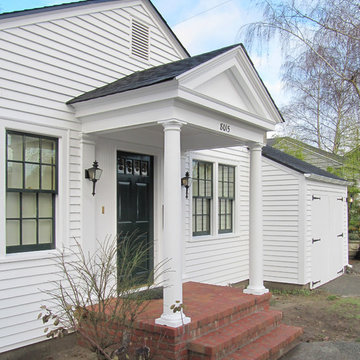
Original cedar siding below vinyl could not be salvaged, and was replaced with Hardie "Artisan Plank" fiber cement siding with 4" exposure. New carriage house batten doors have beadboard facing, and open outward on strap hinges. Handmade brick was used for porch.
Find the right local pro for your project
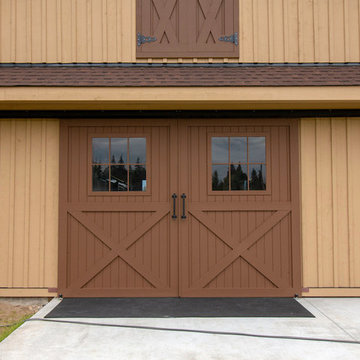
Located in Sultan, Washington this barn home houses miniature therapy horses below and a 1,296 square foot home above. The structure includes a full-length shed roof on one side that's been partially enclosed for additional storage space and access via a roll-up door. The barn level contains three 12'x12' horse stalls, a tack room and wash/groom bay. The paddocks are located off the side of the building with turnouts under a second shed roof. The rear of the building features a 12'x36' deck with 12'x12' timber framed cover. (Photos courtesy of Amsberry's Painting)
Amsberry's Painting stained and painted the structure using WoodScapes Solid Acrylic Stain by Sherwin Williams in order to give the barn home a finish that would last 8-10 years, per the client's request. The doors were painted with Pro Industrial High-Performance Acrylic, also by Sherwin Williams, and the cedar soffits and tresses were clear coated and stained with Helmsmen Waterbased Satin and Preserva Timber Oil
Photo courtesy of Amsberry's Painting
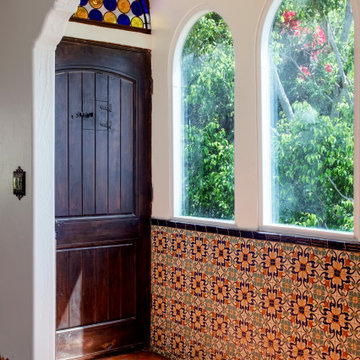
Example of a tuscan entryway design in Los Angeles with a dark wood front door

Sponsored
Columbus, OH
Dave Fox Design Build Remodelers
Columbus Area's Luxury Design Build Firm | 17x Best of Houzz Winner!
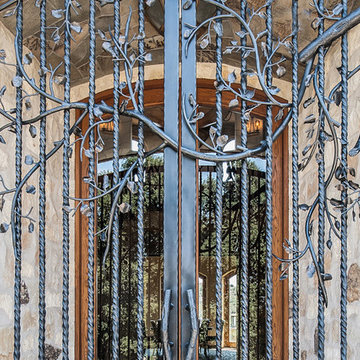
This custom iron door was created for a Tuscan style house in San Diego, CA county. The entry door adds an extra layer of detail to this grand entry, a beautiful way to greet guests.
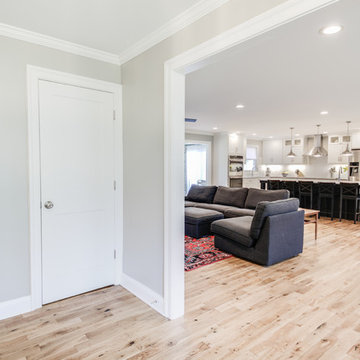
Walls - Sherwin Williams 7016 Mindful Gray
Floors: 3 ½” solid natural oak
Trim/Ceiling - Sherwin Williams 7005 Pure White
Photo Credit: https://www.wildsky-creative.com/
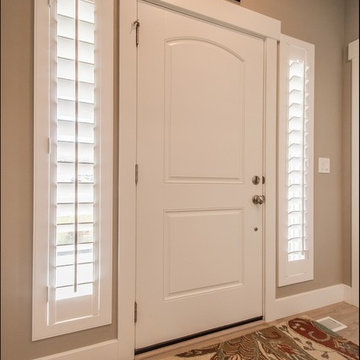
The entranceway features wood floors and white plantation shutters on either side of the door.
Inspiration for a craftsman entryway remodel in Salt Lake City
Inspiration for a craftsman entryway remodel in Salt Lake City
Entryway Ideas

Sponsored
Columbus, OH
Free consultation for landscape design!
Peabody Landscape Group
Franklin County's Reliable Landscape Design & Contracting
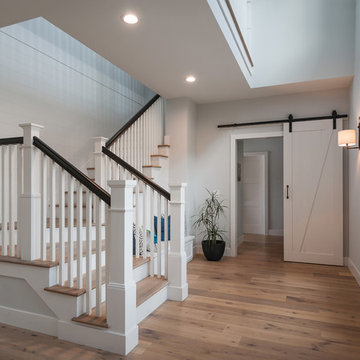
The main entry is open to the second floor catwalk, provides lots of natural daylight, has a gorgeous staircase leading to the second floor along with a built in bench seating area and custom barn door leading to the study and laundry room.
3007






