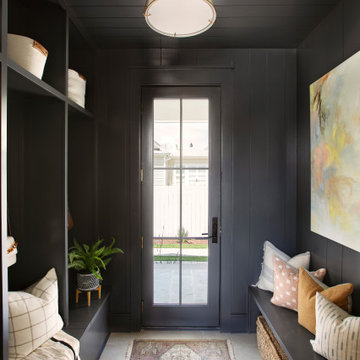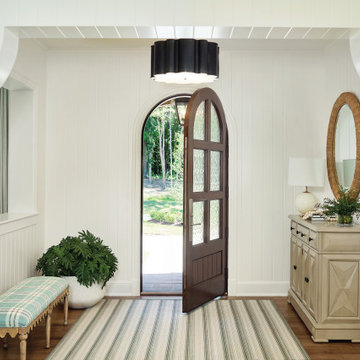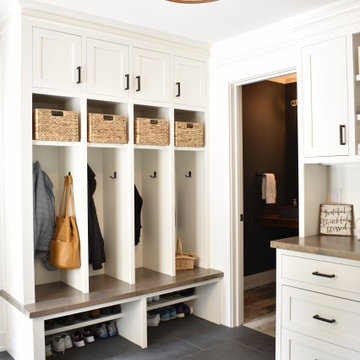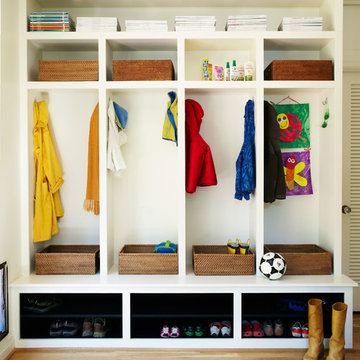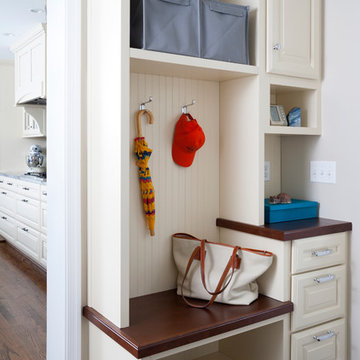Entryway Ideas
Refine by:
Budget
Sort by:Popular Today
601 - 620 of 501,443 photos
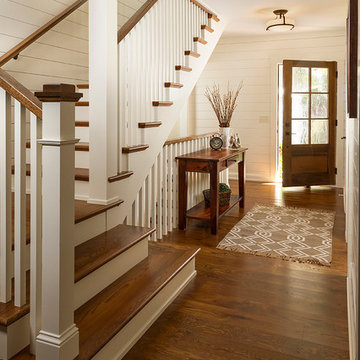
Building Design, Plans, and Interior Finishes by: Fluidesign Studio I Builder: Structural Dimensions Inc. I Photographer: Seth Benn Photography
Example of a mid-sized classic medium tone wood floor entryway design in Minneapolis with white walls and a dark wood front door
Example of a mid-sized classic medium tone wood floor entryway design in Minneapolis with white walls and a dark wood front door
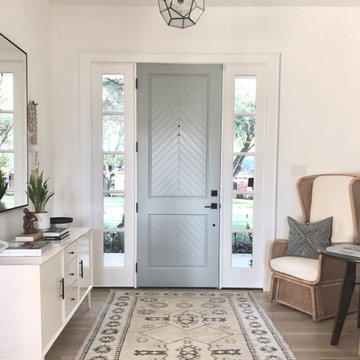
Transitional medium tone wood floor and brown floor single front door photo in Dallas with white walls and a gray front door
Find the right local pro for your project
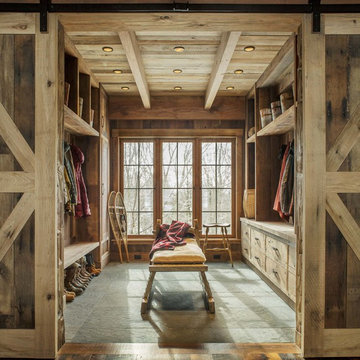
Photo: Jim Westphalen
Example of a mountain style gray floor mudroom design in Burlington with brown walls
Example of a mountain style gray floor mudroom design in Burlington with brown walls
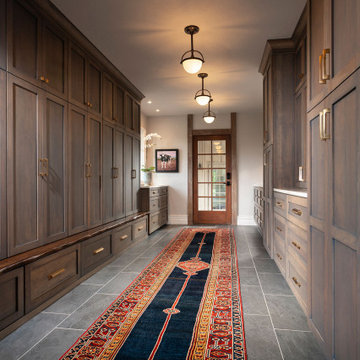
Inspiration for a timeless gray floor mudroom remodel in Other with gray walls

Coronado, CA
The Alameda Residence is situated on a relatively large, yet unusually shaped lot for the beachside community of Coronado, California. The orientation of the “L” shaped main home and linear shaped guest house and covered patio create a large, open courtyard central to the plan. The majority of the spaces in the home are designed to engage the courtyard, lending a sense of openness and light to the home. The aesthetics take inspiration from the simple, clean lines of a traditional “A-frame” barn, intermixed with sleek, minimal detailing that gives the home a contemporary flair. The interior and exterior materials and colors reflect the bright, vibrant hues and textures of the seaside locale.

Added cabinetry for each of the family members and created areas above for added storage.
Patterned porcelain tiles were selected to add warmth and a traditional touch that blended well with the wood floor.
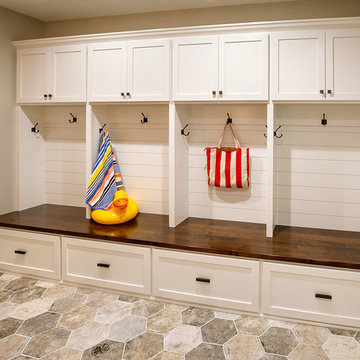
Sponsored
Plain City, OH
Kuhns Contracting, Inc.
Central Ohio's Trusted Home Remodeler Specializing in Kitchens & Baths
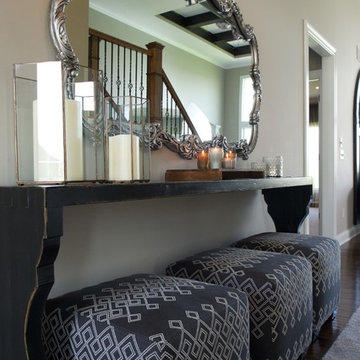
Gail Herendeen Photography
Inspiration for a mid-sized transitional dark wood floor entryway remodel in Indianapolis with beige walls and a white front door
Inspiration for a mid-sized transitional dark wood floor entryway remodel in Indianapolis with beige walls and a white front door

Whole-house remodel of a hillside home in Seattle. The historically-significant ballroom was repurposed as a family/music room, and the once-small kitchen and adjacent spaces were combined to create an open area for cooking and gathering.
A compact master bath was reconfigured to maximize the use of space, and a new main floor powder room provides knee space for accessibility.
Built-in cabinets provide much-needed coat & shoe storage close to the front door.
©Kathryn Barnard, 2014
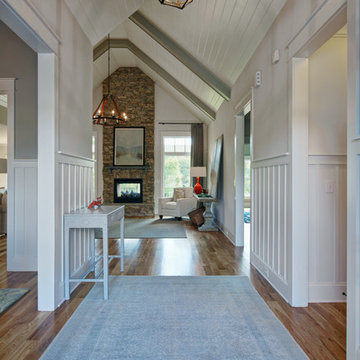
J. Sinclair
Inspiration for a mid-sized craftsman dark wood floor entryway remodel in Other with a medium wood front door and beige walls
Inspiration for a mid-sized craftsman dark wood floor entryway remodel in Other with a medium wood front door and beige walls

Mid-sized elegant ceramic tile entryway photo in Providence with beige walls and a white front door

Sponsored
Plain City, OH
Kuhns Contracting, Inc.
Central Ohio's Trusted Home Remodeler Specializing in Kitchens & Baths
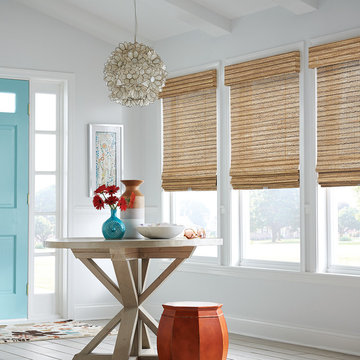
Example of a mid-sized beach style light wood floor and beige floor entryway design in Chicago with white walls and a blue front door

This very busy family of five needed a convenient place to drop coats, shoes and bookbags near the active side entrance of their home. Creating a mudroom space was an essential part of a larger renovation project we were hired to design which included a kitchen, family room, butler’s pantry, home office, laundry room, and powder room. These additional spaces, including the new mudroom, did not exist previously and were created from the home’s existing square footage.
The location of the mudroom provides convenient access from the entry door and creates a roomy hallway that allows an easy transition between the family room and laundry room. This space also is used to access the back staircase leading to the second floor addition which includes a bedroom, full bath, and a second office.
The color pallet features peaceful shades of blue-greys and neutrals accented with textural storage baskets. On one side of the hallway floor-to-ceiling cabinetry provides an abundance of vital closed storage, while the other side features a traditional mudroom design with coat hooks, open cubbies, shoe storage and a long bench. The cubbies above and below the bench were specifically designed to accommodate baskets to make storage accessible and tidy. The stained wood bench seat adds warmth and contrast to the blue-grey paint. The desk area at the end closest to the door provides a charging station for mobile devices and serves as a handy landing spot for mail and keys. The open area under the desktop is perfect for the dog bowls.
Photo: Peter Krupenye
Entryway Ideas

Sponsored
Plain City, OH
Kuhns Contracting, Inc.
Central Ohio's Trusted Home Remodeler Specializing in Kitchens & Baths
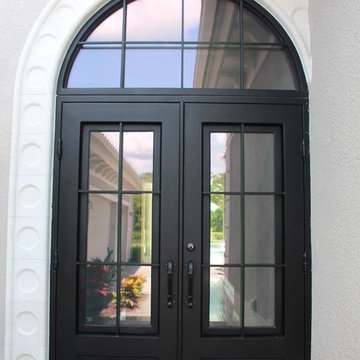
Our popular Bastrop design looks fantastic with a transom! For more customization options, contact us or visit suncoastirondoors.com.
Inspiration for a large timeless entryway remodel in Miami with a metal front door
Inspiration for a large timeless entryway remodel in Miami with a metal front door

Inspiration for a timeless brick floor entryway remodel in Phoenix with a dark wood front door
31






