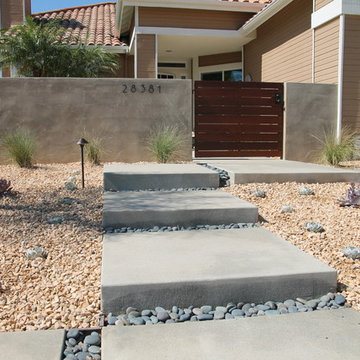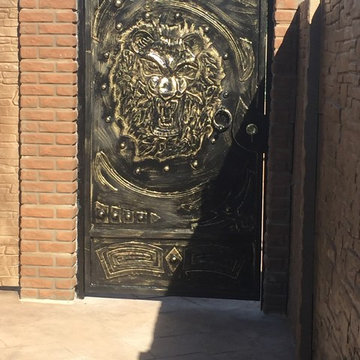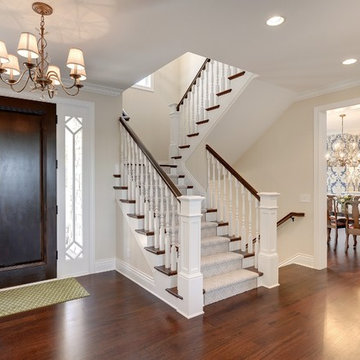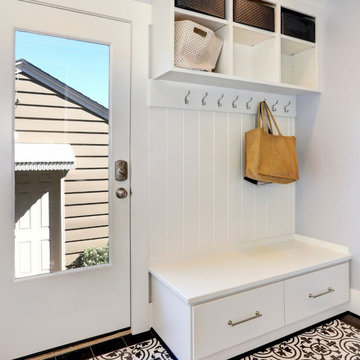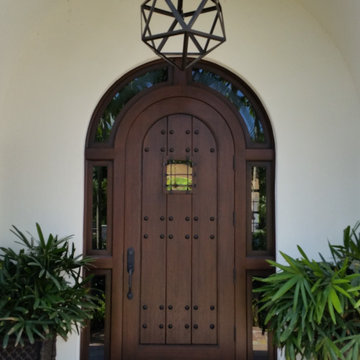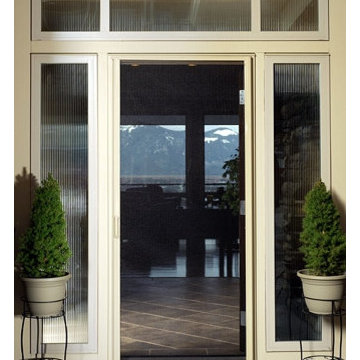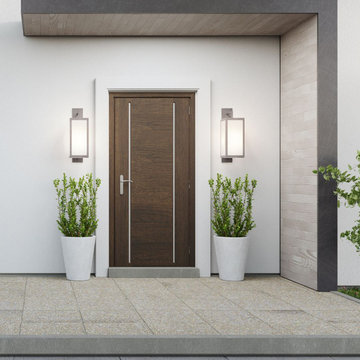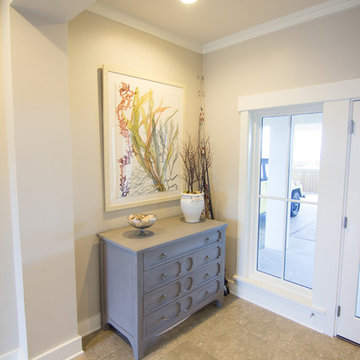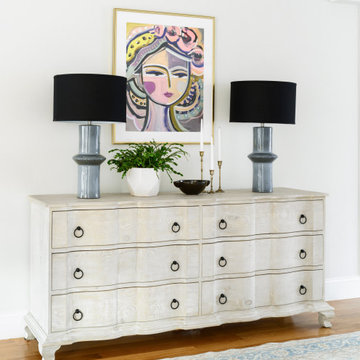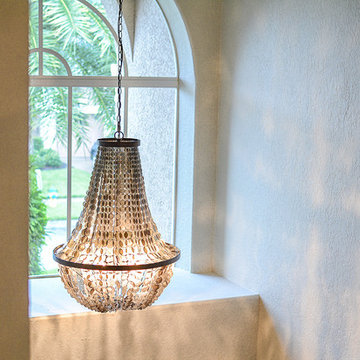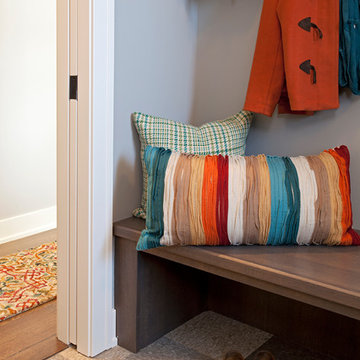Entryway Ideas
Refine by:
Budget
Sort by:Popular Today
83641 - 83660 of 501,894 photos
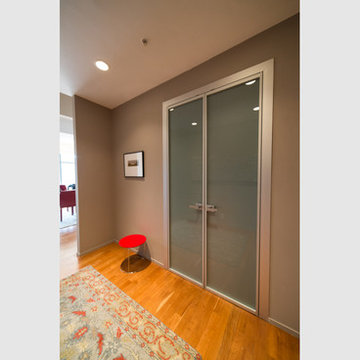
Coat closet glass doors in the entryway are by Bosca Arredi, Italy. Latte glass framed in anodized aluminum.
Trendy entryway photo in Boston
Trendy entryway photo in Boston
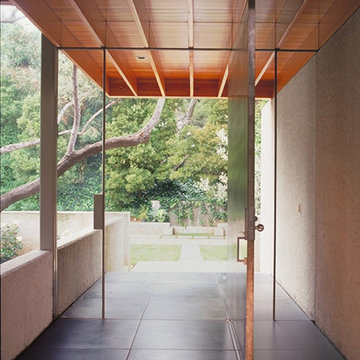
Please click on the photo to see full details about this project.
Example of a minimalist entryway design in San Francisco
Example of a minimalist entryway design in San Francisco
Find the right local pro for your project
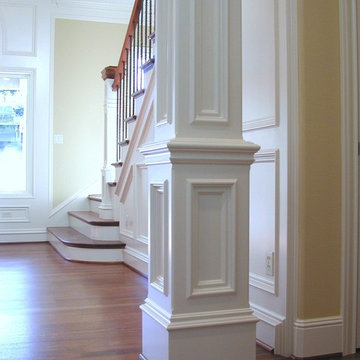
Michael K~
Example of a mid-sized classic medium tone wood floor entry hall design in Portland with beige walls
Example of a mid-sized classic medium tone wood floor entry hall design in Portland with beige walls
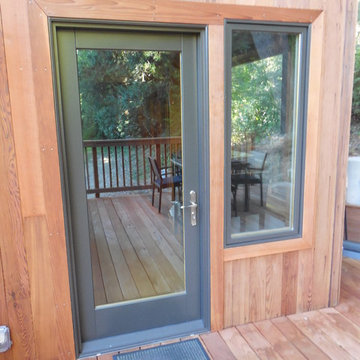
Bob Rosenberg
Example of a mid-sized arts and crafts entryway design in San Francisco with a brown front door
Example of a mid-sized arts and crafts entryway design in San Francisco with a brown front door
Reload the page to not see this specific ad anymore
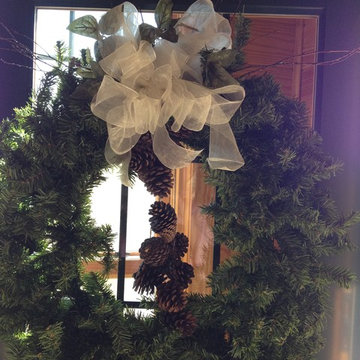
gina medley photography. Using natural elements keeps the holidays calm and collected.
Entryway - traditional entryway idea in Birmingham
Entryway - traditional entryway idea in Birmingham
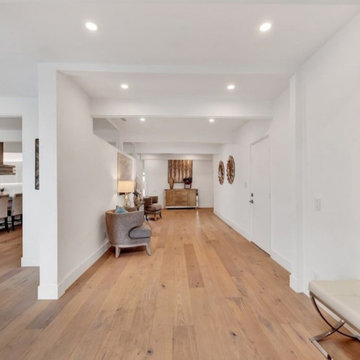
New development, stunning panoramic and unobstructed views of the city and mountains. True craftsmanship and design are shown off by the massive windows throughout this open layout home featuring 5 spacious bedrooms, 4.5 bathrooms, and 4,080 square feet of luxurious living space. Upon entrance, bold double doors open you to the formal dining room, gourmet chef’s kitchen, atmospheric family room, and great room. Gourmet Kitchen features top of the line stainless steel appliances, custom shaker cabinetry, quartz countertops, and oversized center island with bar seating. Glass sliding doors unveil breathtaking views day and night. Stunning rear yard with pool, spa and a Captain's deck with 360 degrees of city lights. Master suite features large glass doors with access to a private deck overlooking those stunning views. Master bath with walk-in shower, soaking tub, and custom LED lighting. Additionally, this home features a separate suite w/full bathroom living room and 1 bedroom.
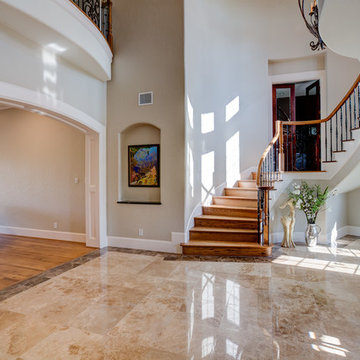
The staircase received new treads and risers and the entire second floor received new carpets and a fresh paint job.
Foyer - mid-sized traditional travertine floor foyer idea in Houston
Foyer - mid-sized traditional travertine floor foyer idea in Houston
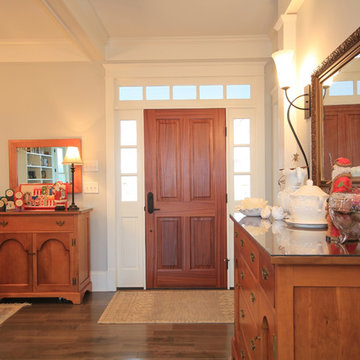
Foyer is open to dining room to create a larger sense of space.
Example of a mid-sized farmhouse dark wood floor entryway design in Richmond with gray walls and a medium wood front door
Example of a mid-sized farmhouse dark wood floor entryway design in Richmond with gray walls and a medium wood front door
Reload the page to not see this specific ad anymore
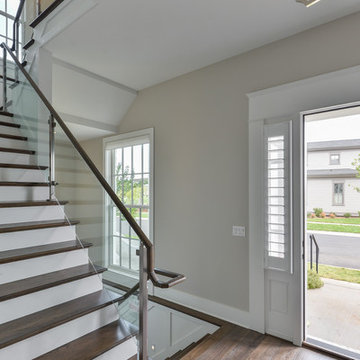
Entryway - mid-sized transitional dark wood floor entryway idea in Louisville with white walls and a white front door
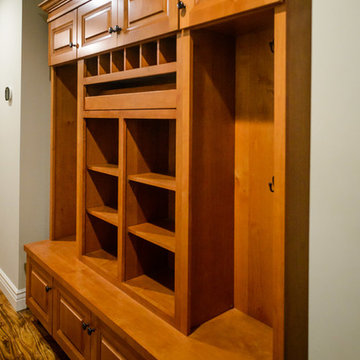
Entry hall - mid-sized transitional medium tone wood floor and brown floor entry hall idea in San Francisco with beige walls
Entryway Ideas
Reload the page to not see this specific ad anymore
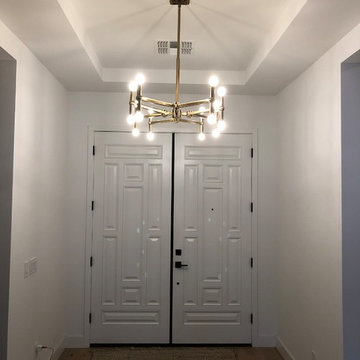
Inspiration for a large light wood floor and beige floor entryway remodel in Phoenix with white walls and a white front door
4183






