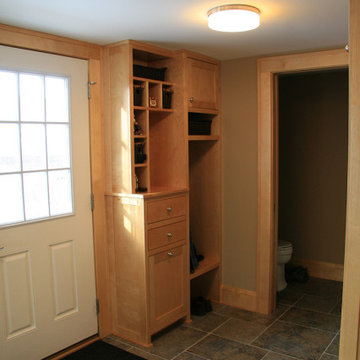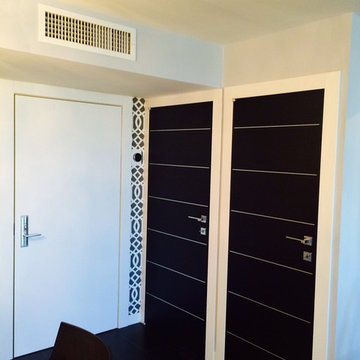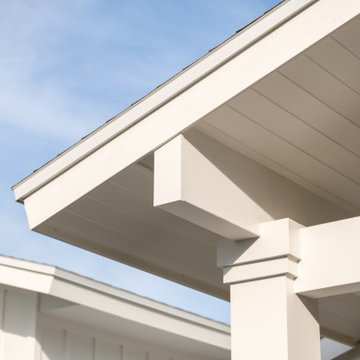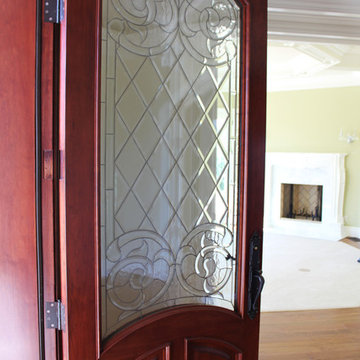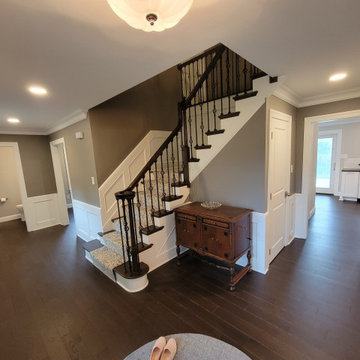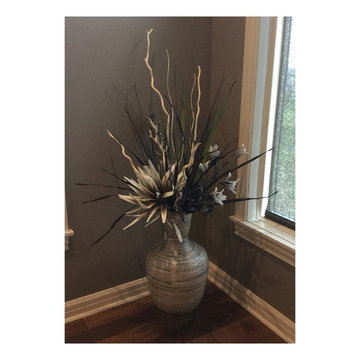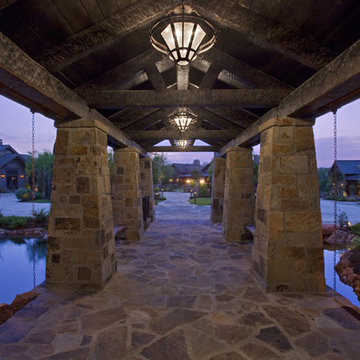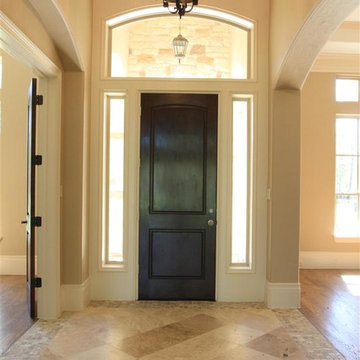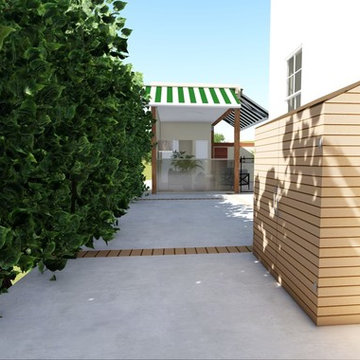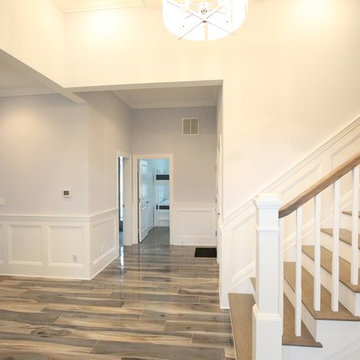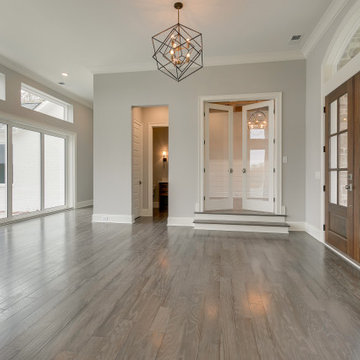Entryway Ideas
Refine by:
Budget
Sort by:Popular Today
91541 - 91560 of 503,103 photos
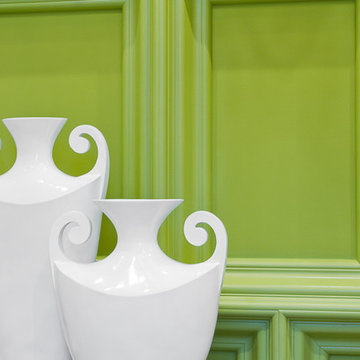
Large Chandelier, 15 ft ceiling, Design Wall
Example of a mid-sized minimalist medium tone wood floor and brown floor entryway design in Sacramento with a white front door and beige walls
Example of a mid-sized minimalist medium tone wood floor and brown floor entryway design in Sacramento with a white front door and beige walls
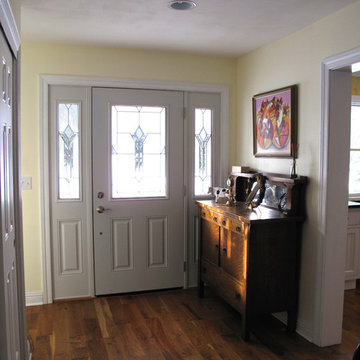
Cindy Lycholat
Inspiration for a small cottage medium tone wood floor entryway remodel in Milwaukee with yellow walls and a white front door
Inspiration for a small cottage medium tone wood floor entryway remodel in Milwaukee with yellow walls and a white front door
Find the right local pro for your project
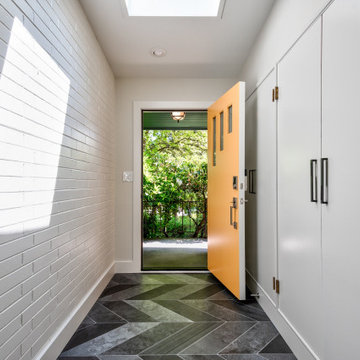
The entry hall was also updated to match the home's mid-century modern style, with a new door and new tile flooring in a herringbone pattern.
1950s entryway photo in Seattle
1950s entryway photo in Seattle

Sponsored
Columbus, OH
Free consultation for landscape design!
Peabody Landscape Group
Franklin County's Reliable Landscape Design & Contracting
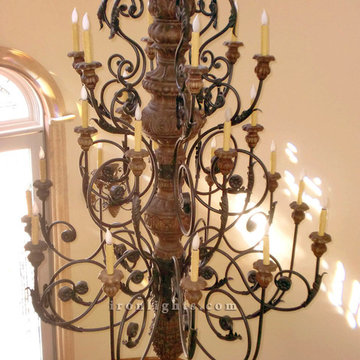
Custom deep hand-carved wood and iron chandelier this chandeliers is 72"H x 60"D with 26 candelabra lights set up at 3-deferent tiers, the arms are hand-forged from 5/8 wrought iron, and the leaves are hand-repousse

Sponsored
Plain City, OH
Kuhns Contracting, Inc.
Central Ohio's Trusted Home Remodeler Specializing in Kitchens & Baths
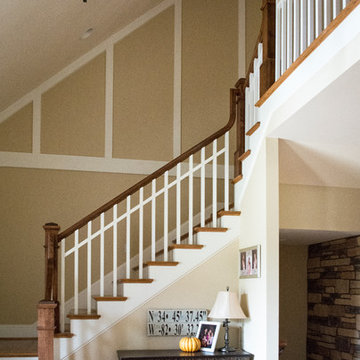
This custom home designed by Kimberly Kerl of Kustom Home Design beautifully reflects the unique personality and taste of the homeowners in a creative and dramatic fashion. The three-story home combines an eclectic blend of brick, stone, timber, lap and shingle siding. Rich textural materials such as stone and timber are incorporated into the interior design adding unexpected details and charming character to a new build.
The two-story foyer with open stair and balcony allows a dramatic welcome and easy access to the upper and lower levels of the home. The Upper level contains 3 bedrooms and 2 full bathrooms, including a Jack-n-Jill style 4 piece bathroom design with private vanities and shared shower and toilet. Ample storage space is provided in the walk-in attic and large closets. Partially sloped ceilings, cozy dormers, barn doors and lighted niches give each of the bedrooms their own personality.
The main level provides access to everything the homeowners need for independent living. A formal dining space for large family gatherings is connected to the open concept kitchen by a Butler's pantry and mudroom that also leads to the 3-car garage. An oversized walk-in pantry provide storage and an auxiliary prep space often referred to as a "dirty kitchen". Dirty kitchens allow homeowners to have behind the scenes spaces for clean up and prep so that the main kitchen remains clean and uncluttered. The kitchen has a large island with seating, Thermador appliances including the chef inspired 48" gas range with double ovens, 30" refrigerator column, 30" freezer columns, stainless steel double compartment sink and quiet stainless steel dishwasher. The kitchen is open to the casual dining area with large views of the backyard and connection to the two-story living room. The vaulted kitchen ceiling has timber truss accents centered on the full height stone fireplace of the living room. Timber and stone beams, columns and walls adorn this combination of living and dining spaces.
The master suite is on the main level with a raised ceiling, oversized walk-in closet, master bathroom with soaking tub, two-person luxury shower, water closet and double vanity. The laundry room is convenient to the master, garage and kitchen. An executive level office is also located on the main level with clerestory dormer windows, vaulted ceiling, full height fireplace and grand views. All main living spaces have access to the large veranda and expertly crafted deck.
The lower level houses the future recreation space and media room along with surplus storage space and utility areas.
Kimberly Kerl, KH Design
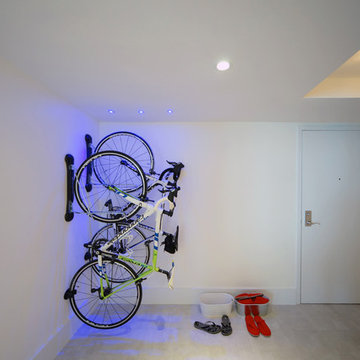
Example of a trendy limestone floor foyer design in Miami with white walls and a white front door
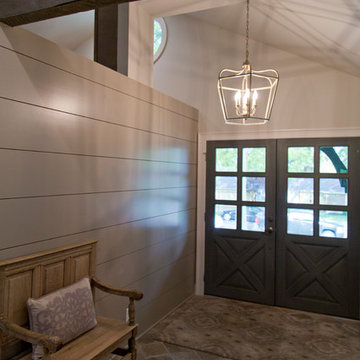
Nichole Kennelly Photography
Example of a mid-sized farmhouse ceramic tile and multicolored floor entryway design in Kansas City with gray walls and a gray front door
Example of a mid-sized farmhouse ceramic tile and multicolored floor entryway design in Kansas City with gray walls and a gray front door
Entryway Ideas
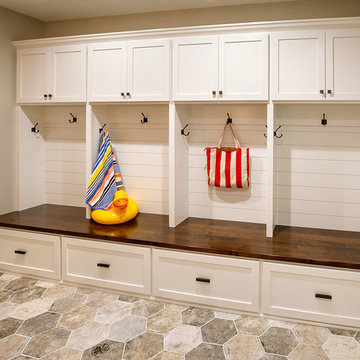
Sponsored
Plain City, OH
Kuhns Contracting, Inc.
Central Ohio's Trusted Home Remodeler Specializing in Kitchens & Baths
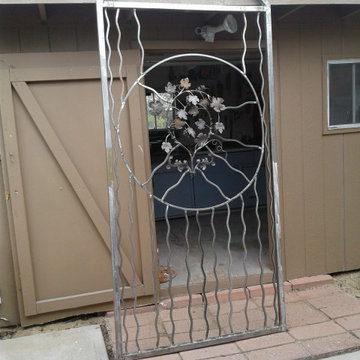
Wrought iron custom designed and built courtyard.
Example of an entryway design in Phoenix
Example of an entryway design in Phoenix
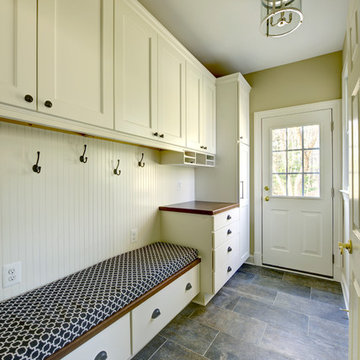
Merhaut Photography
http://www.rmp-image.com/
Inspiration for a mid-sized transitional ceramic tile mudroom remodel in DC Metro with yellow walls
Inspiration for a mid-sized transitional ceramic tile mudroom remodel in DC Metro with yellow walls
4578






