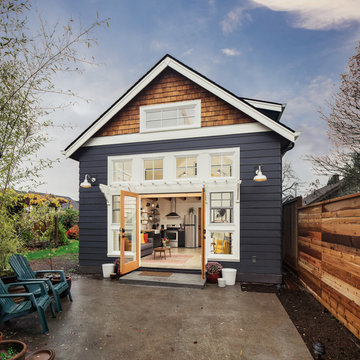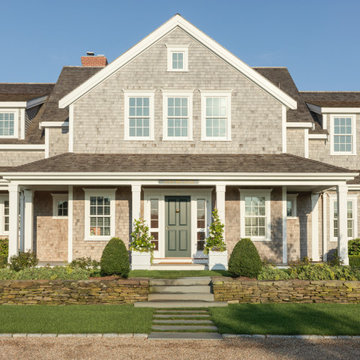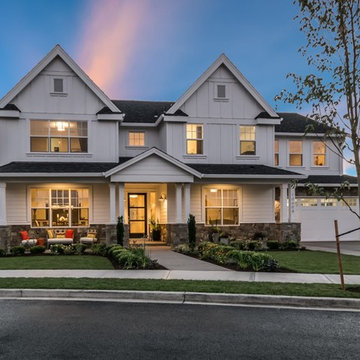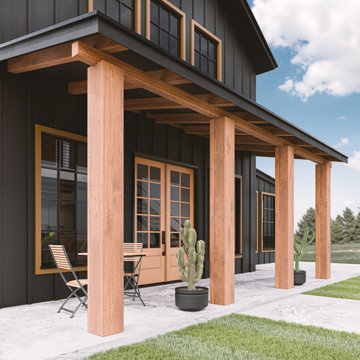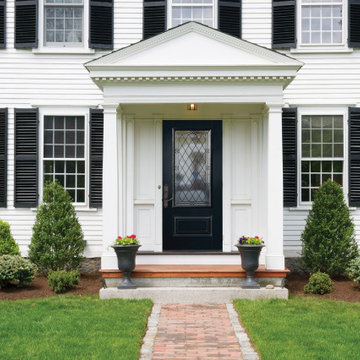Exterior Home Ideas
Refine by:
Budget
Sort by:Popular Today
21 - 40 of 1,496,273 photos

Located upon a 200-acre farm of rolling terrain in western Wisconsin, this new, single-family sustainable residence implements today’s advanced technology within a historic farm setting. The arrangement of volumes, detailing of forms and selection of materials provide a weekend retreat that reflects the agrarian styles of the surrounding area. Open floor plans and expansive views allow a free-flowing living experience connected to the natural environment.

Mid-sized transitional white two-story stucco exterior home photo in Dallas with a mixed material roof
Find the right local pro for your project

Exterior of modern farmhouse style home, clad in corrugated grey steel with wall lighting, offset gable roof with chimney, detached guest house and connecting breezeway. Photo by Tory Taglio Photography

Ann Parris
Country white two-story mixed siding exterior home photo in Salt Lake City with a metal roof
Country white two-story mixed siding exterior home photo in Salt Lake City with a metal roof

Example of a huge transitional white two-story brick exterior home design in Houston with a shingle roof

Large transitional beige two-story brick exterior home idea in Houston with a shingle roof and a gray roof

Stephen Ironside
Inspiration for a large rustic gray two-story metal house exterior remodel in Birmingham with a shed roof and a metal roof
Inspiration for a large rustic gray two-story metal house exterior remodel in Birmingham with a shed roof and a metal roof

Example of a cottage brown two-story mixed siding exterior home design in Minneapolis with a shingle roof

Example of a mid-sized mountain style green two-story exterior home design in San Francisco with a shingle roof
Reload the page to not see this specific ad anymore

Large transitional white two-story brick exterior home idea in Dallas with a shingle roof

Named one the 10 most Beautiful Houses in Dallas
Inspiration for a large coastal gray two-story wood and shingle house exterior remodel in Dallas with a gambrel roof, a shingle roof and a gray roof
Inspiration for a large coastal gray two-story wood and shingle house exterior remodel in Dallas with a gambrel roof, a shingle roof and a gray roof

Photos by Bob Greenspan
Traditional stone exterior home idea in Portland
Traditional stone exterior home idea in Portland
Exterior Home Ideas
Reload the page to not see this specific ad anymore

Light and Airy! Fresh and Modern Architecture by Arch Studio, Inc. 2021
Inspiration for a large transitional white two-story stucco exterior home remodel in San Francisco with a shingle roof and a black roof
Inspiration for a large transitional white two-story stucco exterior home remodel in San Francisco with a shingle roof and a black roof

Front exterior of the Edge Hill Project.
Transitional white two-story brick house exterior photo in Dallas with a shingle roof
Transitional white two-story brick house exterior photo in Dallas with a shingle roof

Photography by Jeff Herr
Elegant gray two-story house exterior photo in Atlanta with a hip roof and a shingle roof
Elegant gray two-story house exterior photo in Atlanta with a hip roof and a shingle roof
2






