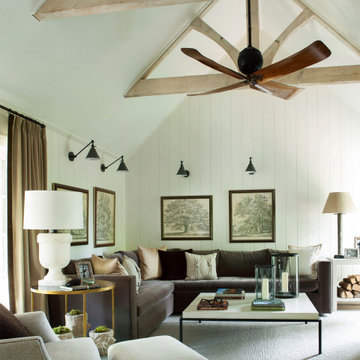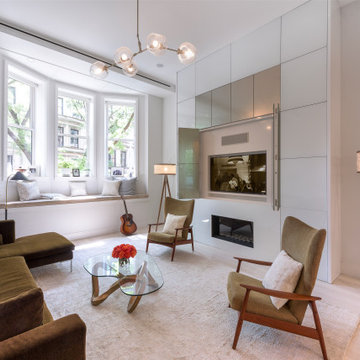Family Room
Refine by:
Budget
Sort by:Popular Today
2521 - 2540 of 600,793 photos
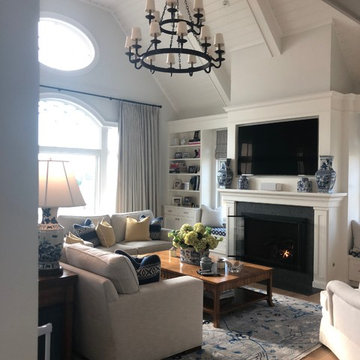
Example of a mid-sized classic open concept family room design in Philadelphia with gray walls, a standard fireplace, a concrete fireplace and a wall-mounted tv
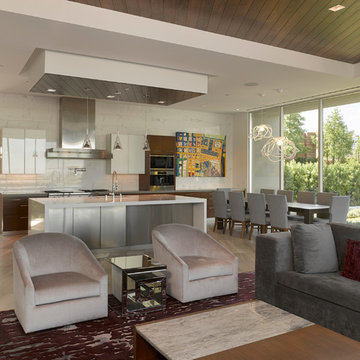
Ken Gutmaker Architectural Photography
Inspiration for a large contemporary open concept porcelain tile family room remodel in Las Vegas with white walls
Inspiration for a large contemporary open concept porcelain tile family room remodel in Las Vegas with white walls
Find the right local pro for your project
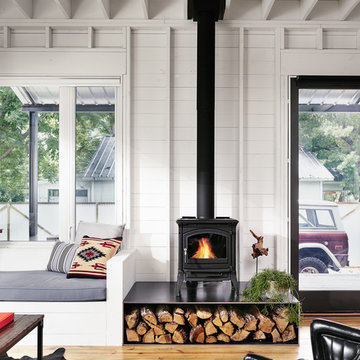
Exposed framing is possible because all the insulation is on the outside of the house. This concept is called "Perfect Wall" and was originally designed by Building Science Corporation's founder Joe Lstiburek. See our YouTube channel for more info and construction videos on Perfect Wall. YouTube.com/MattRisinger
Casey Dunn

Warm and inviting contemporary great room in The Ridges. The large wall panels of walnut accent the automated art that covers the TV when not in use. The floors are beautiful French Oak that have been faux finished and waxed for a very natural look. There are two stunning round custom stainless pendants with custom linen shades. The round cocktail table has a beautiful book matched top in Macassar ebony. A large cable wool shag rug makes a great room divider in this very grand room. The backdrop is a concrete fireplace with two leather reading chairs and ottoman. Timeless sophistication!
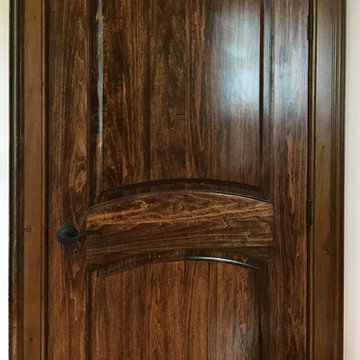
#HZ66
True Arch 2-panel
Solid Wood Interior Door
Poplar wood, stained dark brown
Doors were supplied by Homestead Doors, Inc. Stain and finish was done at project site by local finisher.
Contact us for a quote on your door project.
Call 419-684-9582
Visit our website https://www.door.cc
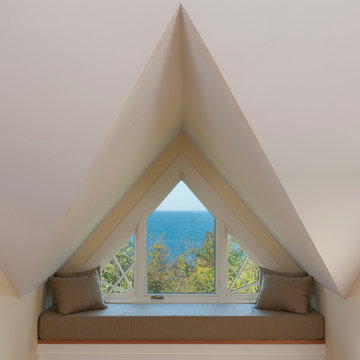
Elizabeth Glasgow Photography
Family room - contemporary family room idea in New York with beige walls
Family room - contemporary family room idea in New York with beige walls

Sponsored
Columbus, OH
Dave Fox Design Build Remodelers
Columbus Area's Luxury Design Build Firm | 17x Best of Houzz Winner!
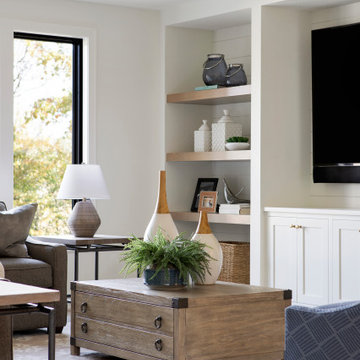
Inspiration for a huge transitional open concept light wood floor, beige floor and shiplap wall family room remodel in Minneapolis with white walls and a media wall
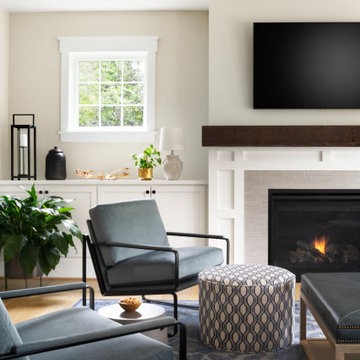
Example of a transitional light wood floor and coffered ceiling family room design in DC Metro with a standard fireplace, a tile fireplace and a wall-mounted tv
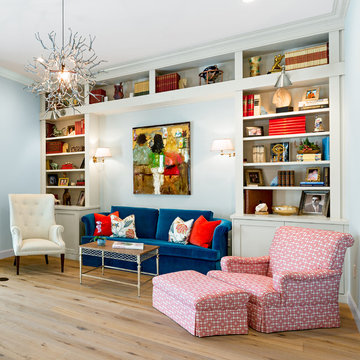
This sitting room is an homage to the families past and future. It acts as a study, music room, and sanctuary where they can relax in quiet solitude or listen to the children play piano. A place to gather and share happy memories and celebrate family history. This room houses many of the families personal family memorabilia. The sofa and lounge chair were inherited from their parents and reupholstered in fresh new fabrics to add color that is joyous. The bookcases are filled with family portraits and inherited family objects. The light fixture when lit at night, casts shadows of figures on the walls. It's a reminder of all the family and friends they hold close in their hearts.
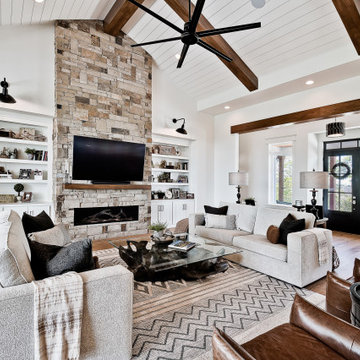
Example of a large cottage open concept light wood floor and vaulted ceiling family room design in Other with white walls, a ribbon fireplace, a stone fireplace and a wall-mounted tv
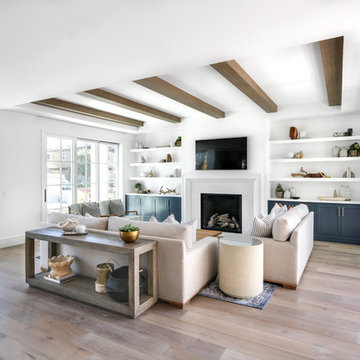
Chad Mellon Photography
Family room - coastal open concept medium tone wood floor and brown floor family room idea in Orange County with white walls, a standard fireplace and a wall-mounted tv
Family room - coastal open concept medium tone wood floor and brown floor family room idea in Orange County with white walls, a standard fireplace and a wall-mounted tv
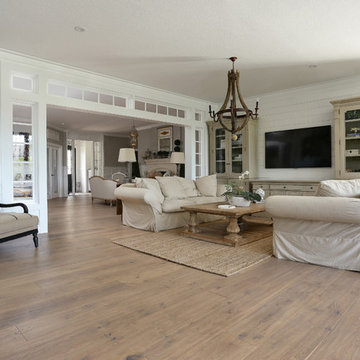
Sponsored
Columbus, OH

Authorized Dealer
Traditional Hardwood Floors LLC
Your Industry Leading Flooring Refinishers & Installers in Columbus

For this project, we were hired to refinish this family's unfinished basement. A few unique components that were incorporated in this project were installing custom bookshelves, wainscoting, doors, and a fireplace. The goal of the whole project was to transform the space from one that was unfinished to one that is perfect for spending time together as a family in a beautiful space of the home.
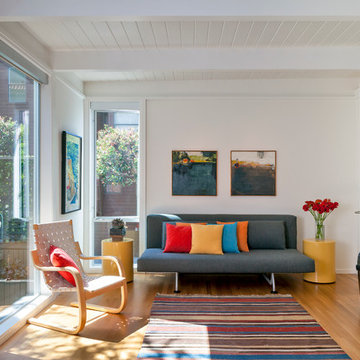
Scott Hargis Photo
Family room - modern medium tone wood floor family room idea in San Francisco with white walls
Family room - modern medium tone wood floor family room idea in San Francisco with white walls

Mark Lohman
Large eclectic open concept painted wood floor and multicolored floor family room photo in Los Angeles with white walls and a wall-mounted tv
Large eclectic open concept painted wood floor and multicolored floor family room photo in Los Angeles with white walls and a wall-mounted tv

Kristada
Family room - large transitional open concept medium tone wood floor and brown floor family room idea in Boston with beige walls, a standard fireplace, a wood fireplace surround and a wall-mounted tv
Family room - large transitional open concept medium tone wood floor and brown floor family room idea in Boston with beige walls, a standard fireplace, a wood fireplace surround and a wall-mounted tv

Sponsored
Plain City, OH
Kuhns Contracting, Inc.
Central Ohio's Trusted Home Remodeler Specializing in Kitchens & Baths
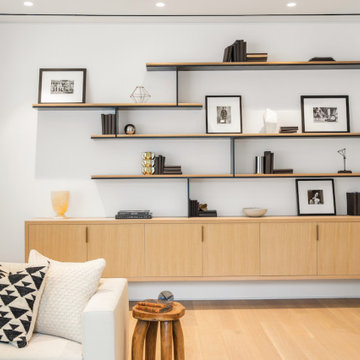
Photos by Barcelo Photography
Staged for Ernie Carswell, Douglas Elliman and Jeff Kohl, The Agency
Example of a minimalist family room design in Los Angeles
Example of a minimalist family room design in Los Angeles
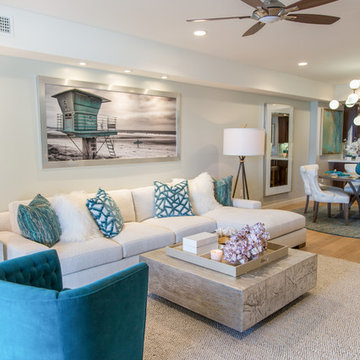
This La Jolla condo went from plain jane to super stylish in a flash! Custom local artists and photographers paired with a custom Simply Stunning Spaces sectional, shag wool rug, exquisite modern light fixtures with a trendy fun edge. The outdoor living space was made to feel like an extension of the interior. Nestled on the busy oceanfront walk of Wind n Sea, this patio is a show stopper! Clean, modern, coastal with a pop of feminine & trendy.
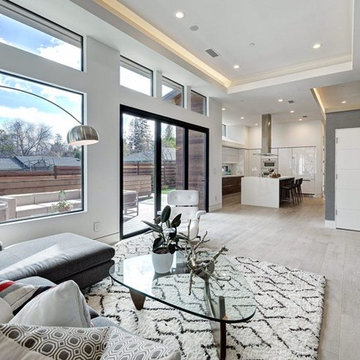
Justin Adams
Example of a mid-sized minimalist open concept light wood floor and beige floor family room design in San Francisco with white walls, a two-sided fireplace, a plaster fireplace and no tv
Example of a mid-sized minimalist open concept light wood floor and beige floor family room design in San Francisco with white walls, a two-sided fireplace, a plaster fireplace and no tv
127






