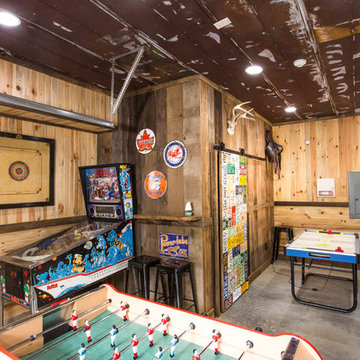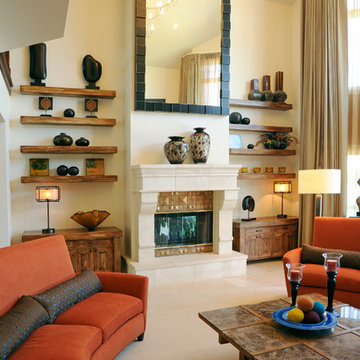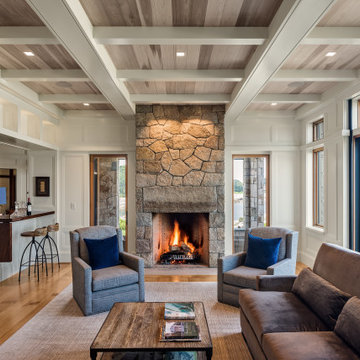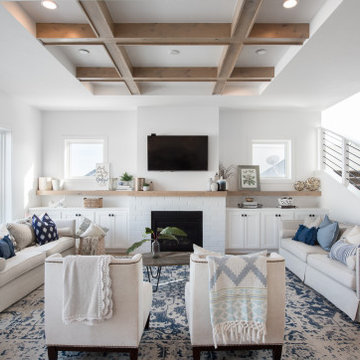Family Room Ideas
Refine by:
Budget
Sort by:Popular Today
801 - 820 of 600,791 photos

ceiling fan, floating shelves, glass top coffee table, bookshelves, firewood storage, concrete slab, gray sectional sofa
Family room - small contemporary open concept concrete floor family room idea in Denver with a media wall, white walls and a standard fireplace
Family room - small contemporary open concept concrete floor family room idea in Denver with a media wall, white walls and a standard fireplace

Tom Jenkins Photography
Fireplace: Fireside Hearth & Stone
Floors: Olde Savannah Hardwood Flooring
Paint color: Sherwin Williams 7008 (Alabaster)
Large beach style open concept light wood floor family room photo in Charleston with white walls, a brick fireplace, a wall-mounted tv and a standard fireplace
Large beach style open concept light wood floor family room photo in Charleston with white walls, a brick fireplace, a wall-mounted tv and a standard fireplace

Gorgeous renovation of existing fireplace with new mantle, new built-in custom cabinetry and painted brick.
Family room - mid-sized transitional enclosed medium tone wood floor family room idea in Dallas with gray walls, a standard fireplace, a brick fireplace and a media wall
Family room - mid-sized transitional enclosed medium tone wood floor family room idea in Dallas with gray walls, a standard fireplace, a brick fireplace and a media wall
Find the right local pro for your project

Light and Airy! Fresh and Modern Architecture by Arch Studio, Inc. 2021
Inspiration for a large transitional open concept medium tone wood floor and gray floor family room remodel in San Francisco with a bar, white walls, a standard fireplace, a stone fireplace and a wall-mounted tv
Inspiration for a large transitional open concept medium tone wood floor and gray floor family room remodel in San Francisco with a bar, white walls, a standard fireplace, a stone fireplace and a wall-mounted tv
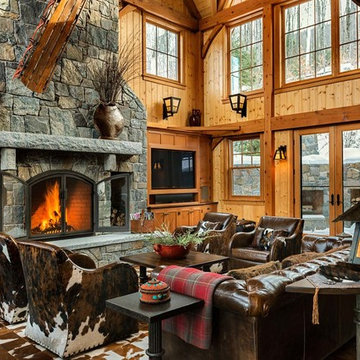
This three-story vacation home for a family of ski enthusiasts features 5 bedrooms and a six-bed bunk room, 5 1/2 bathrooms, kitchen, dining room, great room, 2 wet bars, great room, exercise room, basement game room, office, mud room, ski work room, decks, stone patio with sunken hot tub, garage, and elevator.
The home sits into an extremely steep, half-acre lot that shares a property line with a ski resort and allows for ski-in, ski-out access to the mountain’s 61 trails. This unique location and challenging terrain informed the home’s siting, footprint, program, design, interior design, finishes, and custom made furniture.
Credit: Samyn-D'Elia Architects
Project designed by Franconia interior designer Randy Trainor. She also serves the New Hampshire Ski Country, Lake Regions and Coast, including Lincoln, North Conway, and Bartlett.
For more about Randy Trainor, click here: https://crtinteriors.com/
To learn more about this project, click here: https://crtinteriors.com/ski-country-chic/

The new basement is the ultimate multi-functional space. A bar, foosball table, dartboard, and glass garage door with direct access to the back provide endless entertainment for guests; a cozy seating area with a whiteboard and pop-up television is perfect for Mike's work training sessions (or relaxing!); and a small playhouse and fun zone offer endless possibilities for the family's son, James.

Sponsored
Plain City, OH
Kuhns Contracting, Inc.
Central Ohio's Trusted Home Remodeler Specializing in Kitchens & Baths
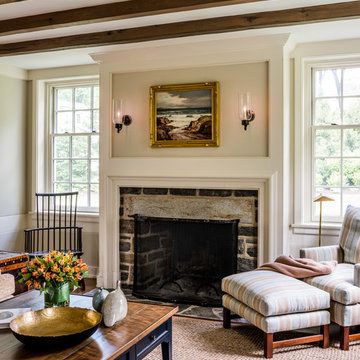
Angle Eye Photography
Example of a large farmhouse open concept medium tone wood floor and brown floor family room library design in Philadelphia with beige walls, a standard fireplace, a stone fireplace and no tv
Example of a large farmhouse open concept medium tone wood floor and brown floor family room library design in Philadelphia with beige walls, a standard fireplace, a stone fireplace and no tv
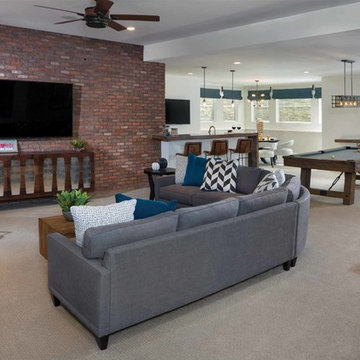
Inspiration for a transitional carpeted and beige floor family room remodel in Other with white walls and no fireplace

This sophisticated game room provides hours of play for a young and active family. The black, white and beige color scheme adds a masculine touch. Wood and iron accents are repeated throughout the room in the armchairs, pool table, pool table light fixture and in the custom built in bar counter. This pool table also accommodates a ping pong table top, as well, which is a great option when space doesn't permit a separate pool table and ping pong table. Since this game room loft area overlooks the home's foyer and formal living room, the modern color scheme unites the spaces and provides continuity of design. A custom white oak bar counter and iron barstools finish the space and create a comfortable hangout spot for watching a friendly game of pool.
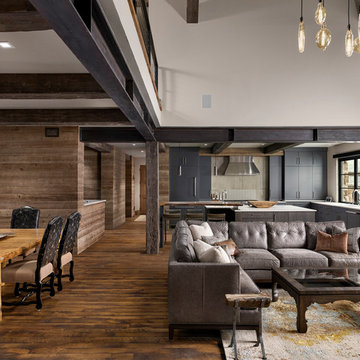
An open floor plan connecting the family room, kitchen and dining room.
Photos by Eric Lucero
Inspiration for a large rustic open concept dark wood floor family room remodel in Denver with a standard fireplace, a stone fireplace and a wall-mounted tv
Inspiration for a large rustic open concept dark wood floor family room remodel in Denver with a standard fireplace, a stone fireplace and a wall-mounted tv
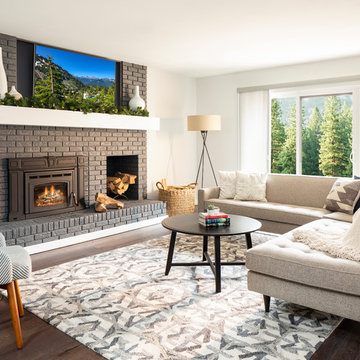
Photo by Jess Blackwell Photography
Transitional dark wood floor family room photo in Denver with white walls, a wood stove, a brick fireplace and a wall-mounted tv
Transitional dark wood floor family room photo in Denver with white walls, a wood stove, a brick fireplace and a wall-mounted tv

Greg Hadley
Inspiration for a large industrial medium tone wood floor family room remodel in DC Metro with a tv stand, white walls and no fireplace
Inspiration for a large industrial medium tone wood floor family room remodel in DC Metro with a tv stand, white walls and no fireplace
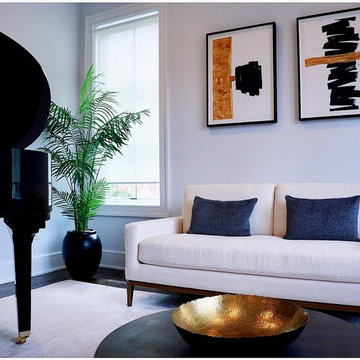
Inspiration for a mid-sized contemporary open concept dark wood floor and brown floor family room remodel in New York with a music area, gray walls, no fireplace and no tv
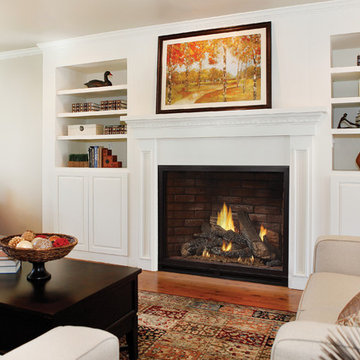
Inspiration for a mid-sized transitional open concept medium tone wood floor and brown floor family room remodel in St Louis with beige walls, a standard fireplace, a plaster fireplace and no tv

Dark Plank Wall with Floating Media Center
Mid-sized trendy enclosed brown floor and shiplap wall family room photo in Dallas with a wall-mounted tv and gray walls
Mid-sized trendy enclosed brown floor and shiplap wall family room photo in Dallas with a wall-mounted tv and gray walls
Family Room Ideas
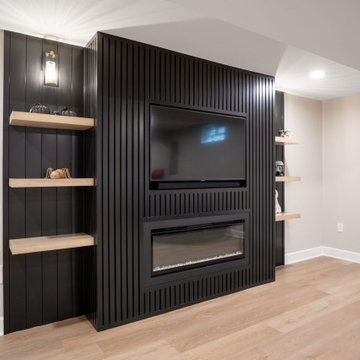
Sponsored
Hilliard, OH
Schedule a Free Consultation
Nova Design Build
Custom Premiere Design-Build Contractor | Hilliard, OH
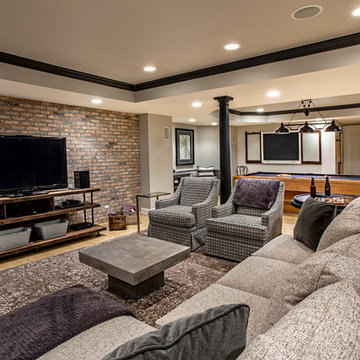
Marcel Page marcelpagephotography.com
Inspiration for a transitional enclosed light wood floor game room remodel in Chicago with gray walls and a tv stand
Inspiration for a transitional enclosed light wood floor game room remodel in Chicago with gray walls and a tv stand

Trendy medium tone wood floor, brown floor and wallpaper family room photo in Chicago with white walls, a ribbon fireplace, a tile fireplace and a wall-mounted tv
41






