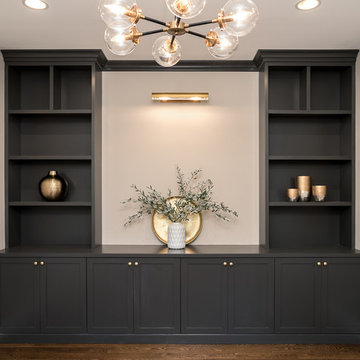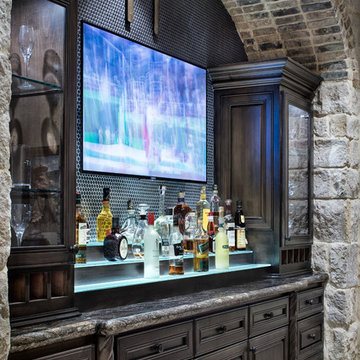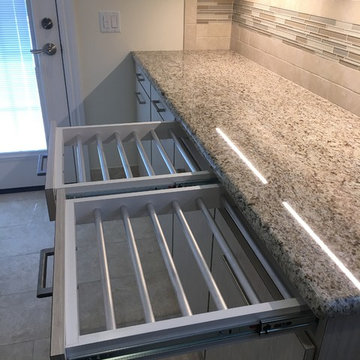Home Design Ideas

In the prestigious Enatai neighborhood in Bellevue, this mid 90’s home was in need of updating. Bringing this home from a bleak spec project to the feeling of a luxurious custom home took partnering with an amazing interior designer and our specialists in every field. Everything about this home now fits the life and style of the homeowner and is a balance of the finer things with quaint farmhouse styling.
RW Anderson Homes is the premier home builder and remodeler in the Seattle and Bellevue area. Distinguished by their excellent team, and attention to detail, RW Anderson delivers a custom tailored experience for every customer. Their service to clients has earned them a great reputation in the industry for taking care of their customers.
Working with RW Anderson Homes is very easy. Their office and design team work tirelessly to maximize your goals and dreams in order to create finished spaces that aren’t only beautiful, but highly functional for every customer. In an industry known for false promises and the unexpected, the team at RW Anderson is professional and works to present a clear and concise strategy for every project. They take pride in their references and the amount of direct referrals they receive from past clients.
RW Anderson Homes would love the opportunity to talk with you about your home or remodel project today. Estimates and consultations are always free. Call us now at 206-383-8084 or email Ryan@rwandersonhomes.com.

Master Bedroom retreat reflecting where the couple is from California with a soft sophisticated coastal look. Nightstand from Stanley Furniture. A grey upholster custom made bed. Bernhardt metal frame bench. Bedding from Pottery with custom pillows. Coral Reef prints custom frame with silver gold touches. A quiet reading area was designed with custom made drapery - fabric from Fabricut. Chair is Sam Moore and custom pillow from Kravet. The side table is marble top from Bernhardt. Wall Color Sherwin Williams 7049 Nuance
Find the right local pro for your project

Large trendy master white tile and marble tile beige floor bathroom photo in Miami with flat-panel cabinets, beige cabinets, an undermount sink, a hinged shower door, brown walls and quartz countertops
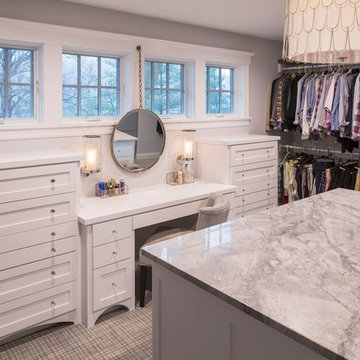
Walk-in closet - large transitional gender-neutral carpeted walk-in closet idea in Minneapolis with shaker cabinets and white cabinets

Giovanni Photography
Large transitional open concept dark wood floor and brown floor family room photo in Miami with gray walls, a ribbon fireplace, a metal fireplace and a wall-mounted tv
Large transitional open concept dark wood floor and brown floor family room photo in Miami with gray walls, a ribbon fireplace, a metal fireplace and a wall-mounted tv

Example of a small cottage single-wall porcelain tile utility room design in Minneapolis with a drop-in sink, white cabinets, laminate countertops, beige walls, a side-by-side washer/dryer and recessed-panel cabinets
Reload the page to not see this specific ad anymore

Mid-sized transitional master beige tile and porcelain tile light wood floor and beige floor alcove shower photo in Portland Maine with an undermount tub, a two-piece toilet, beige walls and a hinged shower door
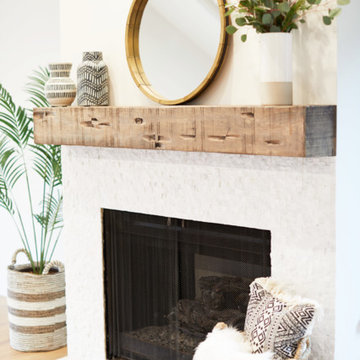
Fully renovated ranch style house. Layout has been opened to provide open concept living. Custom stained beams
Inspiration for a large country open concept and formal light wood floor and beige floor living room remodel in San Diego with white walls, a standard fireplace and a tile fireplace
Inspiration for a large country open concept and formal light wood floor and beige floor living room remodel in San Diego with white walls, a standard fireplace and a tile fireplace

Design/Build custom home in Hummelstown, PA. This transitional style home features a timeless design with on-trend finishes and features. An outdoor living retreat features a pool, landscape lighting, playground, outdoor seating, and more.

Located in Whitefish, Montana near one of our nation’s most beautiful national parks, Glacier National Park, Great Northern Lodge was designed and constructed with a grandeur and timelessness that is rarely found in much of today’s fast paced construction practices. Influenced by the solid stacked masonry constructed for Sperry Chalet in Glacier National Park, Great Northern Lodge uniquely exemplifies Parkitecture style masonry. The owner had made a commitment to quality at the onset of the project and was adamant about designating stone as the most dominant material. The criteria for the stone selection was to be an indigenous stone that replicated the unique, maroon colored Sperry Chalet stone accompanied by a masculine scale. Great Northern Lodge incorporates centuries of gained knowledge on masonry construction with modern design and construction capabilities and will stand as one of northern Montana’s most distinguished structures for centuries to come.

Mid-sized transitional l-shaped medium tone wood floor open concept kitchen photo in Oklahoma City with an undermount sink, raised-panel cabinets, white cabinets, granite countertops, gray backsplash, brick backsplash, stainless steel appliances and an island

Klopf Architecture, Arterra Landscape Architects and Henry Calvert of Calvert Ventures Designed and built a new warm, modern, Eichler-inspired, open, indoor-outdoor home on a deeper-than-usual San Mateo Highlands property where an original Eichler house had burned to the ground.
The owners wanted multi-generational living and larger spaces than the original home offered, but all parties agreed that the house should respect the neighborhood and blend in stylistically with the other Eichlers. At first the Klopf team considered re-using what little was left of the original home and expanding on it. But after discussions with the owner and builder, all parties agreed that the last few remaining elements of the house were not practical to re-use, so Klopf Architecture designed a new home that pushes the Eichler approach in new directions.
One disadvantage of Eichler production homes is that the house designs were not optimized for each specific lot. A new custom home offered the team a chance to start over. In this case, a longer house that opens up sideways to the south fit the lot better than the original square-ish house that used to open to the rear (west). Accordingly, the Klopf team designed an L-shaped “bar” house with a large glass wall with large sliding glass doors that faces sideways instead of to the rear like a typical Eichler. This glass wall opens to a pool and landscaped yard designed by Arterra Landscape Architects.
Driving by the house, one might assume at first glance it is an Eichler because of the horizontality, the overhanging flat roof eaves, the dark gray vertical siding, and orange solid panel front door, but the house is designed for the 21st Century and is not meant to be a “Likeler.” You won't see any posts and beams in this home. Instead, the ceiling decking is a western red cedar that covers over all the beams. Like Eichlers, this cedar runs continuously from inside to out, enhancing the indoor / outdoor feeling of the house, but unlike Eichlers it conceals a cavity for lighting, wiring, and insulation. Ceilings are higher, rooms are larger and more open, the master bathroom is light-filled and more generous, with a separate tub and shower and a separate toilet compartment, and there is plenty of storage. The garage even easily fits two of today's vehicles with room to spare.
A massive 49-foot by 12-foot wall of glass and the continuity of materials from inside to outside enhance the inside-outside living concept, so the owners and their guests can flow freely from house to pool deck to BBQ to pool and back.
During construction in the rough framing stage, Klopf thought the front of the house appeared too tall even though the house had looked right in the design renderings (probably because the house is uphill from the street). So Klopf Architecture paid the framer to change the roofline from how we had designed it to be lower along the front, allowing the home to blend in better with the neighborhood. One project goal was for people driving up the street to pass the home without immediately noticing there is an "imposter" on this lot, and making that change was essential to achieve that goal.
This 2,606 square foot, 3 bedroom, 3 bathroom Eichler-inspired new house is located in San Mateo in the heart of the Silicon Valley.
Klopf Architecture Project Team: John Klopf, AIA, Klara Kevane
Landscape Architect: Arterra Landscape Architects
Contractor: Henry Calvert of Calvert Ventures
Photography ©2016 Mariko Reed
Location: San Mateo, CA
Year completed: 2016
Reload the page to not see this specific ad anymore

Photos by Darby Kate Photography
Example of a mid-sized farmhouse master gray tile, white tile and subway tile porcelain tile bathroom design in Dallas with gray cabinets, a one-piece toilet, gray walls, an undermount sink and granite countertops
Example of a mid-sized farmhouse master gray tile, white tile and subway tile porcelain tile bathroom design in Dallas with gray cabinets, a one-piece toilet, gray walls, an undermount sink and granite countertops

Alex Claney Photography
Glazed Cherry cabinets anchor one end of a large family room remodel. The clients entertain their large extended family and many friends often. Moving and expanding this wet bar to a new location allows the owners to host parties that can circulate away from the kitchen to a comfortable seating area in the family room area. Thie client did not want to store wine or liquor in the open, so custom drawers were created to neatly and efficiently store the beverages out of site.
Home Design Ideas
Reload the page to not see this specific ad anymore

TEAM
Architect: LDa Architecture & Interiors
Builder: Kistler and Knapp Builders
Interior Design: Weena and Spook
Photographer: Greg Premru Photography
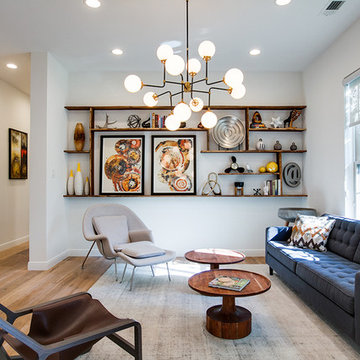
Inspiration for a large contemporary formal and open concept light wood floor living room remodel in Dallas with white walls, no fireplace and no tv

Large transitional single-wall dark wood floor kitchen photo in San Francisco with an undermount sink, shaker cabinets, gray cabinets, solid surface countertops, white backsplash, ceramic backsplash and stainless steel appliances
78

























