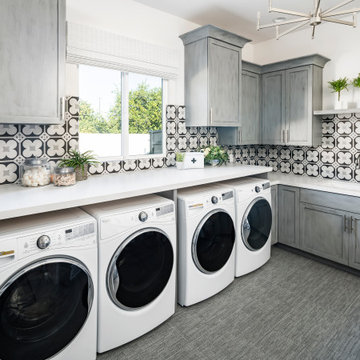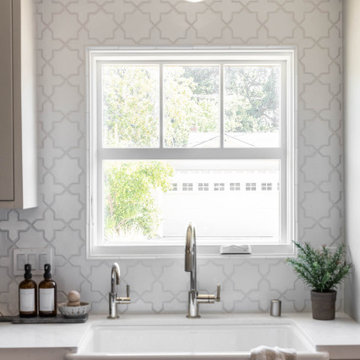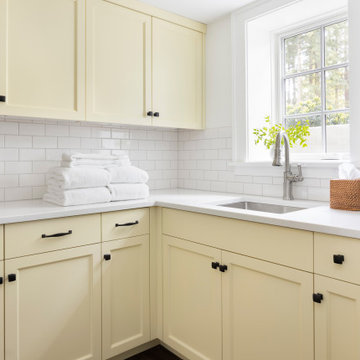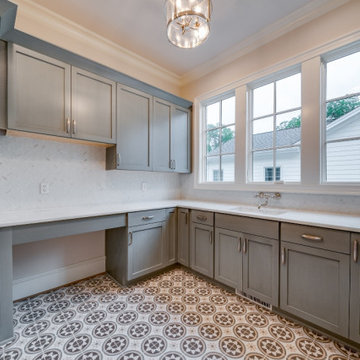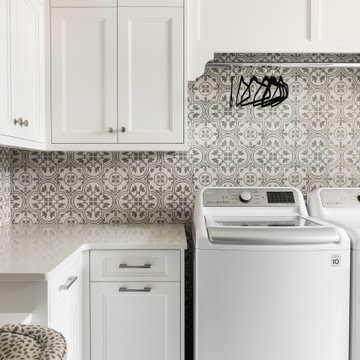Laundry Room Ideas & Designs
Refine by:
Budget
Sort by:Popular Today
2401 - 2420 of 146,035 photos

This Cole Valley home is transformed through the integration of a skylight shaft that brings natural light to both stories and nearly all living space within the home. The ingenious design creates a dramatic shift in volume for this modern, two-story rear addition, completed in only four months. In appreciation of the home’s original Victorian bones, great care was taken to restore the architectural details of the front façade.

Example of a mid-sized transitional single-wall medium tone wood floor, brown floor and wallpaper dedicated laundry room design in Boston with wood countertops, gray walls and brown countertops

Labra Design Build
Inspiration for a mid-sized craftsman laundry room remodel in Detroit
Inspiration for a mid-sized craftsman laundry room remodel in Detroit
Find the right local pro for your project
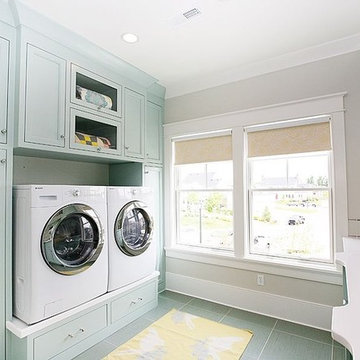
Photography by Hiya Papaya
Dedicated laundry room - eclectic galley ceramic tile dedicated laundry room idea in Salt Lake City with recessed-panel cabinets, blue cabinets, beige walls and a side-by-side washer/dryer
Dedicated laundry room - eclectic galley ceramic tile dedicated laundry room idea in Salt Lake City with recessed-panel cabinets, blue cabinets, beige walls and a side-by-side washer/dryer
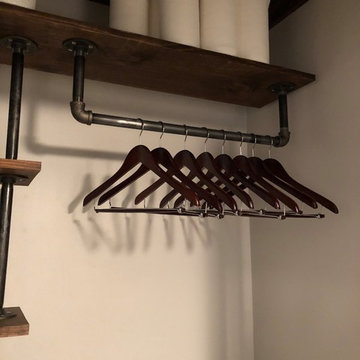
custom pipe shelving made to deliver a industrial style with still offering storage
Example of a small urban laundry room design in Other
Example of a small urban laundry room design in Other
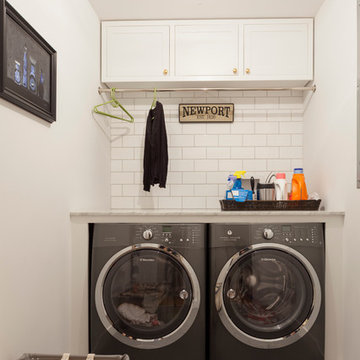
Inspiration for a small single-wall porcelain tile dedicated laundry room remodel in New York with shaker cabinets, white cabinets, white walls, a side-by-side washer/dryer and granite countertops
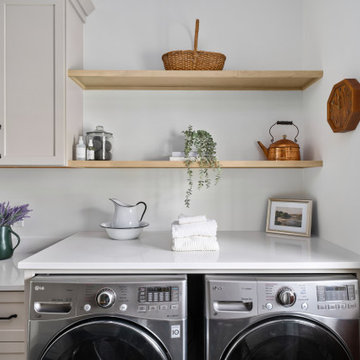
Sponsored
Columbus, OH
Dave Fox Design Build Remodelers
Columbus Area's Luxury Design Build Firm | 17x Best of Houzz Winner!

Mike and Stacy moved to the country to be around the rolling landscape and feed the birds outside their Hampshire country home. After living in the home for over ten years, they knew exactly what they wanted to renovate their 1980’s two story once their children moved out. It all started with the desire to open up the floor plan, eliminating constricting walls around the dining room and the eating area that they didn’t plan to use once they had access to what used to be a formal dining room.
They wanted to enhance the already warm country feel their home already had, with some warm hickory cabinets and casual granite counter tops. When removing the pantry and closet between the kitchen and the laundry room, the new design now just flows from the kitchen directly into the smartly appointed laundry area and adjacent powder room.
The new eat in kitchen bar is frequented by guests and grand-children, and the original dining table area can be accessed on a daily basis in the new open space. One instant sensation experienced by anyone entering the front door is the bright light that now transpires from the front of the house clear through the back; making the entire first floor feel free flowing and inviting.
Photo Credits- Joe Nowak
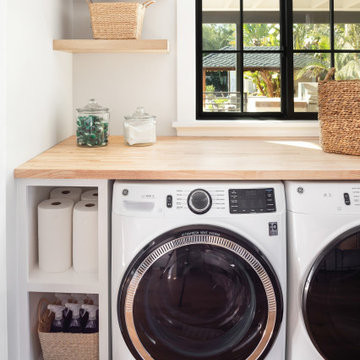
Photo by Molly Rose Photography
Example of a farmhouse laundry room design in Orange County
Example of a farmhouse laundry room design in Orange County

James Meyer Photography
Inspiration for a mid-sized mid-century modern single-wall ceramic tile and gray floor laundry room remodel in New York with an undermount sink, dark wood cabinets, granite countertops, gray walls, a side-by-side washer/dryer, black countertops and open cabinets
Inspiration for a mid-sized mid-century modern single-wall ceramic tile and gray floor laundry room remodel in New York with an undermount sink, dark wood cabinets, granite countertops, gray walls, a side-by-side washer/dryer, black countertops and open cabinets
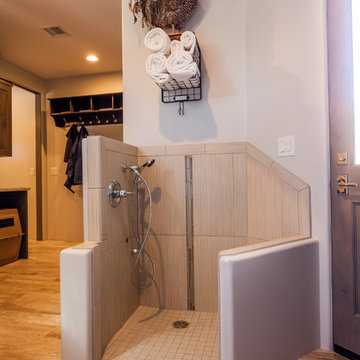
Dog run that leads right into the Dog Shower. Multi purpose room, dog, laundry and his office.
Rick Brazile Photographer
Freilich Construction, Inc
Urban laundry room photo in Phoenix
Urban laundry room photo in Phoenix
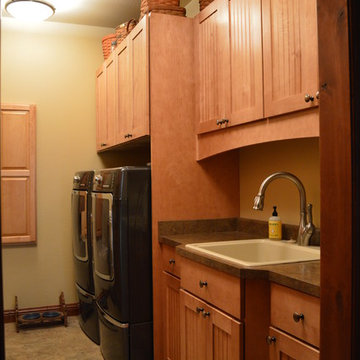
Laundry room design and photography by Jennifer Hayes of Castle Kitchens and Interiors
Mid-sized cottage utility room photo in Denver with recessed-panel cabinets and light wood cabinets
Mid-sized cottage utility room photo in Denver with recessed-panel cabinets and light wood cabinets
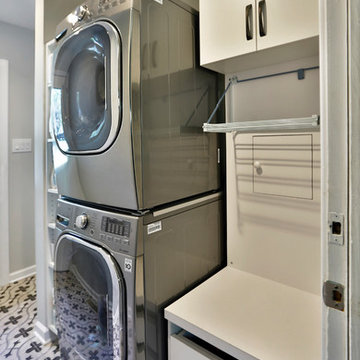
Example of a small transitional single-wall ceramic tile and multicolored floor dedicated laundry room design in New York with flat-panel cabinets, white cabinets, gray walls and a stacked washer/dryer
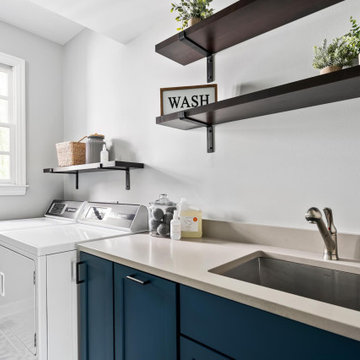
Sponsored
Columbus, OH
Dave Fox Design Build Remodelers
Columbus Area's Luxury Design Build Firm | 17x Best of Houzz Winner!

Barnett Design Build utilized space from small existing closets to create room for a second floor laundry area in the upper stair hall, which can be concealed by a sliding barn door when not in use. The door adds interest and contemporary style in what might otherwise be a long, unadorned wall. Construction by MACSContracting of Bloomfield, NJ. Smart home technology by Total Home. Photo by Greg Martz.
Laundry Room Ideas & Designs

Sponsored
Columbus, OH
Dave Fox Design Build Remodelers
Columbus Area's Luxury Design Build Firm | 17x Best of Houzz Winner!
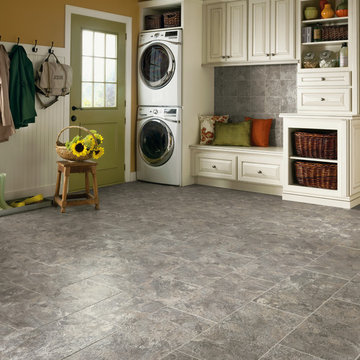
Example of a large classic ceramic tile and gray floor utility room design in Raleigh with raised-panel cabinets, white cabinets, yellow walls and a stacked washer/dryer

Inspiration for a transitional l-shaped medium tone wood floor, brown floor and wallpaper dedicated laundry room remodel in Philadelphia with a farmhouse sink, raised-panel cabinets, white cabinets, multicolored backsplash, multicolored walls, a side-by-side washer/dryer and gray countertops
121






