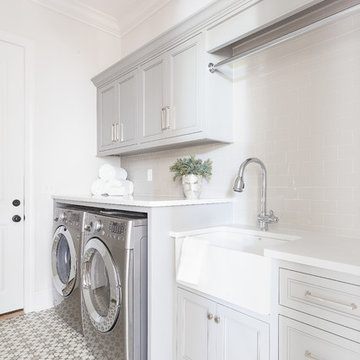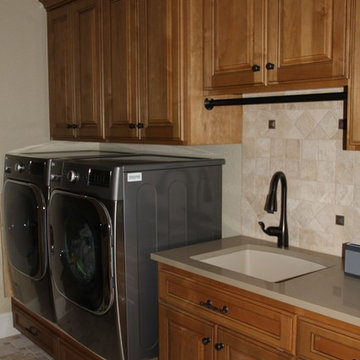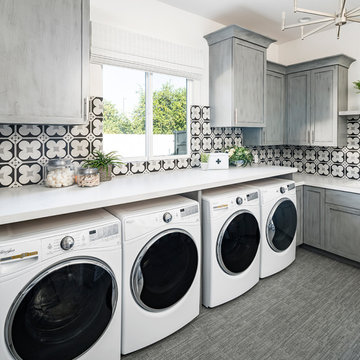Laundry Room Ideas & Designs
Refine by:
Budget
Sort by:Popular Today
2881 - 2900 of 146,030 photos
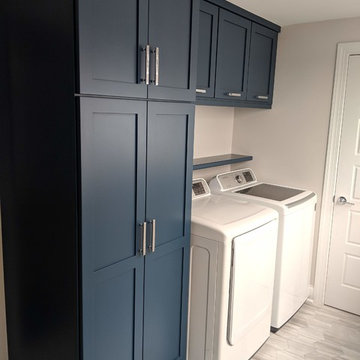
Creating more Storage for everything in this small space was the challenge!
Tall linen cabinets and cleaning supplies, makes this space beautiful & functional.
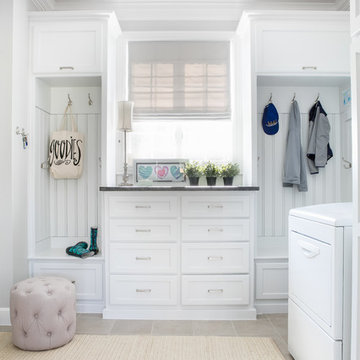
Inspiration for a transitional beige floor laundry room remodel in Kansas City with shaker cabinets and white cabinets
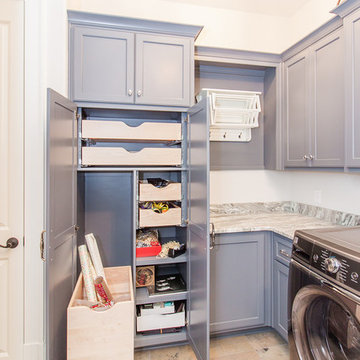
214 Photography,
Custom Cabinets, Laundry
Beach style l-shaped multicolored floor dedicated laundry room photo in Atlanta with gray cabinets, white walls, multicolored countertops and recessed-panel cabinets
Beach style l-shaped multicolored floor dedicated laundry room photo in Atlanta with gray cabinets, white walls, multicolored countertops and recessed-panel cabinets
Find the right local pro for your project
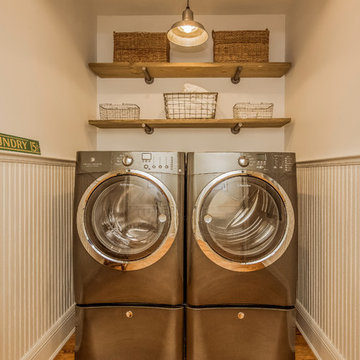
Functional Laundry Room
9 Mountain Road, Wilton
NEW PRICE & BEST VALUE IN WILTON! | $1,295,000 |
Set high atop a hill, this gorgeous farmhouse colonial offers 4 finished floors of exquisite craftsmanship & custom millwork throughout. Stylishly renovated in 2012, this gracious residence radiates a chic country ambiance throughout a charming sophisticated interior. This sun drenched home offers a private setting, beautifully framed by stone walls & ornamental trees throughout your professionally landscaped property. The exterior also features shingle siding, copper gutters, a brick paver driveway & a beautiful mahogany wrap around porch. This home offers an outstanding open layout, perfect for everyday living as well as entertaining. Enter into your grand 2-story foyer with coffered ceilings & get ready to be impressed! Superior finishes are found throughout, including random width oak floors, air-brushed panels, recessed lighting and built in sound systems. Pass by your formal living & dining room & enter into your spacious family room w/wood beamed ceiling, large stone fireplace & cupola. Off of the family room is your stunning gourmet kitchen, offering Sub-zero & Wolf appliances, large Carrera island & butlers pantry w/2 fridge drawers, warming drawer, sink, dishwasher & subzero wine cooler. Feel right at home in your breakfast nook, which offers great natural light & a perfect spot for informal dining. A bright playroom/library, mud room & oversized 2-car garage completes the first floor. The entertaining extends down to your finished lower level w/home theater, bar, sauna & lounge area with wine room potential. Outdoor entertaining is easy with a built in grill, fridge, in-ground hot tub, sound system, expansive stone patio & level fenced backyard. When its time to relax, your luxurious master suite offers a perfect retreat. The spacious master bedroom features a sitting/dressing area, 3 walk-in closets & double-sided fireplace into your Master Bathroom. The stunning master bath offers vaulted ceilings, surround sound, radiant floors, air bubble tub, huge walk-in shower & 2 vanities. The 2nd level also features 3 additional bedrooms, 2 bathrooms, laundry room & ample closet space throughout. The 3rd level offers a bonus room/en-suite with vaulted ceilings, marble full bath, gas fireplace & lots of natural light and storage. Convenient location; close to it all. School bus stops at the end of the driveway. Only 1 mile to the train station. A truly special home. Not to be missed!
Our team delivers a high level of expertise, outstanding service and the Best Results. Call, text, or email Jillian at 203.858.2095 | Jklaff@Jillianklaff.com, or Megan at 918.671.4802 | Megan.donofrio@raveis.com.
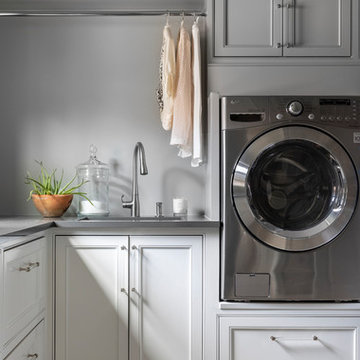
Transitional beige floor laundry room photo in Houston with an undermount sink, recessed-panel cabinets, gray walls, a side-by-side washer/dryer and gray countertops
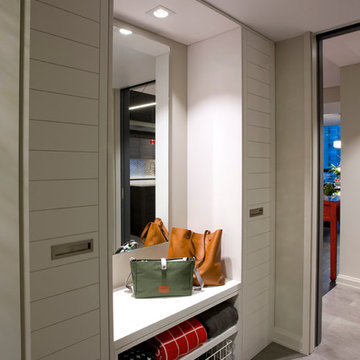
Laundry + Mudroom, Leslie Schwartz Photography
Utility room - small contemporary galley laminate floor utility room idea in Chicago with an undermount sink, flat-panel cabinets, white cabinets, quartzite countertops, white walls and a stacked washer/dryer
Utility room - small contemporary galley laminate floor utility room idea in Chicago with an undermount sink, flat-panel cabinets, white cabinets, quartzite countertops, white walls and a stacked washer/dryer

Contemporary Style
Architectural Photography - Ron Rosenzweig
Large trendy single-wall marble floor laundry room photo in Miami with an undermount sink, recessed-panel cabinets, black cabinets, marble countertops, beige walls and a side-by-side washer/dryer
Large trendy single-wall marble floor laundry room photo in Miami with an undermount sink, recessed-panel cabinets, black cabinets, marble countertops, beige walls and a side-by-side washer/dryer
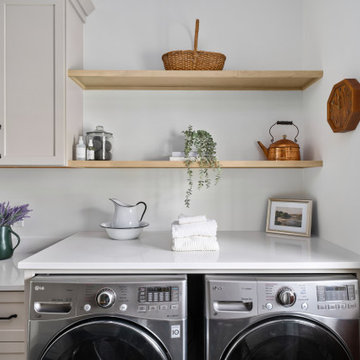
Sponsored
Columbus, OH
Dave Fox Design Build Remodelers
Columbus Area's Luxury Design Build Firm | 17x Best of Houzz Winner!

This spacious laundry room/mudroom is conveniently located adjacent to the kitchen.
Example of a mid-sized trendy single-wall slate floor and black floor utility room design in Columbus with white cabinets, beige walls, a stacked washer/dryer, black countertops, recessed-panel cabinets and an undermount sink
Example of a mid-sized trendy single-wall slate floor and black floor utility room design in Columbus with white cabinets, beige walls, a stacked washer/dryer, black countertops, recessed-panel cabinets and an undermount sink

Laundry room - huge rustic l-shaped slate floor and green floor laundry room idea in Detroit with an undermount sink, raised-panel cabinets, medium tone wood cabinets, quartz countertops, beige backsplash, stone tile backsplash, beige walls and a side-by-side washer/dryer

A rustic style mudroom / laundry room in Warrington, Pennsylvania. A lot of times with mudrooms people think they need more square footage, but what they really need is some good space planning.
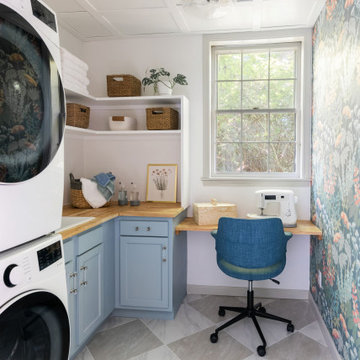
Laundry room created from an unfinished basement
Laundry room - transitional laundry room idea in Nashville
Laundry room - transitional laundry room idea in Nashville

we used a warm sage green on the cabinets, warm wood on the floors and shelves, and black accents to give this laundry room casual sophistication.
Laundry room - mid-sized country galley medium tone wood floor and shiplap wall laundry room idea in Boise with a farmhouse sink, shaker cabinets, green cabinets, quartz countertops, white backsplash, shiplap backsplash, white walls, a side-by-side washer/dryer and white countertops
Laundry room - mid-sized country galley medium tone wood floor and shiplap wall laundry room idea in Boise with a farmhouse sink, shaker cabinets, green cabinets, quartz countertops, white backsplash, shiplap backsplash, white walls, a side-by-side washer/dryer and white countertops
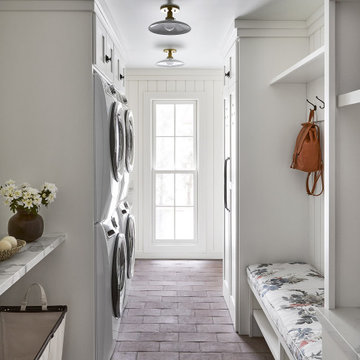
Mid-sized cottage galley terra-cotta tile and brown floor utility room photo in Chicago with a single-bowl sink, shaker cabinets, white cabinets, white walls, a stacked washer/dryer and white countertops

Sponsored
Columbus, OH
Dave Fox Design Build Remodelers
Columbus Area's Luxury Design Build Firm | 17x Best of Houzz Winner!
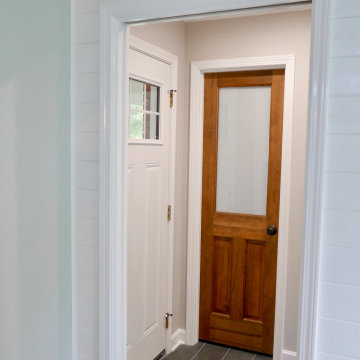
Looking from breakfast room into the new pantry/laundry room which has the back door entry for patio/carport!
Utility room - mid-sized transitional u-shaped porcelain tile and black floor utility room idea in Other with shaker cabinets, white cabinets, gray walls and a side-by-side washer/dryer
Utility room - mid-sized transitional u-shaped porcelain tile and black floor utility room idea in Other with shaker cabinets, white cabinets, gray walls and a side-by-side washer/dryer
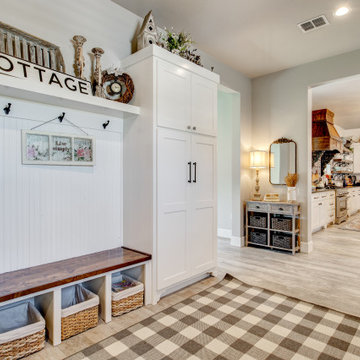
Mid-sized cottage single-wall ceramic tile and gray floor utility room photo in Dallas with shaker cabinets, white cabinets, granite countertops, black backsplash, ceramic backsplash, gray walls, a side-by-side washer/dryer and black countertops
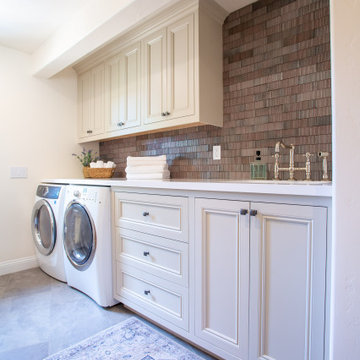
Mid-sized french country single-wall porcelain tile and gray floor dedicated laundry room photo in Santa Barbara with an undermount sink, beige cabinets, quartz countertops, gray backsplash, brick backsplash, white walls, a side-by-side washer/dryer and white countertops
Laundry Room Ideas & Designs

Sponsored
Columbus, OH
Dave Fox Design Build Remodelers
Columbus Area's Luxury Design Build Firm | 17x Best of Houzz Winner!

Utility room - small modern galley travertine floor and brown floor utility room idea in Denver with a single-bowl sink, white cabinets, blue walls and a stacked washer/dryer
145






