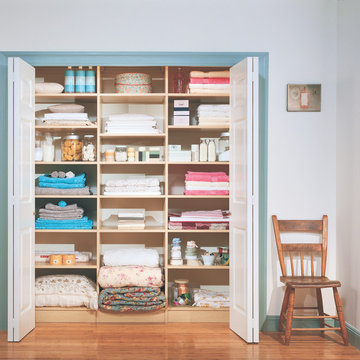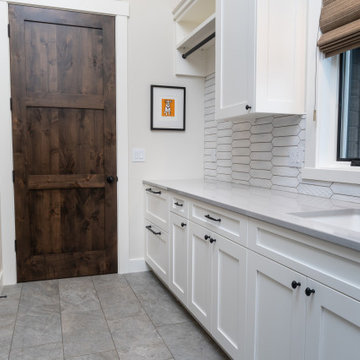Laundry Room Ideas & Designs
Refine by:
Budget
Sort by:Popular Today
2841 - 2860 of 146,026 photos
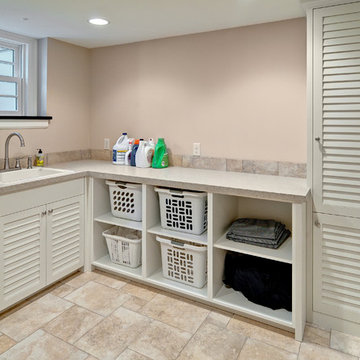
Laundry with chute behind louvered doors
Design Lynne Stryker, Spaces into Places
Photo Mark Ehlen
Example of a classic laundry room design in Minneapolis
Example of a classic laundry room design in Minneapolis

Utility room - large modern galley light wood floor utility room idea in San Francisco with shaker cabinets, a farmhouse sink, gray cabinets, quartz countertops, white backsplash, quartz backsplash, white walls, a side-by-side washer/dryer and white countertops
Find the right local pro for your project
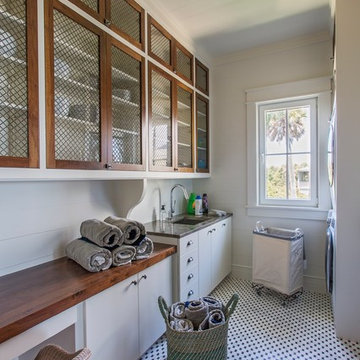
Large coastal styled laundry room with desk and storage space.
Photo by: Julia Lynn Photography
Inspiration for a large tropical galley dedicated laundry room remodel in Charleston with an undermount sink, white cabinets, wood countertops, white walls, a stacked washer/dryer and brown countertops
Inspiration for a large tropical galley dedicated laundry room remodel in Charleston with an undermount sink, white cabinets, wood countertops, white walls, a stacked washer/dryer and brown countertops

Inspiration for a small contemporary l-shaped ceramic tile, gray floor and vaulted ceiling dedicated laundry room remodel in Los Angeles with an undermount sink, flat-panel cabinets, white cabinets, wood countertops, white backsplash, subway tile backsplash, white walls, a side-by-side washer/dryer and brown countertops
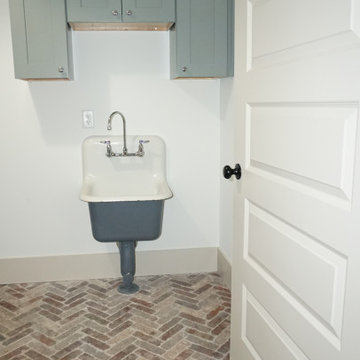
Mid-sized cottage u-shaped brick floor and brown floor dedicated laundry room photo in Other with flat-panel cabinets, gray cabinets, white walls, a side-by-side washer/dryer and an integrated sink
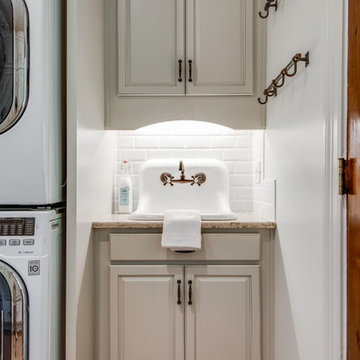
Showcase by Agent
Utility room - large country galley medium tone wood floor and brown floor utility room idea in Nashville with a single-bowl sink, recessed-panel cabinets, white cabinets, granite countertops, white walls, a stacked washer/dryer and beige countertops
Utility room - large country galley medium tone wood floor and brown floor utility room idea in Nashville with a single-bowl sink, recessed-panel cabinets, white cabinets, granite countertops, white walls, a stacked washer/dryer and beige countertops

Sponsored
Columbus, OH
Dave Fox Design Build Remodelers
Columbus Area's Luxury Design Build Firm | 17x Best of Houzz Winner!

Large transitional galley ceramic tile, black floor and shiplap wall utility room photo in Phoenix with a farmhouse sink, recessed-panel cabinets, white cabinets, marble countertops, gray backsplash, marble backsplash, white walls, a stacked washer/dryer and white countertops
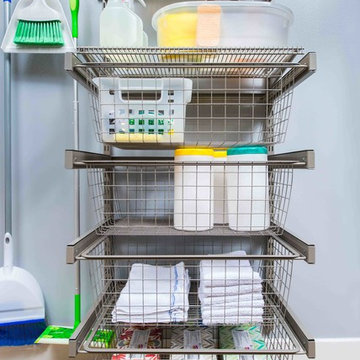
Organized Living freedomRail can be installed in a closet or on an open wall to organize a laundry room or cleaning supplies. Available in wood and ventilated shelving options. This image is shown in freedomRail Nickel Ventilated Shelving with Reveal Slide Out Wire Baskets. See more freedomRail storage ideas for additional areas of the home here: http://organizedliving.com/home/get-inspired

This Spanish influenced Modern Farmhouse style Kitchen incorporates a variety of textures and finishes to create a calming and functional space to entertain a houseful of guests. The extra large island is in an historic Sherwin Williams green with banquette seating at the end. It provides ample storage and countertop space to prep food and hang around with family. The surrounding wall cabinets are a shade of white that gives contrast to the walls while maintaining a bright and airy feel to the space. Matte black hardware is used on all of the cabinetry to give a cohesive feel. The countertop is a Cambria quartz with grey veining that adds visual interest and warmth to the kitchen that plays well with the white washed brick backsplash. The brick backsplash gives an authentic feel to the room and is the perfect compliment to the deco tile behind the range. The pendant lighting over the island and wall sconce over the kitchen sink add a personal touch and finish while the use of glass globes keeps them from interfering with the open feel of the space and allows the chandelier over the dining table to be the focal lighting fixture.
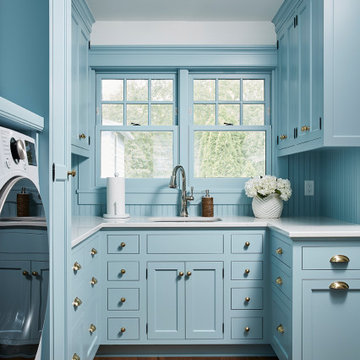
Upstairs laundry room with blue custom cabinets.
Example of a beach style medium tone wood floor laundry room design in Minneapolis with a side-by-side washer/dryer and white countertops
Example of a beach style medium tone wood floor laundry room design in Minneapolis with a side-by-side washer/dryer and white countertops
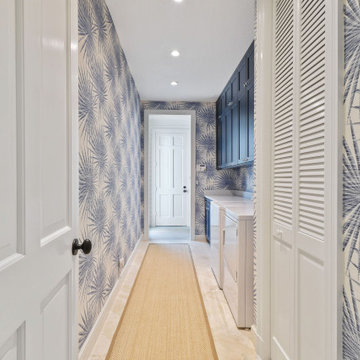
Gorgeous White kitchen featuring a hickory island with stunning quartzite.
Mid-sized transitional u-shaped laundry room photo in Other with recessed-panel cabinets, white cabinets, quartzite countertops, gray backsplash, stone slab backsplash and gray countertops
Mid-sized transitional u-shaped laundry room photo in Other with recessed-panel cabinets, white cabinets, quartzite countertops, gray backsplash, stone slab backsplash and gray countertops

Sponsored
Columbus, OH
Dave Fox Design Build Remodelers
Columbus Area's Luxury Design Build Firm | 17x Best of Houzz Winner!

The large counter space and cabinets surrounding this washer and dryer makes doing laundry a breeze in this timber home.
Photo Credit: Roger Wade Studios
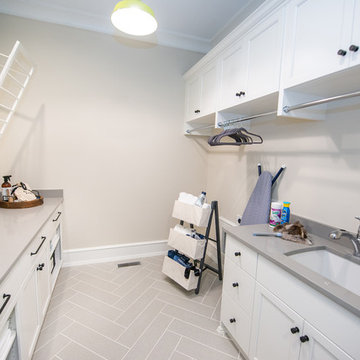
Photo by Eric Honeycutt
Example of a transitional galley porcelain tile and gray floor dedicated laundry room design in Raleigh with an utility sink, shaker cabinets, white cabinets, quartz countertops, beige walls, a side-by-side washer/dryer and gray countertops
Example of a transitional galley porcelain tile and gray floor dedicated laundry room design in Raleigh with an utility sink, shaker cabinets, white cabinets, quartz countertops, beige walls, a side-by-side washer/dryer and gray countertops

Summary of Scope: gut renovation/reconfiguration of kitchen, coffee bar, mudroom, powder room, 2 kids baths, guest bath, master bath and dressing room, kids study and playroom, study/office, laundry room, restoration of windows, adding wallpapers and window treatments
Background/description: The house was built in 1908, my clients are only the 3rd owners of the house. The prior owner lived there from 1940s until she died at age of 98! The old home had loads of character and charm but was in pretty bad condition and desperately needed updates. The clients purchased the home a few years ago and did some work before they moved in (roof, HVAC, electrical) but decided to live in the house for a 6 months or so before embarking on the next renovation phase. I had worked with the clients previously on the wife's office space and a few projects in a previous home including the nursery design for their first child so they reached out when they were ready to start thinking about the interior renovations. The goal was to respect and enhance the historic architecture of the home but make the spaces more functional for this couple with two small kids. Clients were open to color and some more bold/unexpected design choices. The design style is updated traditional with some eclectic elements. An early design decision was to incorporate a dark colored french range which would be the focal point of the kitchen and to do dark high gloss lacquered cabinets in the adjacent coffee bar, and we ultimately went with dark green.
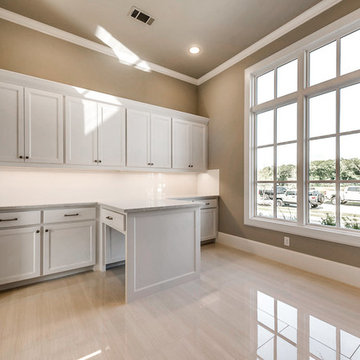
Huge transitional l-shaped ceramic tile utility room photo in Dallas with flat-panel cabinets, white cabinets, quartzite countertops and beige walls
Laundry Room Ideas & Designs
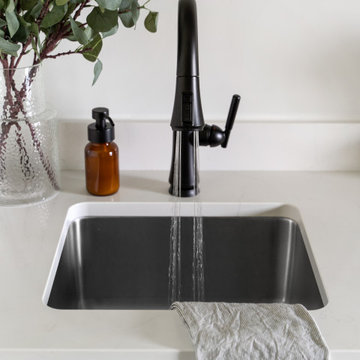
Sponsored
Columbus, OH
Dave Fox Design Build Remodelers
Columbus Area's Luxury Design Build Firm | 17x Best of Houzz Winner!
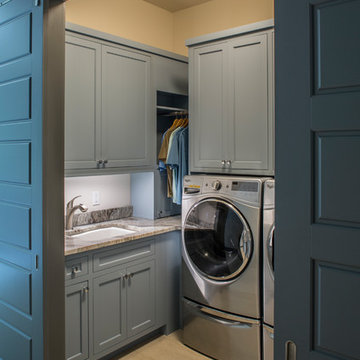
With appliances that look NASA designed, this modern laundry room has sliding barn doors to close off the area easily.
Small minimalist beige floor dedicated laundry room photo in Other with an undermount sink, recessed-panel cabinets, blue cabinets, marble countertops, beige walls, a side-by-side washer/dryer and brown countertops
Small minimalist beige floor dedicated laundry room photo in Other with an undermount sink, recessed-panel cabinets, blue cabinets, marble countertops, beige walls, a side-by-side washer/dryer and brown countertops

Utility room - mid-sized shabby-chic style galley ceramic tile utility room idea in Other with an undermount sink, shaker cabinets, white cabinets, yellow walls and a side-by-side washer/dryer

The existing cabinets in the laundry room were painted. New LVP floors, countertops, and tile backsplash update the space.
Example of a large transitional u-shaped vinyl floor and brown floor dedicated laundry room design in Portland with an undermount sink, shaker cabinets, gray cabinets, quartz countertops, white backsplash, mosaic tile backsplash, gray walls, a side-by-side washer/dryer and white countertops
Example of a large transitional u-shaped vinyl floor and brown floor dedicated laundry room design in Portland with an undermount sink, shaker cabinets, gray cabinets, quartz countertops, white backsplash, mosaic tile backsplash, gray walls, a side-by-side washer/dryer and white countertops
143






