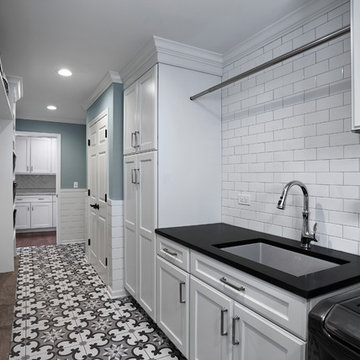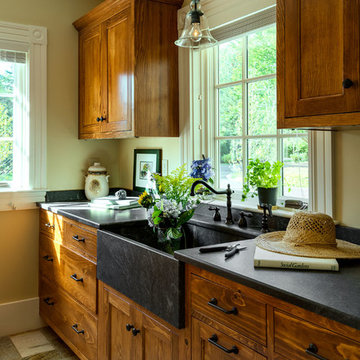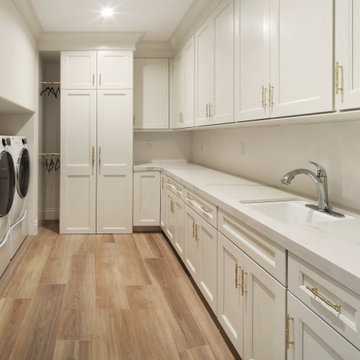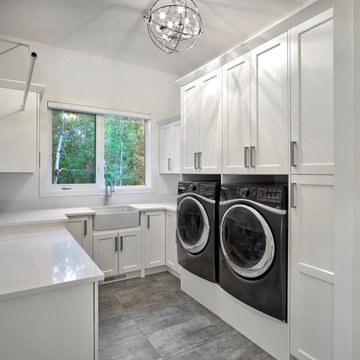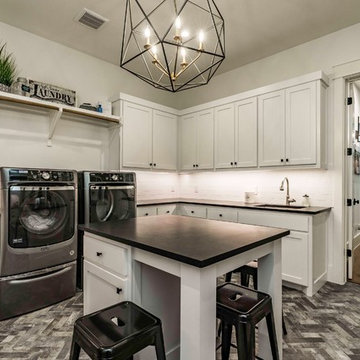Laundry Room Ideas & Designs
Refine by:
Budget
Sort by:Popular Today
1681 - 1700 of 146,004 photos

James Meyer Photography
Inspiration for a transitional l-shaped ceramic tile and white floor laundry room remodel in New York with a drop-in sink, shaker cabinets, green cabinets, granite countertops, gray walls, a side-by-side washer/dryer and white countertops
Inspiration for a transitional l-shaped ceramic tile and white floor laundry room remodel in New York with a drop-in sink, shaker cabinets, green cabinets, granite countertops, gray walls, a side-by-side washer/dryer and white countertops
Find the right local pro for your project
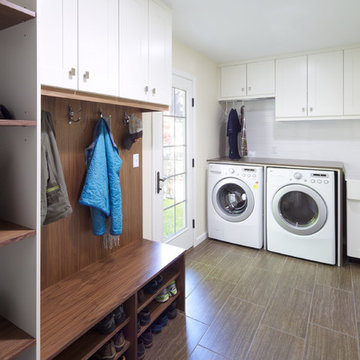
New Laundry Room and Mud Room with Wood Grain Porcelain Tile, Custom Walnut Bench and Built-In, Caesarstone Waterfall Counter above Washer/Dryer in Lagos Blue, Subway Tile Backsplash, and Apron Sink. Photo by David Lauer. www.davidlauerphotography.com

Photo By:
Aimée Mazzenga
Inspiration for a transitional l-shaped porcelain tile and beige floor dedicated laundry room remodel in Chicago with an undermount sink, beaded inset cabinets, white cabinets, solid surface countertops, white walls, a side-by-side washer/dryer and beige countertops
Inspiration for a transitional l-shaped porcelain tile and beige floor dedicated laundry room remodel in Chicago with an undermount sink, beaded inset cabinets, white cabinets, solid surface countertops, white walls, a side-by-side washer/dryer and beige countertops
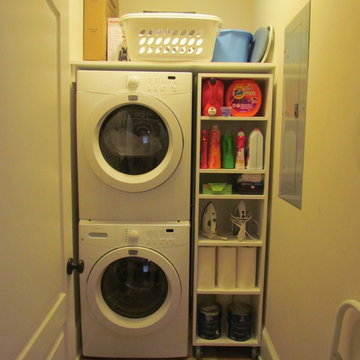
This narrow but deep laundry room required a stacked washer/dryer, and left a very deep, narrow space that would normally be difficult to utilize. Atlanta Closet - David Buchsbaum
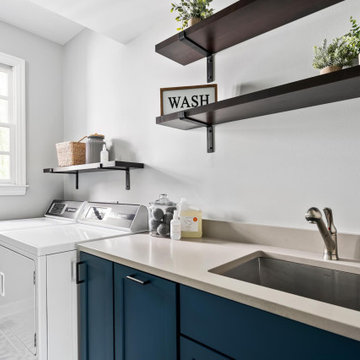
Sponsored
Columbus, OH
Dave Fox Design Build Remodelers
Columbus Area's Luxury Design Build Firm | 17x Best of Houzz Winner!
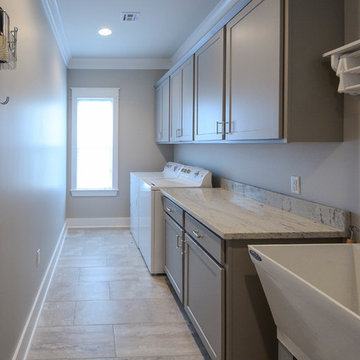
Jefferson Door Company supplied all the interior and exterior doors, cabinetry (HomeCrest cabinetry, Mouldings and door hardware (Emtek). House was built by Ferran-Hardie Homes.
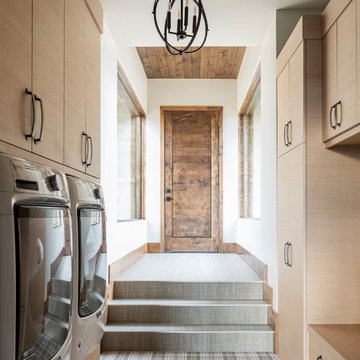
Dedicated laundry room - rustic galley dedicated laundry room idea in Salt Lake City with flat-panel cabinets, light wood cabinets, white walls and a side-by-side washer/dryer
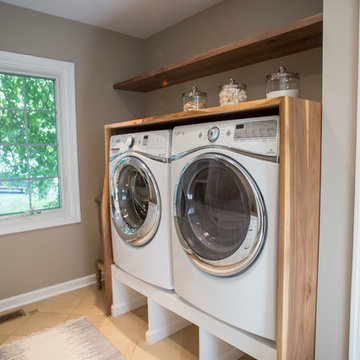
Utility room - large transitional galley ceramic tile utility room idea in Philadelphia with shaker cabinets, white cabinets, wood countertops, beige walls, a side-by-side washer/dryer and brown countertops

Jessie Preza Photography
Large trendy single-wall porcelain tile and gray floor dedicated laundry room photo in Jacksonville with an undermount sink, flat-panel cabinets, green cabinets, quartz countertops, a side-by-side washer/dryer and white countertops
Large trendy single-wall porcelain tile and gray floor dedicated laundry room photo in Jacksonville with an undermount sink, flat-panel cabinets, green cabinets, quartz countertops, a side-by-side washer/dryer and white countertops
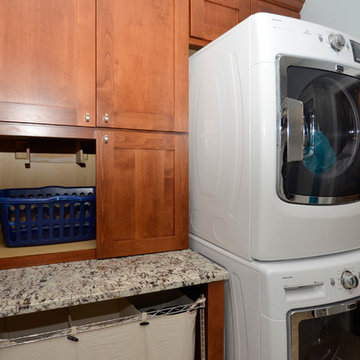
Built in cabinets open up to a laundry chute with laundry sorter tucked under the counter below.
Laundry room - traditional laundry room idea in Cincinnati
Laundry room - traditional laundry room idea in Cincinnati

Sponsored
Columbus, OH
Dave Fox Design Build Remodelers
Columbus Area's Luxury Design Build Firm | 17x Best of Houzz Winner!

Example of a farmhouse laundry room design in Salt Lake City with a farmhouse sink, recessed-panel cabinets, white cabinets, gray walls and black countertops
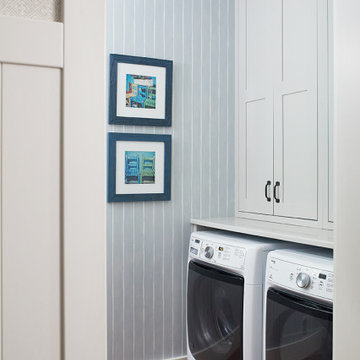
This cozy lake cottage skillfully incorporates a number of features that would normally be restricted to a larger home design. A glance of the exterior reveals a simple story and a half gable running the length of the home, enveloping the majority of the interior spaces. To the rear, a pair of gables with copper roofing flanks a covered dining area that connects to a screened porch. Inside, a linear foyer reveals a generous staircase with cascading landing. Further back, a centrally placed kitchen is connected to all of the other main level entertaining spaces through expansive cased openings. A private study serves as the perfect buffer between the homes master suite and living room. Despite its small footprint, the master suite manages to incorporate several closets, built-ins, and adjacent master bath complete with a soaker tub flanked by separate enclosures for shower and water closet. Upstairs, a generous double vanity bathroom is shared by a bunkroom, exercise space, and private bedroom. The bunkroom is configured to provide sleeping accommodations for up to 4 people. The rear facing exercise has great views of the rear yard through a set of windows that overlook the copper roof of the screened porch below.
Builder: DeVries & Onderlinde Builders
Interior Designer: Vision Interiors by Visbeen
Photographer: Ashley Avila Photography
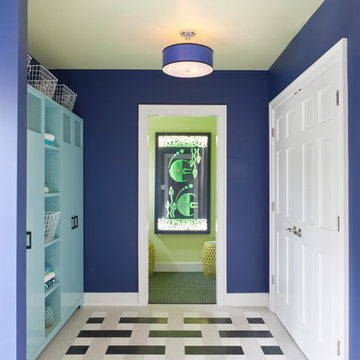
Pool Bath/Loggia/Pool DressingRoom Design: Christopher Cahill and Kerry Ann Rodriguez, Cahill Design Build
Photo: Angie Seckinger
Laundry room - contemporary multicolored floor laundry room idea in DC Metro
Laundry room - contemporary multicolored floor laundry room idea in DC Metro

Example of a mid-sized cottage galley porcelain tile and beige floor utility room design in Sacramento with an utility sink, recessed-panel cabinets, white cabinets, quartz countertops, beige walls and a side-by-side washer/dryer
Laundry Room Ideas & Designs
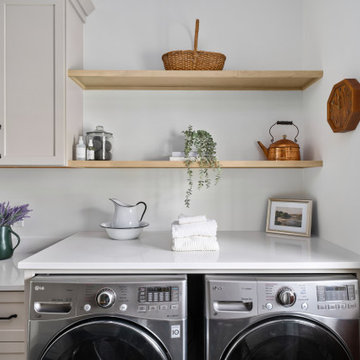
Sponsored
Columbus, OH
Dave Fox Design Build Remodelers
Columbus Area's Luxury Design Build Firm | 17x Best of Houzz Winner!

The custom laundry room is finished with a gray porcelain tile floor and features white custom inset cabinetry including floor to ceiling storage, hanging drying station and drying rack drawers, solid surface countertops with laminated edge, undermount sink with Waterstone faucet in satin nickel finish and Penny Round light grey porcelain tile backsplash
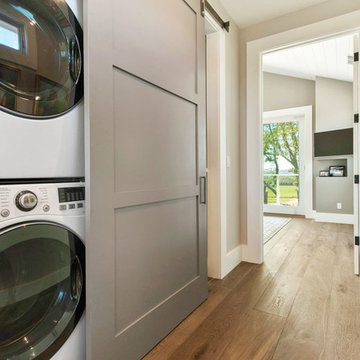
Hall laundry/office combo with sliding barn door
Laundry closet - small farmhouse single-wall dark wood floor laundry closet idea in San Francisco with a stacked washer/dryer
Laundry closet - small farmhouse single-wall dark wood floor laundry closet idea in San Francisco with a stacked washer/dryer
85






