Laundry Room with Gray Backsplash Ideas
Refine by:
Budget
Sort by:Popular Today
141 - 160 of 777 photos
Item 1 of 2
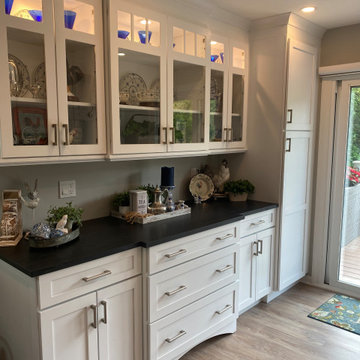
Special Additions
Medallion Cabinetry
Gold Series
Potters Mill - Flat Panel
Sea Salt
Tops: Caesarstone - Black Tempal
Example of a mid-sized transitional galley light wood floor and brown floor utility room design in New York with shaker cabinets, white cabinets, quartz countertops, gray backsplash, gray walls, a side-by-side washer/dryer and black countertops
Example of a mid-sized transitional galley light wood floor and brown floor utility room design in New York with shaker cabinets, white cabinets, quartz countertops, gray backsplash, gray walls, a side-by-side washer/dryer and black countertops

Laundry room counter steps up over the wash and dryer with quartz countertop, oak cabinets, finger pulls and a cold-rolled steel back wall with open shelf.
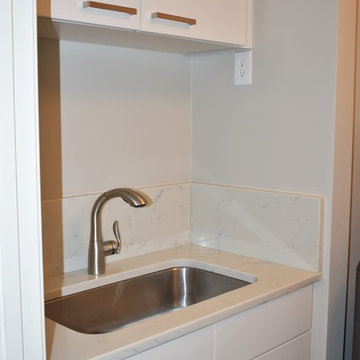
Wall and base cabinets for storage and a sink are useful additions to the laundry room.
Inspiration for a contemporary vinyl floor laundry room remodel in Other with an undermount sink, flat-panel cabinets, white cabinets, gray backsplash, subway tile backsplash, quartz countertops and white countertops
Inspiration for a contemporary vinyl floor laundry room remodel in Other with an undermount sink, flat-panel cabinets, white cabinets, gray backsplash, subway tile backsplash, quartz countertops and white countertops
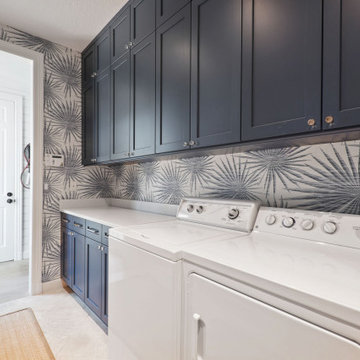
Gorgeous White kitchen featuring a hickory island with stunning quartzite.
Laundry room - mid-sized transitional u-shaped laundry room idea in Other with recessed-panel cabinets, white cabinets, quartzite countertops, gray backsplash, stone slab backsplash and gray countertops
Laundry room - mid-sized transitional u-shaped laundry room idea in Other with recessed-panel cabinets, white cabinets, quartzite countertops, gray backsplash, stone slab backsplash and gray countertops
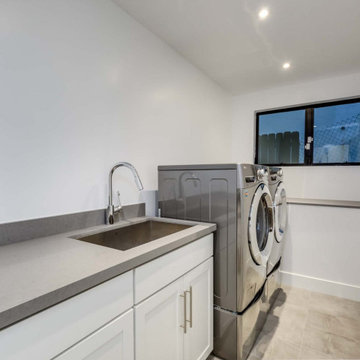
An oddly shaped storage room was reconfigured to serve as a laundry room with a window facing onto the side of the house. If need be, additional cabinets/shelving units could be installed along the upper section of the wall. Our client didn’t have a need for them at this stage.
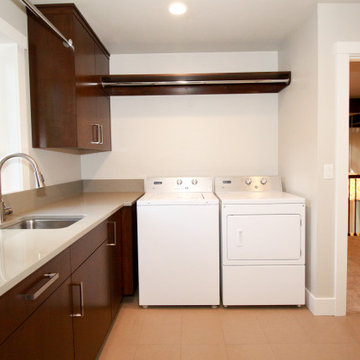
A sweet little downtown original remodeled to add modern touches.
Arts and crafts l-shaped porcelain tile and beige floor dedicated laundry room photo in Seattle with an undermount sink, flat-panel cabinets, medium tone wood cabinets, quartz countertops, gray backsplash, quartz backsplash, white walls, a side-by-side washer/dryer and gray countertops
Arts and crafts l-shaped porcelain tile and beige floor dedicated laundry room photo in Seattle with an undermount sink, flat-panel cabinets, medium tone wood cabinets, quartz countertops, gray backsplash, quartz backsplash, white walls, a side-by-side washer/dryer and gray countertops
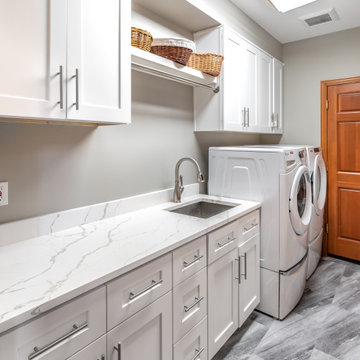
Example of a large l-shaped medium tone wood floor and brown floor laundry room design in Seattle with an undermount sink, shaker cabinets, white cabinets, quartz countertops, gray backsplash, ceramic backsplash and white countertops
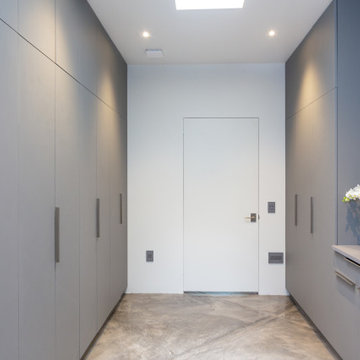
Dedicated laundry room - mid-sized contemporary galley concrete floor and beige floor dedicated laundry room idea in Phoenix with flat-panel cabinets, gray cabinets, quartzite countertops, gray backsplash, subway tile backsplash, white walls, a stacked washer/dryer and gray countertops
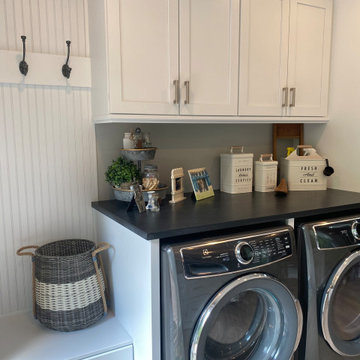
Special Additions
Medallion Cabinetry
Gold Series
Potters Mill - Flat Panel
Sea Salt
Tops: Caesarstone - Black Tempal
Mid-sized transitional galley light wood floor and brown floor utility room photo in New York with shaker cabinets, white cabinets, quartz countertops, gray backsplash, gray walls, a side-by-side washer/dryer and black countertops
Mid-sized transitional galley light wood floor and brown floor utility room photo in New York with shaker cabinets, white cabinets, quartz countertops, gray backsplash, gray walls, a side-by-side washer/dryer and black countertops
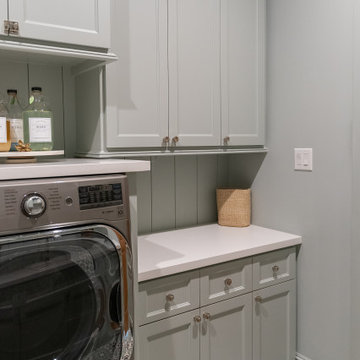
Example of a mid-sized farmhouse u-shaped porcelain tile and multicolored floor dedicated laundry room design in Houston with a drop-in sink, recessed-panel cabinets, gray cabinets, gray backsplash, shiplap backsplash, gray walls, a side-by-side washer/dryer and white countertops
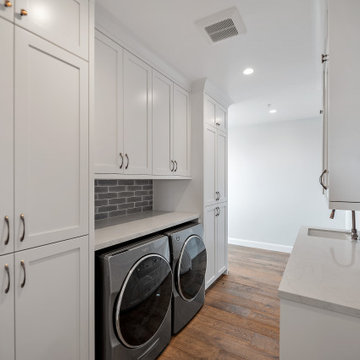
Every remodeling project presents its own unique challenges. This client’s original remodel vision was to replace an outdated kitchen, optimize ocean views with new decking and windows, updated the mother-in-law’s suite, and add a new loft. But all this changed one historic day when the Woolsey Fire swept through Malibu in November 2018 and leveled this neighborhood, including our remodel, which was underway.
Shifting to a ground-up design-build project, the JRP team worked closely with the homeowners through every step of designing, permitting, and building their new home. As avid horse owners, the redesign inspiration started with their love of rustic farmhouses and through the design process, turned into a more refined modern farmhouse reflected in the clean lines of white batten siding, and dark bronze metal roofing.
Starting from scratch, the interior spaces were repositioned to take advantage of the ocean views from all the bedrooms, kitchen, and open living spaces. The kitchen features a stacked chiseled edge granite island with cement pendant fixtures and rugged concrete-look perimeter countertops. The tongue and groove ceiling is repeated on the stove hood for a perfectly coordinated style. A herringbone tile pattern lends visual contrast to the cooking area. The generous double-section kitchen sink features side-by-side faucets.
Bi-fold doors and windows provide unobstructed sweeping views of the natural mountainside and ocean views. Opening the windows creates a perfect pass-through from the kitchen to outdoor entertaining. The expansive wrap-around decking creates the ideal space to gather for conversation and outdoor dining or soak in the California sunshine and the remarkable Pacific Ocean views.
Photographer: Andrew Orozco
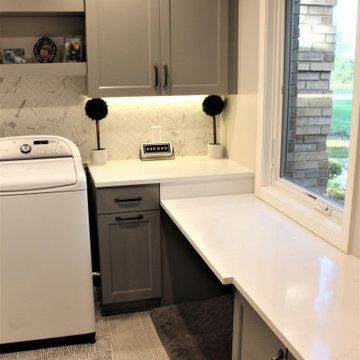
Cabinetry: Showplace EVO
Style: Concord
Finish: (Cabinetry/Panels) Paint Grade/Dovetail; (Shelving/Bench Seating) Hickory Cognac
Countertop: Solid Surface Unlimited – Snowy River Quartz
Hardware: Richelieu – Transitional Metal Pull in Antique Nickel
Sink: Blanco Precis in Truffle
Faucet: Delta Signature Pull Down in Chrome
All Tile: (Customer’s Own)
Designer: Andrea Yeip
Interior Designer: Amy Termarsch (Amy Elizabeth Design)
Contractor: Langtry Construction, LLC
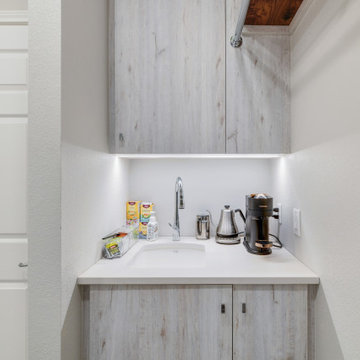
Thinking of usage and purpose to bring a new clean laundry room update to this home. Lowered appliance to build a high counter for folding with a nice bit of light to make it feel easy. Walnut shelf ties to kitchen area while providing an easy way to hang laundry.
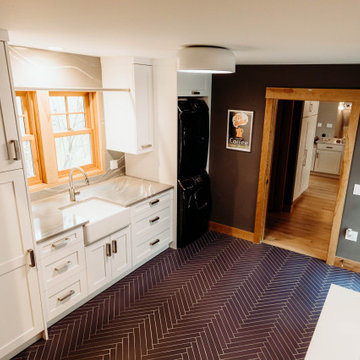
Who says you can't have a laundry/mudroom that has style and function!? We transformed this traditional craftsman style room and turned it into a modern craftsman for this busy family of 4.
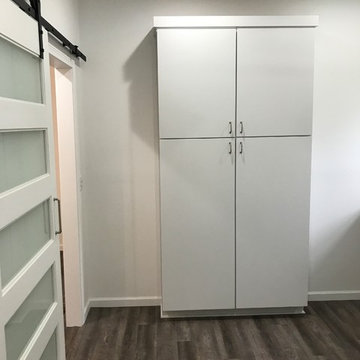
This remodel transformed an old country home into the modern living space this new young owner aspired. The kitchen was designed in KraftMaid's Avery door finished in Dove White with a Midnight accenting island and Zodiaq's Coarse Carrara quartz counters. Hardware is Berenson Hardware's American Classics Collection pulls in Brushed Nickel.
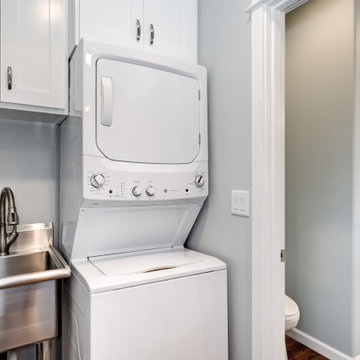
Example of a mid-sized trendy galley vinyl floor and brown floor dedicated laundry room design in Portland with an utility sink, shaker cabinets, white cabinets, quartz countertops, gray backsplash, quartz backsplash, blue walls, a stacked washer/dryer and gray countertops
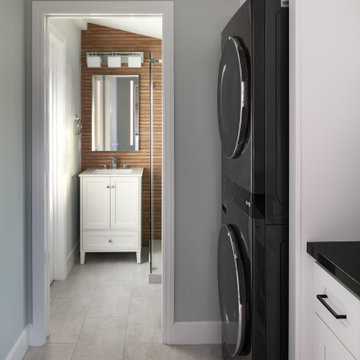
A traditional home in the middle of Burbank city was just as you would expect, compartmentalized areas upon compartmentalized rooms.
The kitchen was enclosure, the dining room was separated from everything else and then you had a tiny utility room that leads to another small closet.
All these walls and doorways were completely removed to expose a beautiful open area. A large all glass French door and 3 enlarged windows in the bay area welcomed in the natural light of this southwest facing kitchen.
The old utility room was redon and a whole bathroom was added in the end of it.
Classical white shaker with dark quartz top and marble backsplash is the ideal look for this new Transitional space.
The island received a beautiful marble slab top creating an eye-popping feature.
white oak flooring throughout the house also helped brighten up the space.

Free ebook, Creating the Ideal Kitchen. DOWNLOAD NOW
This Chicago client was tired of living with her outdated and not-so-functional kitchen and came in for an update. The goals were to update the look of the space, enclose the washer/dryer, upgrade the appliances and the cabinets.
The space is located in turn-of-the-century brownstone, so we tried to stay in keeping with that era but provide an updated and functional space.
One of the primary challenges of this project was a chimney that jutted into the space. The old configuration meandered around the chimney creating some strange configurations and odd depths for the countertop.
We finally decided that just flushing out the wall along the chimney instead would create a cleaner look and in the end a better functioning space. It also created the opportunity to access those new pockets of space behind the wall with appliance garages to create a unique and functional feature.
The new galley kitchen has the sink on one side and the range opposite with the refrigerator on the end of the run. This very functional layout also provides large runs of counter space and plenty of storage. The washer/dryer were relocated to the opposite side of the kitchen per the client's request, and hide behind a large custom bi-fold door when not in use.
A wine fridge and microwave are tucked under the counter so that the primary visual is the custom mullioned doors with antique glass and custom marble backsplash design. White cabinetry, Carrera countertops and an apron sink complete the vintage feel of the space, and polished nickel hardware and light fixtures add a little bit of bling.
Designed by: Susan Klimala, CKD, CBD
Photography by: Carlos Vergara
For more information on kitchen and bath design ideas go to: www.kitchenstudio-ge.com

Inspiration for a mid-sized country porcelain tile and brown floor dedicated laundry room remodel in Other with flat-panel cabinets, white cabinets, solid surface countertops, gray backsplash, mosaic tile backsplash, white walls, a side-by-side washer/dryer and gray countertops
Laundry Room with Gray Backsplash Ideas
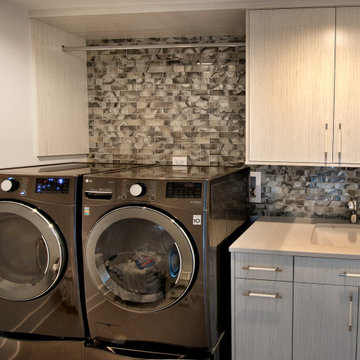
Every detail of this new construction home was planned and thought of. From the door knobs to light fixtures this home turned into a modern farmhouse master piece! The Highland Park family of 6 aimed to create an oasis for their extended family and friends to enjoy. We added a large sectional, extra island space and a spacious outdoor setup to complete this goal. Our tile selections added special details to the bathrooms, mudroom and laundry room. The lighting lit up the gorgeous wallpaper and paint selections. To top it off the accessories were the perfect way to accentuate the style and excitement within this home! This project is truly one of our favorites. Hopefully we can enjoy cocktails in the pool soon!
8





