Laundry Room with Quartz Countertops Ideas
Refine by:
Budget
Sort by:Popular Today
81 - 100 of 9,368 photos

Photography by Picture Perfect House
Inspiration for a mid-sized transitional single-wall porcelain tile and gray floor utility room remodel in Chicago with an undermount sink, shaker cabinets, gray cabinets, quartz countertops, multicolored backsplash, cement tile backsplash, gray walls, a side-by-side washer/dryer and white countertops
Inspiration for a mid-sized transitional single-wall porcelain tile and gray floor utility room remodel in Chicago with an undermount sink, shaker cabinets, gray cabinets, quartz countertops, multicolored backsplash, cement tile backsplash, gray walls, a side-by-side washer/dryer and white countertops
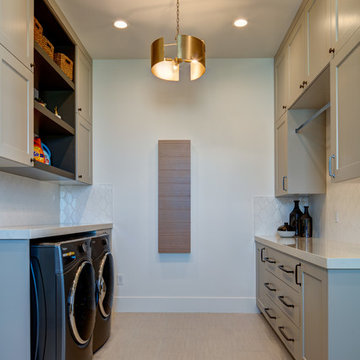
Interior Designer: Simons Design Studio
Builder: Magleby Construction
Photography: Alan Blakely Photography
Dedicated laundry room - mid-sized contemporary galley ceramic tile and beige floor dedicated laundry room idea in Salt Lake City with white walls, shaker cabinets, beige cabinets, quartz countertops, a side-by-side washer/dryer and white countertops
Dedicated laundry room - mid-sized contemporary galley ceramic tile and beige floor dedicated laundry room idea in Salt Lake City with white walls, shaker cabinets, beige cabinets, quartz countertops, a side-by-side washer/dryer and white countertops
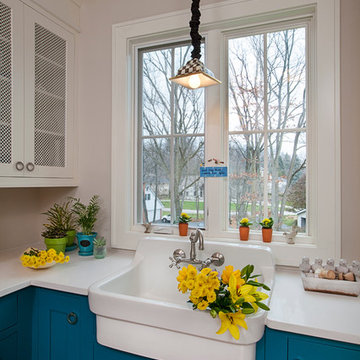
Jeff Garland
Transitional slate floor laundry room photo in Detroit with a farmhouse sink, shaker cabinets, white cabinets, quartz countertops, beige walls and a side-by-side washer/dryer
Transitional slate floor laundry room photo in Detroit with a farmhouse sink, shaker cabinets, white cabinets, quartz countertops, beige walls and a side-by-side washer/dryer
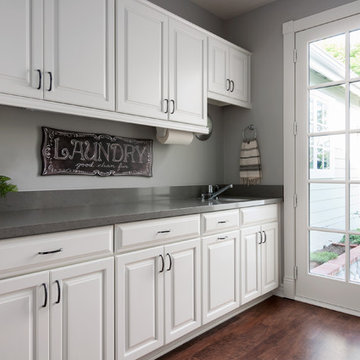
Utility room - large transitional galley medium tone wood floor utility room idea in Orange County with an undermount sink, raised-panel cabinets, white cabinets, quartz countertops, gray walls and a side-by-side washer/dryer

This busy family needed a functional yet beautiful laundry room since it is off the garage entrance as well as it's own entrance off the front of the house too!

Example of a mid-sized transitional u-shaped porcelain tile and brown floor dedicated laundry room design in Denver with a farmhouse sink, beaded inset cabinets, medium tone wood cabinets, quartz countertops, white walls, an integrated washer/dryer and white countertops

Example of a mid-sized eclectic l-shaped porcelain tile and white floor dedicated laundry room design in Phoenix with an undermount sink, shaker cabinets, gray cabinets, quartz countertops, pink backsplash, ceramic backsplash, white walls, a side-by-side washer/dryer and white countertops

Transitional l-shaped porcelain tile and gray floor dedicated laundry room photo in San Diego with a drop-in sink, shaker cabinets, blue cabinets, quartz countertops, white backsplash, quartz backsplash, white walls, a side-by-side washer/dryer and white countertops

The laundry room was placed between the front of the house (kitchen/dining/formal living) and the back game/informal family room. Guests frequently walked by this normally private area.
Laundry room now has tall cleaning storage and custom cabinet to hide the washer/dryer when not in use. A new sink and faucet create a functional cleaning and serving space and a hidden waste bin sits on the right.

Example of a huge classic u-shaped ceramic tile and gray floor laundry room design in Minneapolis with an undermount sink, shaker cabinets, gray cabinets, quartz countertops, white backsplash, mosaic tile backsplash and white countertops

white shaker style inset cabinets
Inspiration for a large modern single-wall porcelain tile and multicolored floor laundry room remodel in Columbus with an undermount sink, shaker cabinets, white cabinets, quartz countertops, black backsplash, quartz backsplash, white walls, a side-by-side washer/dryer and black countertops
Inspiration for a large modern single-wall porcelain tile and multicolored floor laundry room remodel in Columbus with an undermount sink, shaker cabinets, white cabinets, quartz countertops, black backsplash, quartz backsplash, white walls, a side-by-side washer/dryer and black countertops

Transitional l-shaped dedicated laundry room photo in Atlanta with an undermount sink, shaker cabinets, white cabinets, quartz countertops, green backsplash, a stacked washer/dryer and white countertops
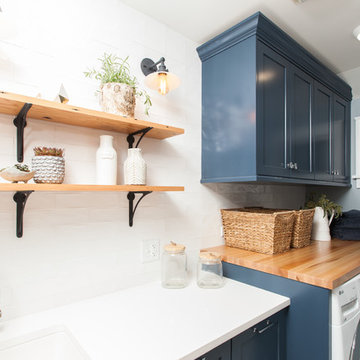
Mary Carol Fitzgerald
Inspiration for a mid-sized modern single-wall concrete floor and blue floor dedicated laundry room remodel in Chicago with an undermount sink, shaker cabinets, blue cabinets, quartz countertops, blue walls, a side-by-side washer/dryer and white countertops
Inspiration for a mid-sized modern single-wall concrete floor and blue floor dedicated laundry room remodel in Chicago with an undermount sink, shaker cabinets, blue cabinets, quartz countertops, blue walls, a side-by-side washer/dryer and white countertops
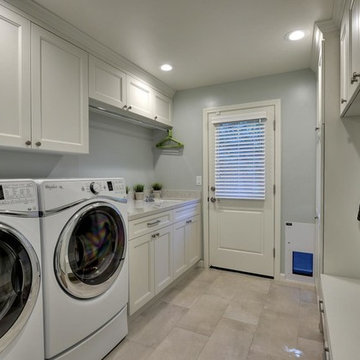
Budget analysis and project development by: May Construction, Inc.
Utility room - mid-sized transitional single-wall porcelain tile and beige floor utility room idea in San Francisco with an undermount sink, recessed-panel cabinets, white cabinets, gray walls, a side-by-side washer/dryer and quartz countertops
Utility room - mid-sized transitional single-wall porcelain tile and beige floor utility room idea in San Francisco with an undermount sink, recessed-panel cabinets, white cabinets, gray walls, a side-by-side washer/dryer and quartz countertops

Transitional l-shaped medium tone wood floor and brown floor dedicated laundry room photo in Orange County with an undermount sink, shaker cabinets, white cabinets, quartz countertops, multicolored backsplash, mosaic tile backsplash, a side-by-side washer/dryer and white countertops
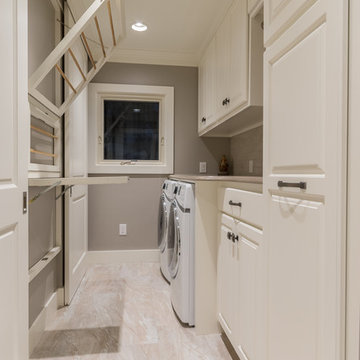
Christopher Davison, AIA
Inspiration for a mid-sized transitional single-wall porcelain tile dedicated laundry room remodel in Austin with raised-panel cabinets, white cabinets, quartz countertops, gray walls and a side-by-side washer/dryer
Inspiration for a mid-sized transitional single-wall porcelain tile dedicated laundry room remodel in Austin with raised-panel cabinets, white cabinets, quartz countertops, gray walls and a side-by-side washer/dryer
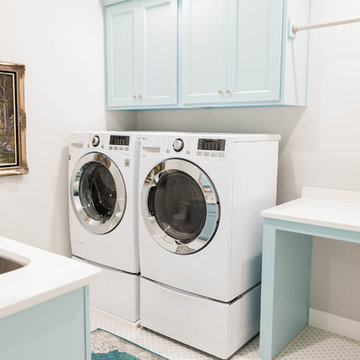
Photo: ShaiLynn Photo & Film
Mid-sized transitional galley ceramic tile utility room photo in Salt Lake City with an undermount sink, flat-panel cabinets, blue cabinets, quartz countertops, gray walls and a side-by-side washer/dryer
Mid-sized transitional galley ceramic tile utility room photo in Salt Lake City with an undermount sink, flat-panel cabinets, blue cabinets, quartz countertops, gray walls and a side-by-side washer/dryer
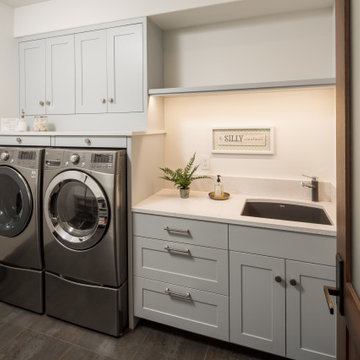
Custom cabinets define the functional Laundry Room. Pull out racks above the washer and dryer provide flat drying racks for delicates.
Dedicated laundry room - mid-sized transitional single-wall porcelain tile and gray floor dedicated laundry room idea in Other with an undermount sink, shaker cabinets, gray cabinets, quartz countertops, white walls, a side-by-side washer/dryer and white countertops
Dedicated laundry room - mid-sized transitional single-wall porcelain tile and gray floor dedicated laundry room idea in Other with an undermount sink, shaker cabinets, gray cabinets, quartz countertops, white walls, a side-by-side washer/dryer and white countertops

Black and white cement floor tile paired with navy cabinets and white countertops keeps this mudroom and laundry room interesting. The low maintenance materials keep this hard working space clean.
© Lassiter Photography **Any product tags listed as “related,” “similar,” or “sponsored” are done so by Houzz and are not the actual products specified. They have not been approved by, nor are they endorsed by ReVision Design/Remodeling.**
Laundry Room with Quartz Countertops Ideas

By simply widening arch ways and removing a door opening, we created a nice open flow from the mud room right through to the laundry area. The space opened to a welcoming area to keep up with the laundry for a family of 6 along with a planning space and a mini office/craft/wrapping desk.
5





