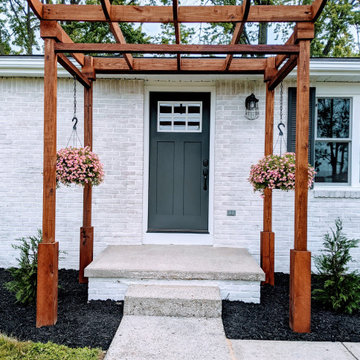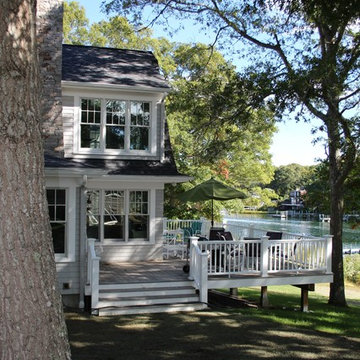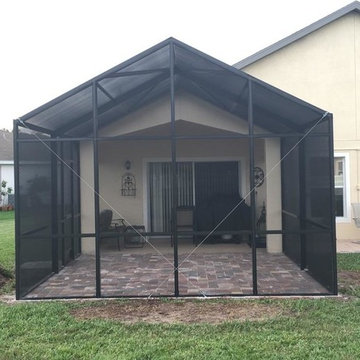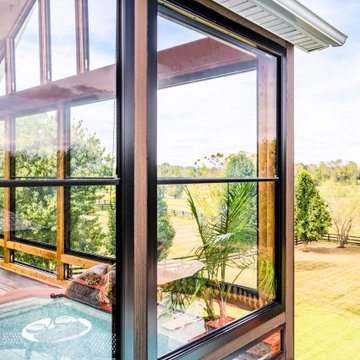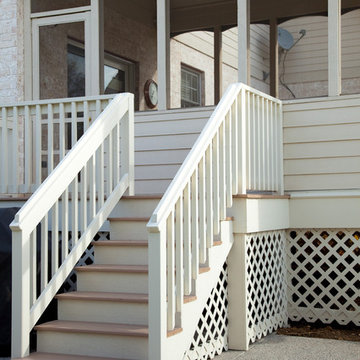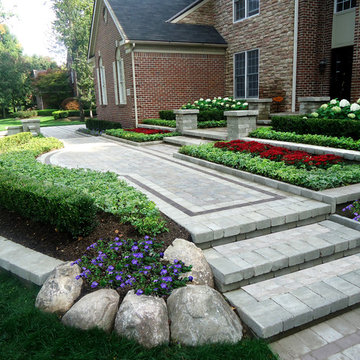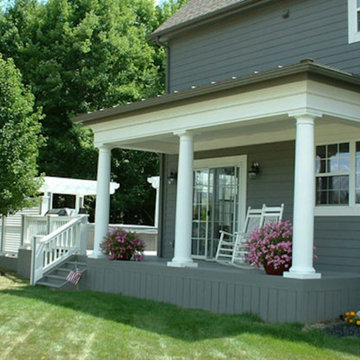Porch Ideas
Refine by:
Budget
Sort by:Popular Today
23001 - 23020 of 146,627 photos
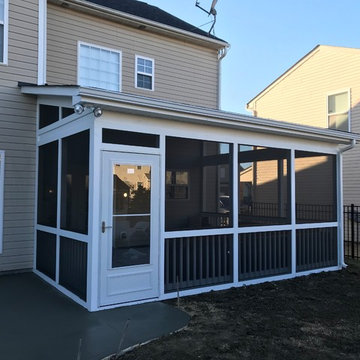
Trendy screened-in back porch idea in Charlotte with decking and a roof extension
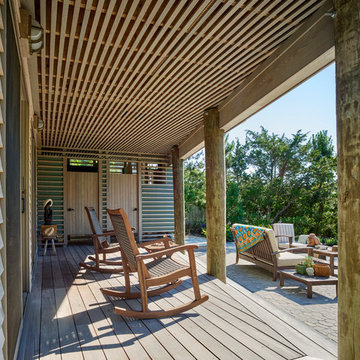
Inspiration for a coastal porch remodel in New York with decking and a roof extension
Find the right local pro for your project
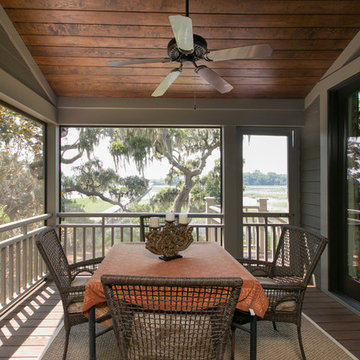
Photography by Patrick Brickman
Urban screened-in side porch idea in Charleston with decking and a roof extension
Urban screened-in side porch idea in Charleston with decking and a roof extension
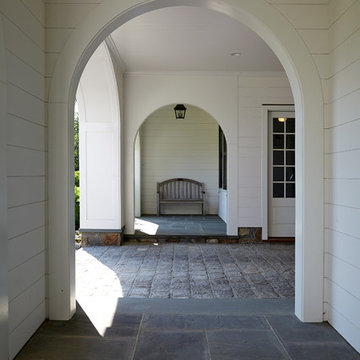
Phillip Ennis Photography
Large beach style stone front porch photo in New York with a roof extension
Large beach style stone front porch photo in New York with a roof extension
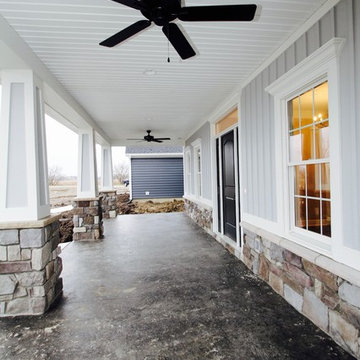
Covered Front Porch
Large arts and crafts stamped concrete front porch idea in Other with a roof extension
Large arts and crafts stamped concrete front porch idea in Other with a roof extension
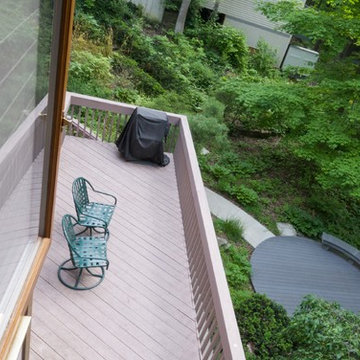
Sponsored
Plain City, OH
Kuhns Contracting, Inc.
Central Ohio's Trusted Home Remodeler Specializing in Kitchens & Baths
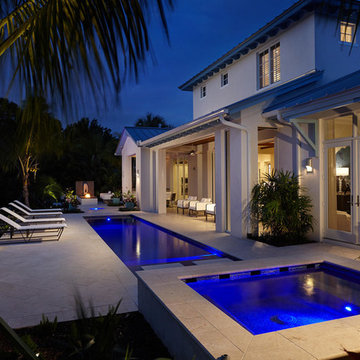
Situated just blocks from the city’s downtown and famed beaches, the Chelston model home blends West Indies and Old Florida-inspired architecture and design.
Transom windows attract generous amounts of natural light to accompany the fully furnished Chelston’s island-inspired colors from the award-winning Romanza Interior Design.
The three-bedroom, three-and-a-half bath home offers a study, formal dining room, and first-floor master suite with two walk-in closets and French doors that open to the linear pool’s raised spa. Trellises, a freestanding fountain and a secluded fire pit add to the outdoor living ambiance and complement the linear design of the custom pool, which is finished with mood-hued brick mosaic glass tile.
The second floor offers the perfect retreat with a loft, wet bar and two guest suites.
Image ©Advanced Photography Specialists
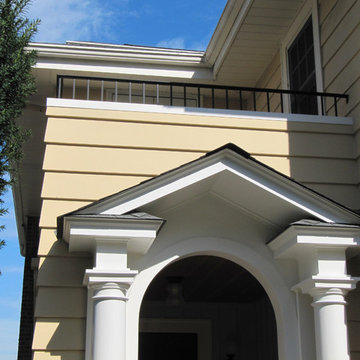
Detail shows new pediment with balcony above. Siding matches original courses. Siding removed from inside the porch was reused for exterior walls.
Inspiration for a small timeless brick front porch remodel in Seattle with a roof extension
Inspiration for a small timeless brick front porch remodel in Seattle with a roof extension
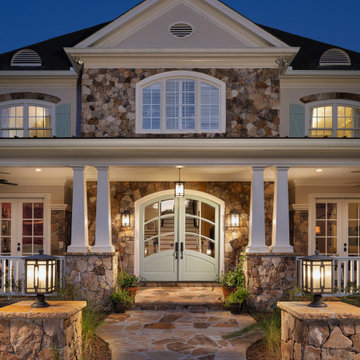
The new front porch expands across the entire front of the house, creating a stunning entry that fits the scale of the rest of the home. The gorgeous, grand, stacked stone staircase, custom front doors, tapered double columns, stone pedestals and high-end finishes add timeless, architectural character to the space. The new porch features four distinct living spaces including a separate dining area, intimate seating space, reading nook and a hanging day bed that anchors the left side of the porch.
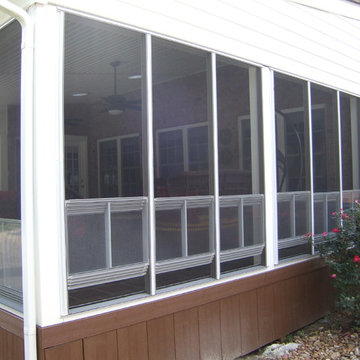
Exterior view from side yard , all EZ Breeze windows are in the down position. 75% ventilation .
Mid-sized trendy back porch idea in Other with a roof extension
Mid-sized trendy back porch idea in Other with a roof extension
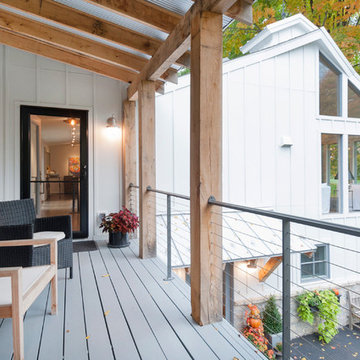
Sponsored
Westerville, OH
T. Walton Carr, Architects
Franklin County's Preferred Architectural Firm | Best of Houzz Winner
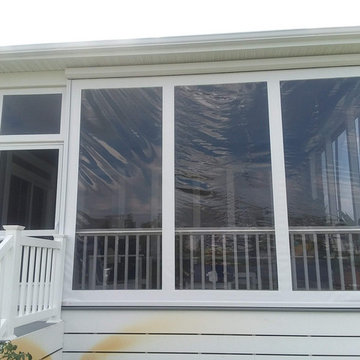
Give your porch the best comfort control feature. With one button press, keep your heat or cooling where you want it.
Inspiration for a craftsman screened-in porch remodel in Other with an awning
Inspiration for a craftsman screened-in porch remodel in Other with an awning
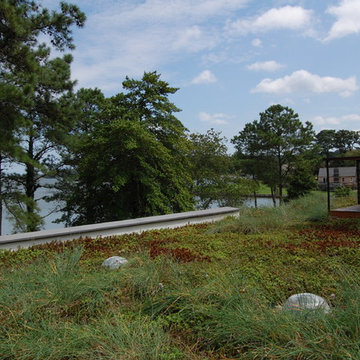
Roof garden looking north down Lynnhaven to Bay, showing closeup of three solatubes.
This is an example of a mid-sized modern porch design in Richmond with decking and a roof extension.
This is an example of a mid-sized modern porch design in Richmond with decking and a roof extension.
Porch Ideas
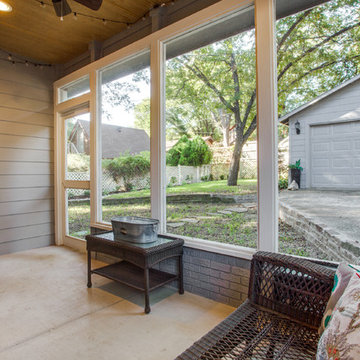
Inspiration for a small timeless concrete screened-in back porch remodel in Dallas with a roof extension
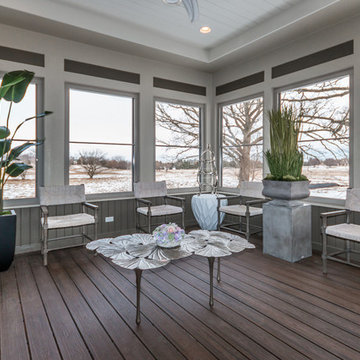
Mid-sized elegant screened-in back porch photo in Chicago with a roof extension
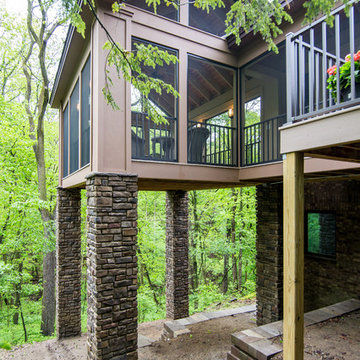
Contractor: Hughes & Lynn Building & Renovations
Photos: Max Wedge Photography
Inspiration for a large transitional screened-in back porch remodel in Detroit with decking and a roof extension
Inspiration for a large transitional screened-in back porch remodel in Detroit with decking and a roof extension
1151






