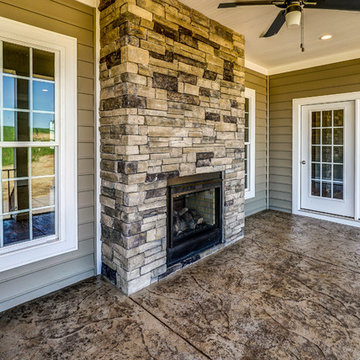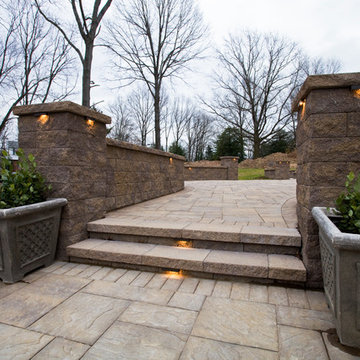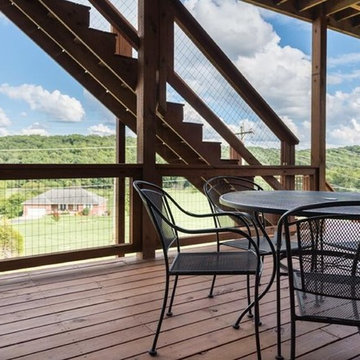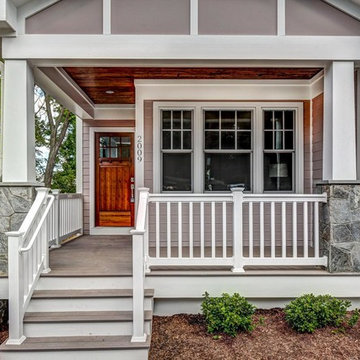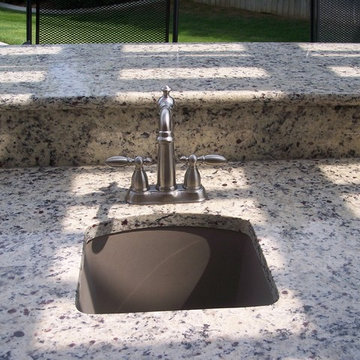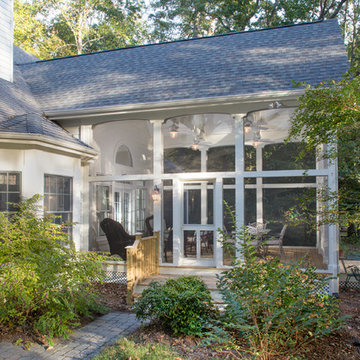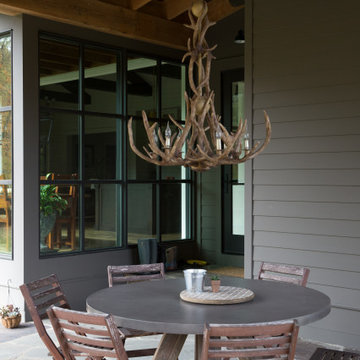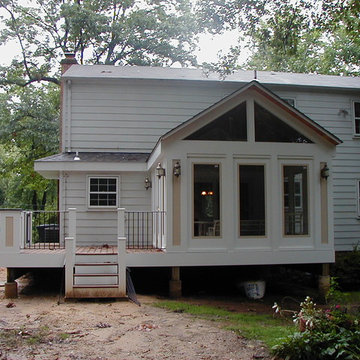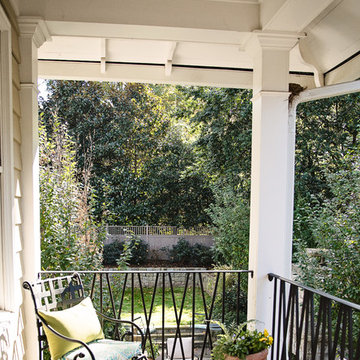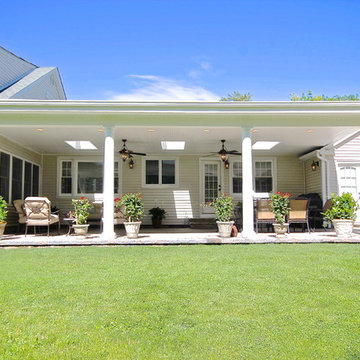Porch Ideas
Refine by:
Budget
Sort by:Popular Today
49521 - 49540 of 146,905 photos
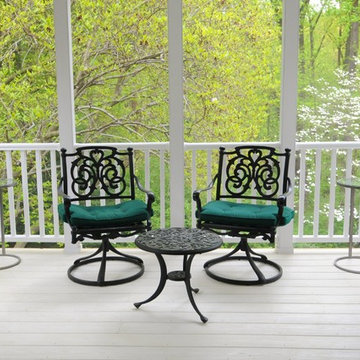
Izzie Mae Photography
Inspiration for a mid-sized transitional screened-in back porch remodel in DC Metro with decking and a roof extension
Inspiration for a mid-sized transitional screened-in back porch remodel in DC Metro with decking and a roof extension
Find the right local pro for your project
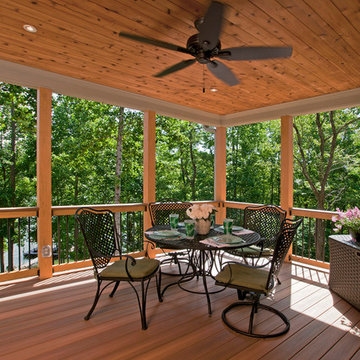
3 level open porch with fireplace and Fiberon deck material.
Photos by Jan Stittleburg, JS Photo FX
Transitional back porch idea in Atlanta with a roof extension
Transitional back porch idea in Atlanta with a roof extension
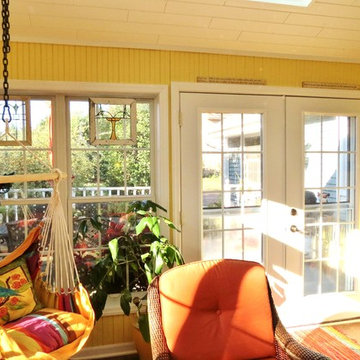
A picture of the sunroom as well as the doors on the side that lead to the outdoor porch.
Inspiration for an eclectic porch remodel in Milwaukee
Inspiration for an eclectic porch remodel in Milwaukee

Sponsored
Columbus, OH
Hope Restoration & General Contracting
Columbus Design-Build, Kitchen & Bath Remodeling, Historic Renovations
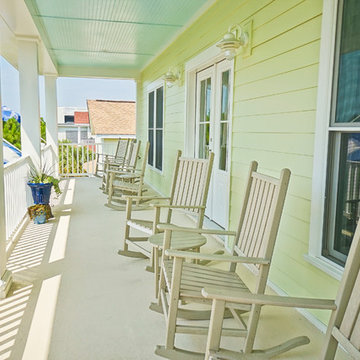
Captured Moments Photography
Inspiration for a large coastal front porch remodel in Charleston with decking and a roof extension
Inspiration for a large coastal front porch remodel in Charleston with decking and a roof extension
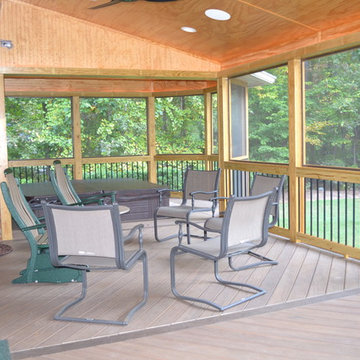
Large custom Screened in porch and patio. Screened porch features low maintenance Timbertech decking, deckorator railing, lighted trey ceiling, and inset spa. Patio is recycled granite pavers from Earthstone Pavers, a natural stacked stone wall, outdoor grill and firepit.
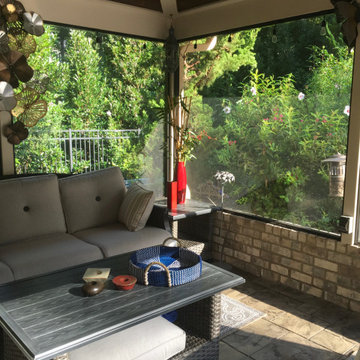
Screen Porch Addition: Raleigh, March 2016.
Porch photo in Raleigh
Porch photo in Raleigh
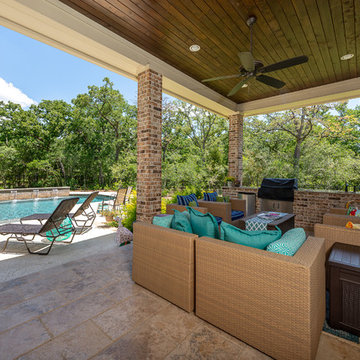
Inspiration for a large stamped concrete back porch remodel in Other with a fire pit and a pergola
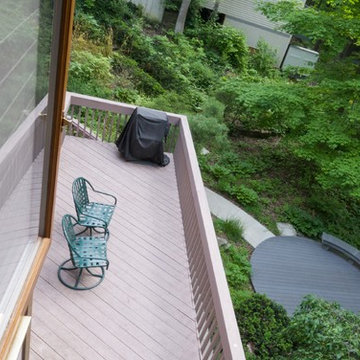
Sponsored
Plain City, OH
Kuhns Contracting, Inc.
Central Ohio's Trusted Home Remodeler Specializing in Kitchens & Baths
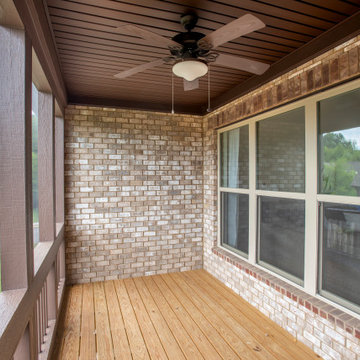
Spacious screened-in back porch opens to green space in back.
Back porch idea in Nashville
Back porch idea in Nashville
Porch Ideas
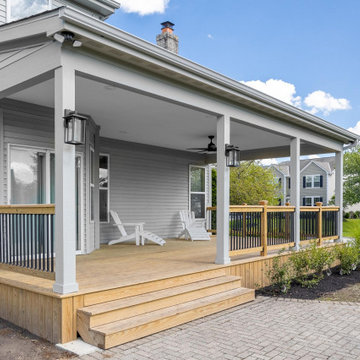
Sponsored
Hilliard, OH
Schedule a Free Consultation
Nova Design Build
Custom Premiere Design-Build Contractor | Hilliard, OH
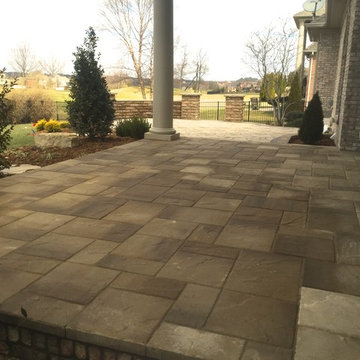
Inspiration for a mid-sized transitional stone back porch remodel in Louisville
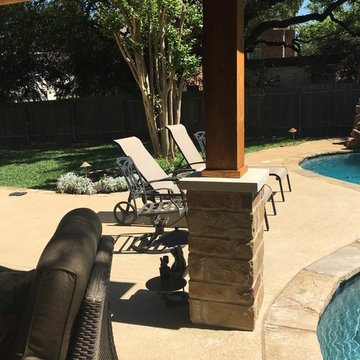
Underneath the new roof, the ceiling of this patio cover is a beautiful, rich cedar. We also used cedar for the posts supporting the roof. For the base of the posts, we built stone columns that match the coping around the edge of the pool. Using matching materials helps tie the project, visually, to the home’s original features. In this case using matching materials specifically helped tie the covered patio area to the open pool area. You see a cohesive scene whether you’re sitting on the patio looking out over the pool or you’re in the pool looking back toward the house.
2477






